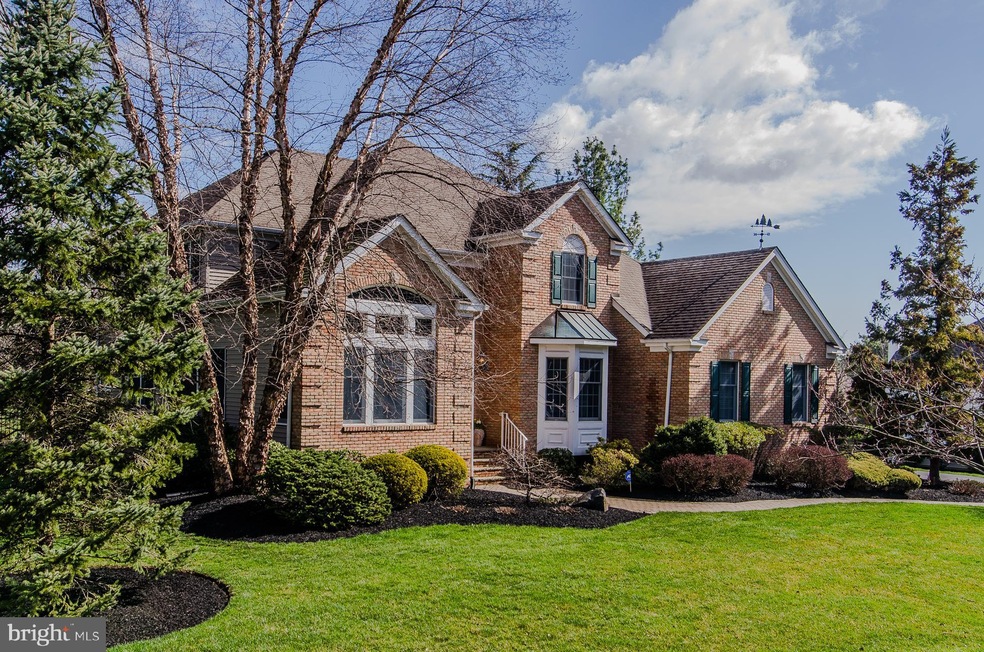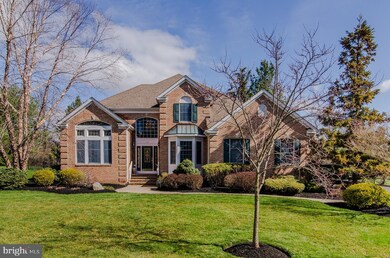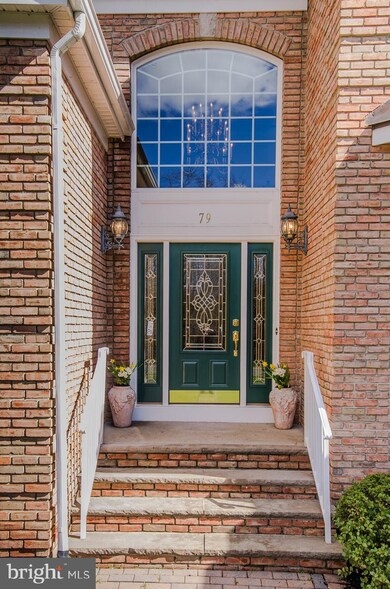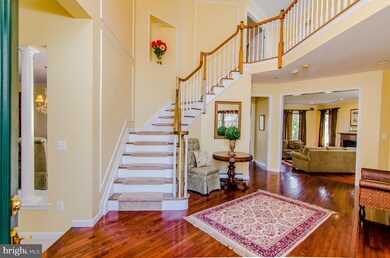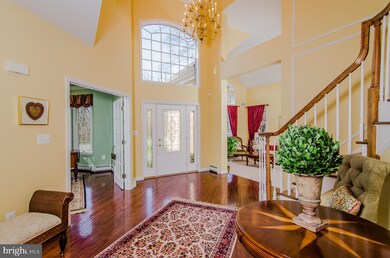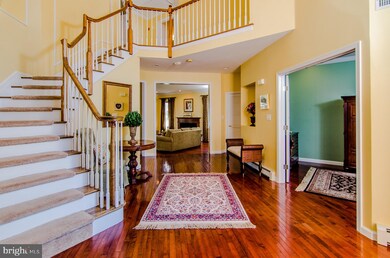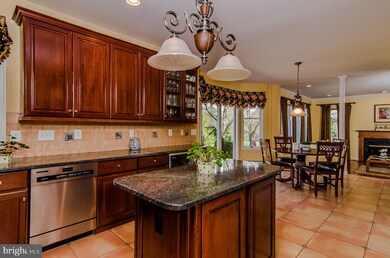
79 Conover Rd Princeton Junction, NJ 08550
Highlights
- Additional Residence on Property
- Heated Pool and Spa
- 0.77 Acre Lot
- Dutch Neck Elementary School Rated A
- Commercial Range
- Colonial Architecture
About This Home
As of December 2023MASTER SITTING AREA CAN BE CONVERTED TO A 4TH BEDROOM. Experience resort-style living without ever leaving home! This West Windsor stunner is embraced by beautifully landscaped grounds, in-ground pool and spa, and an incredible pool house designed by Schroeder Architectural Studio. A plethora of windows and an open floor lend lightness to a double-height foyer, vaulted living room, formal dining room, and a spacious family room with a wood-burning fireplace. French doors lead to a sunlit office. A sophisticated gourmet eat-in kitchen is a cooks dream and loaded with modern features: granite counters, walk-in pantry, and stainless appliances including a 6 burner professional stove. Walk-in closets bedeck all 3 bedrooms, including two in the master suite, where a sitting room/possible 4th bedroom share a romantic, two-sided fireplace. The fully-fenced backyard is a true oasis: pretty plantings and a large patio enfold an inground pool and the crowning jewel - an exquisitely-built pool house with a covered, fan-cooled patio, and a mahogany and granite kitchen with a Kegorator and wine fridge. A full bath, outdoor shower, and huge storage room add function to form.
Last Agent to Sell the Property
Callaway Henderson Sotheby's Int'l-Princeton License #446951 Listed on: 05/20/2020

Last Buyer's Agent
Callaway Henderson Sotheby's Int'l-Princeton License #446951 Listed on: 05/20/2020

Home Details
Home Type
- Single Family
Est. Annual Taxes
- $20,452
Year Built
- Built in 1999
Lot Details
- 0.77 Acre Lot
- Property is Fully Fenced
- Landscaped
- Private Lot
- Level Lot
- Sprinkler System
- Backs to Trees or Woods
- Back, Front, and Side Yard
- Property is zoned R-2
Parking
- 2 Car Direct Access Garage
- Side Facing Garage
- Garage Door Opener
- Driveway
- On-Street Parking
Home Design
- Colonial Architecture
- Brick Exterior Construction
- Vinyl Siding
Interior Spaces
- Property has 2 Levels
- Central Vacuum
- Chair Railings
- Crown Molding
- 2 Fireplaces
- Marble Fireplace
- Gas Fireplace
- Family Room
- Sitting Room
- Living Room
- Dining Room
- Den
- Basement Fills Entire Space Under The House
- Attic
Kitchen
- Breakfast Area or Nook
- Butlers Pantry
- Self-Cleaning Oven
- Commercial Range
- Built-In Range
- Dishwasher
- Kitchen Island
Flooring
- Wood
- Carpet
Bedrooms and Bathrooms
- 3 Bedrooms
- En-Suite Primary Bedroom
- En-Suite Bathroom
- Walk-in Shower
Laundry
- Laundry Room
- Laundry on main level
- Dryer
- Washer
Pool
- Heated Pool and Spa
- Heated In Ground Pool
- Fence Around Pool
- Outdoor Shower
Outdoor Features
- Patio
- Exterior Lighting
- Porch
Additional Homes
- Additional Residence on Property
Schools
- Dutch Neck Elementary School
- Community Middle School
- North High School
Utilities
- Central Air
- Hot Water Baseboard Heater
- Natural Gas Water Heater
- Municipal Trash
Community Details
- No Home Owners Association
- Built by MATZEL & MUMFORD
- Windsor Crossing Subdivision, Eaglewood Floorplan
Listing and Financial Details
- Tax Lot 00076
- Assessor Parcel Number 13-00024 07-00076
Ownership History
Purchase Details
Home Financials for this Owner
Home Financials are based on the most recent Mortgage that was taken out on this home.Purchase Details
Home Financials for this Owner
Home Financials are based on the most recent Mortgage that was taken out on this home.Purchase Details
Home Financials for this Owner
Home Financials are based on the most recent Mortgage that was taken out on this home.Similar Homes in Princeton Junction, NJ
Home Values in the Area
Average Home Value in this Area
Purchase History
| Date | Type | Sale Price | Title Company |
|---|---|---|---|
| Deed | $1,260,000 | East Coast Title | |
| Bargain Sale Deed | $845,000 | Empire Ttl & Abstract Agcy L | |
| Deed | $407,585 | -- |
Mortgage History
| Date | Status | Loan Amount | Loan Type |
|---|---|---|---|
| Open | $945,000 | New Conventional | |
| Previous Owner | $676,000 | New Conventional | |
| Previous Owner | $185,000 | New Conventional | |
| Previous Owner | $144,139 | New Conventional | |
| Previous Owner | $150,000 | New Conventional | |
| Previous Owner | $227,000 | Purchase Money Mortgage |
Property History
| Date | Event | Price | Change | Sq Ft Price |
|---|---|---|---|---|
| 12/20/2023 12/20/23 | Sold | $1,260,000 | +9.6% | $425 / Sq Ft |
| 11/01/2023 11/01/23 | Pending | -- | -- | -- |
| 10/27/2023 10/27/23 | For Sale | $1,150,000 | +36.1% | $388 / Sq Ft |
| 09/15/2020 09/15/20 | Sold | $845,000 | -1.6% | -- |
| 07/09/2020 07/09/20 | Pending | -- | -- | -- |
| 06/22/2020 06/22/20 | Price Changed | $859,000 | -2.4% | -- |
| 05/20/2020 05/20/20 | For Sale | $880,000 | -- | -- |
Tax History Compared to Growth
Tax History
| Year | Tax Paid | Tax Assessment Tax Assessment Total Assessment is a certain percentage of the fair market value that is determined by local assessors to be the total taxable value of land and additions on the property. | Land | Improvement |
|---|---|---|---|---|
| 2024 | $21,669 | $737,800 | $278,800 | $459,000 |
| 2023 | $21,669 | $737,800 | $278,800 | $459,000 |
| 2022 | $21,249 | $737,800 | $278,800 | $459,000 |
| 2021 | $21,072 | $737,800 | $278,800 | $459,000 |
| 2020 | $20,688 | $737,800 | $278,800 | $459,000 |
| 2019 | $20,452 | $737,800 | $278,800 | $459,000 |
| 2018 | $20,260 | $737,800 | $278,800 | $459,000 |
| 2017 | $19,839 | $737,800 | $278,800 | $459,000 |
| 2016 | $19,412 | $737,800 | $278,800 | $459,000 |
| 2015 | $18,961 | $737,800 | $278,800 | $459,000 |
| 2014 | $18,740 | $737,800 | $278,800 | $459,000 |
Agents Affiliated with this Home
-
Harveen Bhatla

Seller's Agent in 2023
Harveen Bhatla
Keller Williams Premier
(609) 273-4408
86 in this area
210 Total Sales
-
William Usab

Seller Co-Listing Agent in 2023
William Usab
Keller Williams Premier
(609) 459-5100
73 in this area
167 Total Sales
-
datacorrect BrightMLS
d
Buyer's Agent in 2023
datacorrect BrightMLS
Non Subscribing Office
-
Kathryn Baxter

Seller's Agent in 2020
Kathryn Baxter
Callaway Henderson Sotheby's Int'l-Princeton
(516) 521-7771
50 in this area
150 Total Sales
Map
Source: Bright MLS
MLS Number: NJME295298
APN: 13-00024-07-00076
