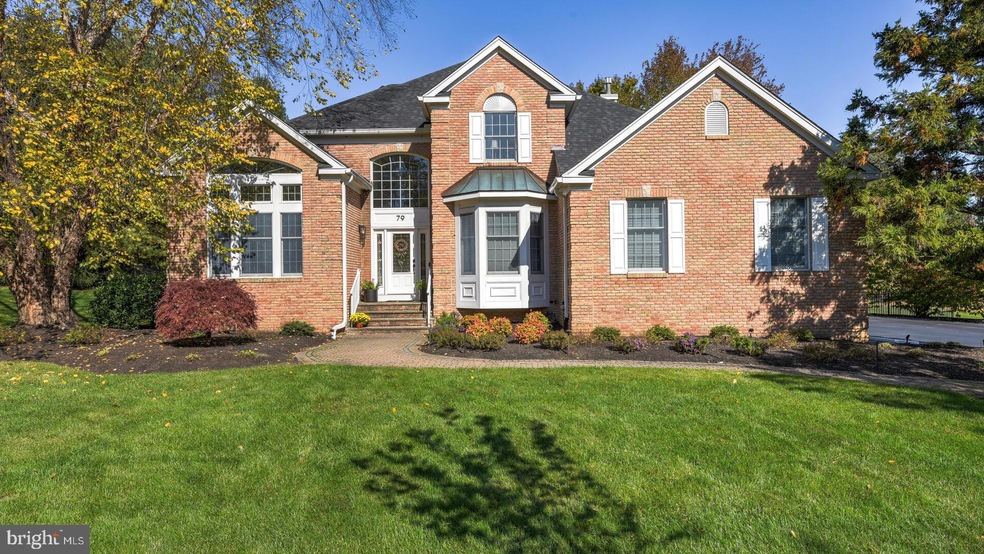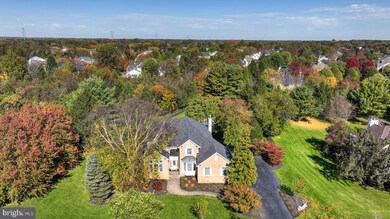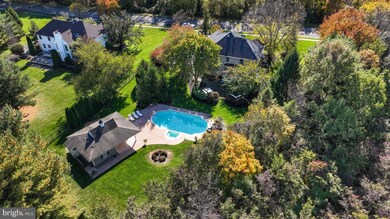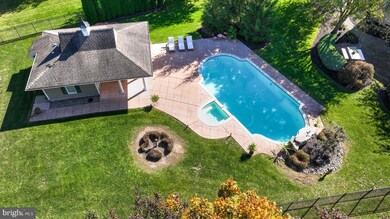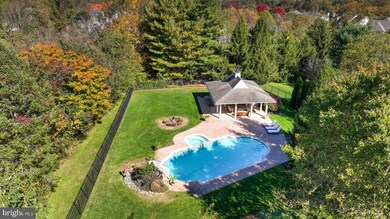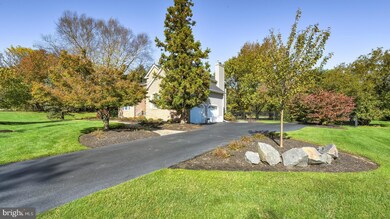
79 Conover Rd Princeton Junction, NJ 08550
Highlights
- Cabana
- Commercial Range
- Colonial Architecture
- Dutch Neck Elementary School Rated A
- 0.77 Acre Lot
- Private Lot
About This Home
As of December 2023Stunning, Sophisticated and Luxuriously Updated best describes this Brick Front 4 Bedroom, 2 ½ Bath Home set in a private 0.77-acre lot. Like owning your own private resort, this property features beautifully landscaped grounds with a private tree-shaded patio, in-ground pool & spa, and a fantastic pool house designed by Schroeder Architectural Studio. You enter this home through a grand two-story foyer with a turned staircase, flanked by the light-filled formal living room with a vaulted ceiling opening to the formal dining room on one side and the office on the other. At the rear of the home is a large family room with a fireplace and gourmet eat-in kitchen featuring granite counters, stainless appliances including a 6-burner professional stove, and a walk-in pantry. A powder room, convenient laundry/mud room, and two-car garage complete the first floor. The second floor features a grand primary bedroom suite with vaulted ceilings, two walk-in closets, and a primary bath with double vanity, a jetted bathtub, and an oversized stall shower; plus three more, generously sized bedrooms and a main bath. The fully fenced backyard features New Limestone Steps from the Kitchen to a paver patio, a masonry inground pool with spa, and an exquisitely-built pool house with a covered fan-cooled patio, and a mahogany and granite kitchen with a Kegorator and wine fridge, A full bath, an outdoor shower, and a tremendous storage room. Plus, across the road is Mercer County Park with hiking trails, biking trails, playgrounds, a boat house, and more! Additional features include New Flooring throughout (2020), freshly painted throughout (2022), New Roof (2023), One New AC (2021), New Water Softener (2023), New Dishwasher (2021), and much, much more! Easy access to shopping, dining, entertainment, Princeton Jct Station, and major highways. Award-winning West Windsor Plainsboro School System.
Home Details
Home Type
- Single Family
Est. Annual Taxes
- $21,248
Year Built
- Built in 1999
Lot Details
- 0.77 Acre Lot
- Property is Fully Fenced
- Landscaped
- Private Lot
- Level Lot
- Backs to Trees or Woods
- Back, Front, and Side Yard
- Property is in excellent condition
- Property is zoned R-2
Parking
- 2 Car Direct Access Garage
- 4 Driveway Spaces
- Side Facing Garage
- Garage Door Opener
- On-Street Parking
Home Design
- Colonial Architecture
- Brick Exterior Construction
- Block Foundation
- Shingle Roof
- Vinyl Siding
Interior Spaces
- 2,965 Sq Ft Home
- Property has 2 Levels
- Central Vacuum
- Chair Railings
- Ceiling height of 9 feet or more
- Recessed Lighting
- Wood Burning Fireplace
- Marble Fireplace
- Double Pane Windows
- Family Room Off Kitchen
- Living Room
- Dining Room
- Den
- Basement Fills Entire Space Under The House
- Attic
Kitchen
- Breakfast Area or Nook
- Eat-In Kitchen
- Butlers Pantry
- Self-Cleaning Oven
- Commercial Range
- Built-In Range
- Dishwasher
- Kitchen Island
- Upgraded Countertops
Flooring
- Wood
- Ceramic Tile
Bedrooms and Bathrooms
- 4 Bedrooms
- En-Suite Primary Bedroom
- Soaking Tub
- Bathtub with Shower
Laundry
- Laundry Room
- Laundry on main level
- Dryer
- Washer
Eco-Friendly Details
- Energy-Efficient Windows
Pool
- Cabana
- Heated Pool and Spa
- Heated In Ground Pool
- Gunite Pool
- Fence Around Pool
- Outdoor Shower
Outdoor Features
- Patio
- Exterior Lighting
- Porch
Schools
- Dutch Neck Elementary School
- Community Middle School
- North High School
Utilities
- Central Air
- Hot Water Baseboard Heater
- Natural Gas Water Heater
- Cable TV Available
Community Details
- No Home Owners Association
- Built by MATZEL & MUMFORD
- Windsor Crossing Subdivision, Eaglewood Floorplan
Listing and Financial Details
- Tax Lot 00076
- Assessor Parcel Number 13-00024 07-00076
Ownership History
Purchase Details
Home Financials for this Owner
Home Financials are based on the most recent Mortgage that was taken out on this home.Purchase Details
Home Financials for this Owner
Home Financials are based on the most recent Mortgage that was taken out on this home.Purchase Details
Home Financials for this Owner
Home Financials are based on the most recent Mortgage that was taken out on this home.Similar Homes in Princeton Junction, NJ
Home Values in the Area
Average Home Value in this Area
Purchase History
| Date | Type | Sale Price | Title Company |
|---|---|---|---|
| Deed | $1,260,000 | East Coast Title | |
| Bargain Sale Deed | $845,000 | Empire Ttl & Abstract Agcy L | |
| Deed | $407,585 | -- |
Mortgage History
| Date | Status | Loan Amount | Loan Type |
|---|---|---|---|
| Open | $945,000 | New Conventional | |
| Previous Owner | $676,000 | New Conventional | |
| Previous Owner | $185,000 | New Conventional | |
| Previous Owner | $144,139 | New Conventional | |
| Previous Owner | $150,000 | New Conventional | |
| Previous Owner | $227,000 | Purchase Money Mortgage |
Property History
| Date | Event | Price | Change | Sq Ft Price |
|---|---|---|---|---|
| 12/20/2023 12/20/23 | Sold | $1,260,000 | +9.6% | $425 / Sq Ft |
| 11/01/2023 11/01/23 | Pending | -- | -- | -- |
| 10/27/2023 10/27/23 | For Sale | $1,150,000 | +36.1% | $388 / Sq Ft |
| 09/15/2020 09/15/20 | Sold | $845,000 | -1.6% | -- |
| 07/09/2020 07/09/20 | Pending | -- | -- | -- |
| 06/22/2020 06/22/20 | Price Changed | $859,000 | -2.4% | -- |
| 05/20/2020 05/20/20 | For Sale | $880,000 | -- | -- |
Tax History Compared to Growth
Tax History
| Year | Tax Paid | Tax Assessment Tax Assessment Total Assessment is a certain percentage of the fair market value that is determined by local assessors to be the total taxable value of land and additions on the property. | Land | Improvement |
|---|---|---|---|---|
| 2024 | $21,669 | $737,800 | $278,800 | $459,000 |
| 2023 | $21,669 | $737,800 | $278,800 | $459,000 |
| 2022 | $21,249 | $737,800 | $278,800 | $459,000 |
| 2021 | $21,072 | $737,800 | $278,800 | $459,000 |
| 2020 | $20,688 | $737,800 | $278,800 | $459,000 |
| 2019 | $20,452 | $737,800 | $278,800 | $459,000 |
| 2018 | $20,260 | $737,800 | $278,800 | $459,000 |
| 2017 | $19,839 | $737,800 | $278,800 | $459,000 |
| 2016 | $19,412 | $737,800 | $278,800 | $459,000 |
| 2015 | $18,961 | $737,800 | $278,800 | $459,000 |
| 2014 | $18,740 | $737,800 | $278,800 | $459,000 |
Agents Affiliated with this Home
-
Harveen Bhatla

Seller's Agent in 2023
Harveen Bhatla
Keller Williams Premier
(609) 273-4408
86 in this area
210 Total Sales
-
William Usab

Seller Co-Listing Agent in 2023
William Usab
Keller Williams Premier
(609) 459-5100
73 in this area
167 Total Sales
-
datacorrect BrightMLS
d
Buyer's Agent in 2023
datacorrect BrightMLS
Non Subscribing Office
-
Kathryn Baxter

Seller's Agent in 2020
Kathryn Baxter
Callaway Henderson Sotheby's Int'l-Princeton
(516) 521-7771
50 in this area
150 Total Sales
Map
Source: Bright MLS
MLS Number: NJME2036148
APN: 13-00024-07-00076
