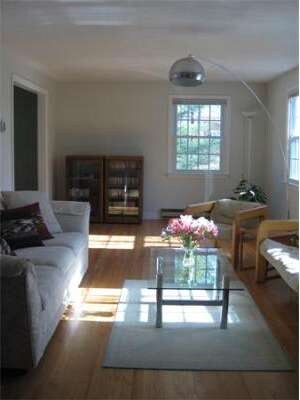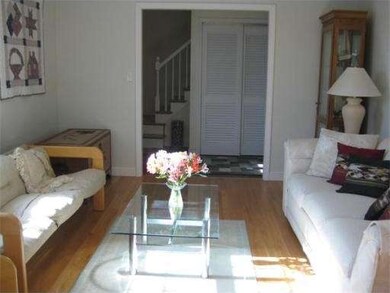
79 Crabtree Rd Concord, MA 01742
About This Home
As of September 2015Immaculate 5 bedrm colonial in a neighborhood.New roof & exterior paint in 2012.Bright kitchen w/cathedral ceiling & skylights was updated new quartz countertops,new stainless steel appliances & refinished cabinets in 2010.Other updates include new water heater,new circuit breaker panel in 2010, new septic system in 2007,freshly painted interior,refinished hardwood flrs,newer windows & garage doors.Additional features include sunroom,walk-up attic,deck & patio.Covenient to West Concord Center.
Last Agent to Sell the Property
Coldwell Banker Realty - Sudbury Listed on: 07/02/2012

Home Details
Home Type
Single Family
Est. Annual Taxes
$144
Year Built
1970
Lot Details
0
Listing Details
- Lot Description: Corner, Paved Drive
- Special Features: None
- Property Sub Type: Detached
- Year Built: 1970
Interior Features
- Has Basement: Yes
- Fireplaces: 1
- Primary Bathroom: Yes
- Number of Rooms: 9
- Amenities: Public Transportation, Shopping, Tennis Court, Park, Medical Facility, Highway Access
- Electric: 200 Amps
- Energy: Insulated Windows, Insulated Doors, Prog. Thermostat
- Flooring: Tile, Hardwood, Stone / Slate
- Insulation: Full
- Interior Amenities: Cable Available, Whole House Fan, Laundry Chute
- Bedroom 2: Second Floor, 12X11
- Bedroom 3: Second Floor, 9X11
- Bedroom 4: Second Floor, 14X12
- Bedroom 5: Second Floor, 11X12
- Bathroom #1: First Floor
- Bathroom #2: Second Floor
- Bathroom #3: Second Floor
- Kitchen: First Floor, 21X14
- Living Room: First Floor, 21X11
- Master Bedroom: Second Floor, 19X11
- Master Bedroom Description: Full Bath, Walk-in Closet, Hard Wood Floor
- Dining Room: First Floor, 11X10
- Family Room: First Floor, 23X11
Exterior Features
- Construction: Frame
- Exterior: Clapboard, Wood
- Exterior Features: Deck, Patio, Gutters, Sprinkler System
- Foundation: Poured Concrete
Garage/Parking
- Garage Parking: Attached, Under, Garage Door Opener
- Garage Spaces: 2
- Parking: Paved Driveway
- Parking Spaces: 4
Utilities
- Heat Zones: 13
- Hot Water: Electric, Tank
- Utility Connections: for Electric Range, for Electric Oven, for Electric Dryer, Washer Hookup, Icemaker Connection
Condo/Co-op/Association
- HOA: No
Ownership History
Purchase Details
Home Financials for this Owner
Home Financials are based on the most recent Mortgage that was taken out on this home.Purchase Details
Home Financials for this Owner
Home Financials are based on the most recent Mortgage that was taken out on this home.Similar Homes in the area
Home Values in the Area
Average Home Value in this Area
Purchase History
| Date | Type | Sale Price | Title Company |
|---|---|---|---|
| Not Resolvable | $785,000 | -- | |
| Not Resolvable | $686,000 | -- |
Mortgage History
| Date | Status | Loan Amount | Loan Type |
|---|---|---|---|
| Open | $628,000 | Purchase Money Mortgage | |
| Closed | $628,000 | Purchase Money Mortgage | |
| Previous Owner | $465,700 | New Conventional | |
| Previous Owner | $90,000 | No Value Available | |
| Previous Owner | $190,000 | No Value Available | |
| Previous Owner | $100,000 | No Value Available | |
| Previous Owner | $50,000 | No Value Available |
Property History
| Date | Event | Price | Change | Sq Ft Price |
|---|---|---|---|---|
| 09/08/2015 09/08/15 | Sold | $785,000 | 0.0% | $309 / Sq Ft |
| 07/24/2015 07/24/15 | Pending | -- | -- | -- |
| 07/13/2015 07/13/15 | Off Market | $785,000 | -- | -- |
| 07/10/2015 07/10/15 | For Sale | $785,000 | +14.4% | $309 / Sq Ft |
| 09/05/2012 09/05/12 | Sold | $686,000 | -1.3% | $297 / Sq Ft |
| 07/05/2012 07/05/12 | Pending | -- | -- | -- |
| 07/02/2012 07/02/12 | For Sale | $695,000 | -- | $301 / Sq Ft |
Tax History Compared to Growth
Tax History
| Year | Tax Paid | Tax Assessment Tax Assessment Total Assessment is a certain percentage of the fair market value that is determined by local assessors to be the total taxable value of land and additions on the property. | Land | Improvement |
|---|---|---|---|---|
| 2025 | $144 | $1,089,400 | $508,600 | $580,800 |
| 2024 | $14,304 | $1,089,400 | $508,600 | $580,800 |
| 2023 | $13,160 | $1,015,400 | $462,400 | $553,000 |
| 2022 | $11,454 | $776,000 | $369,900 | $406,100 |
| 2021 | $11,139 | $756,700 | $369,900 | $386,800 |
| 2020 | $10,774 | $757,100 | $369,900 | $387,200 |
| 2019 | $10,496 | $739,700 | $382,000 | $357,700 |
| 2018 | $10,053 | $703,500 | $350,700 | $352,800 |
| 2017 | $9,667 | $687,100 | $325,600 | $361,500 |
| 2016 | $9,510 | $683,200 | $325,600 | $357,600 |
| 2015 | $8,986 | $628,800 | $301,500 | $327,300 |
Agents Affiliated with this Home
-

Seller's Agent in 2015
Judith Boland
Coldwell Banker Realty - Concord
(978) 407-0146
21 in this area
36 Total Sales
-

Buyer's Agent in 2015
Deborah Fogarty
Coldwell Banker Realty - Lexington
(781) 405-4261
63 Total Sales
-

Seller's Agent in 2012
Rene Richardson
Coldwell Banker Realty - Sudbury
(978) 660-1563
55 Total Sales
Map
Source: MLS Property Information Network (MLS PIN)
MLS Number: 71404401
APN: CONC-000009C-000000-002032
- 306 Laws Brook Rd
- 65 Summit St
- 59 Laws Brook Rd
- 3 Bellantoni Dr
- 17A Laws Brook Rd Unit A
- 66 Old Stow Rd
- 95 Conant St Unit 404
- 27 Water St
- 1631 Main St
- 1631 Main St Unit 1631
- 39 Winslow St
- 32 D Westvale Meadows Unit D
- 246 Prairie St
- 70 McCallar Ln
- 2 Great Rd
- 85 Pine St
- 1 Bayberry Rd
- 31 Alcott St
- 8 Horseshoe Dr
- 79-81 Assabet Ave






