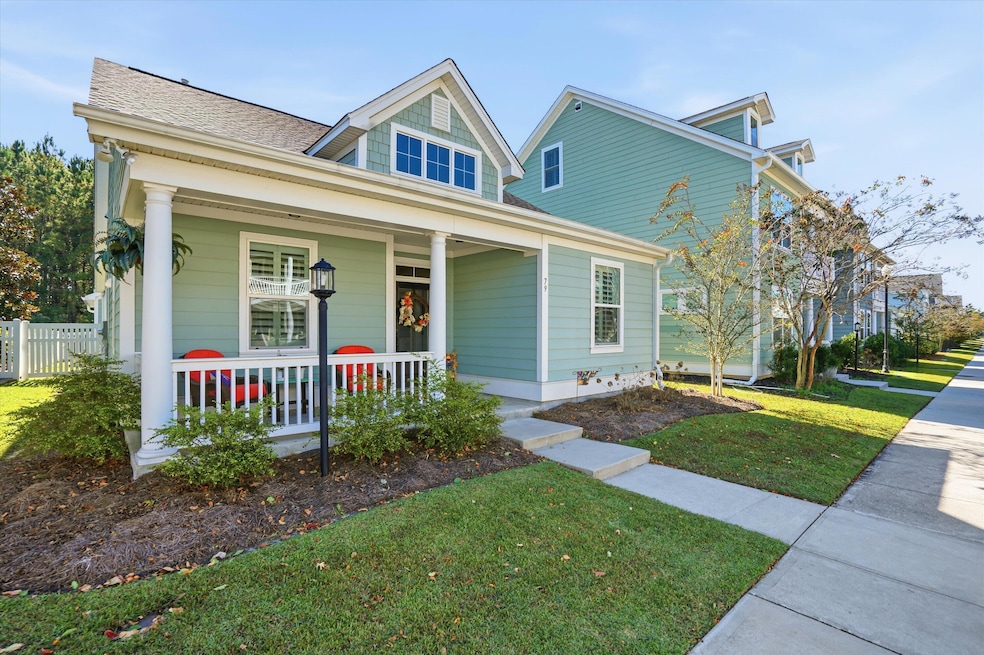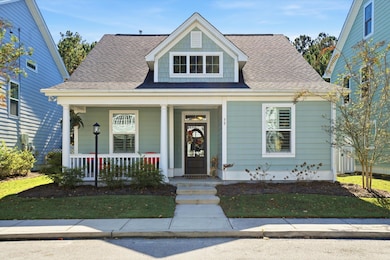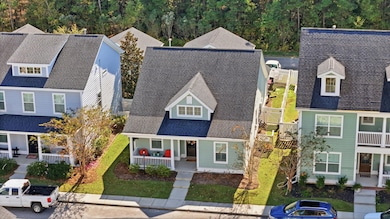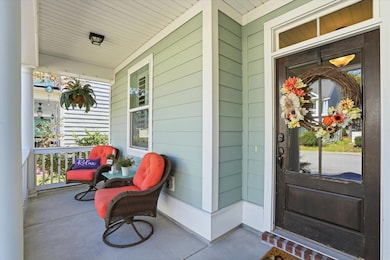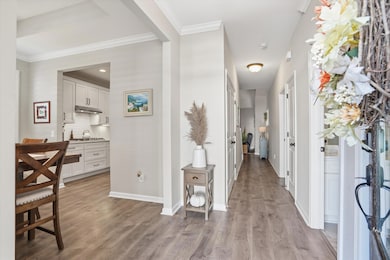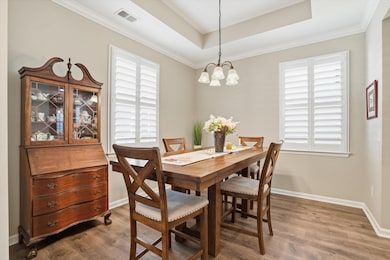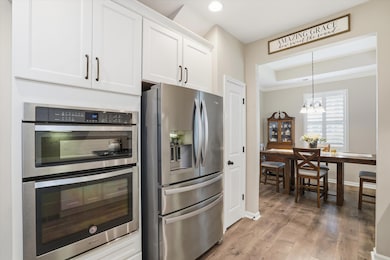79 Crossandra Ave Summerville, SC 29483
Estimated payment $2,459/month
Highlights
- Wooded Lot
- Front Porch
- Tray Ceiling
- Formal Dining Room
- Eat-In Kitchen
- Patio
About This Home
Welcome to 79 Crossandra Ave. The open and inviting first-floor design features a spacious family room with fireplace, seamlessly flowing into the eat-in gourmet kitchen perfect for everyday gathering and entertaining. The master suite is conveniently located on the main level complemented by 2 additional well-sized bedrooms and two additional baths. Upstairs is a 4th bedroom and half bath perfect for those seeking seeking their own retreat . Walk-in closets, natural light, and custom blinds all continue the theme of comfortable elegance.Outside you'll find a thoughtfully-designed lot, a detached 2-car garage, extra concrete pad, and off street parking on a private wooded backdrop that adds serenity while keeping the home part of an active, amenity-rich neighborhood.
Home Details
Home Type
- Single Family
Est. Annual Taxes
- $3,276
Year Built
- Built in 2018
Lot Details
- 4,792 Sq Ft Lot
- Wood Fence
- Wooded Lot
- Garden
HOA Fees
- $83 Monthly HOA Fees
Parking
- 2 Car Garage
Home Design
- Slab Foundation
- Architectural Shingle Roof
- Cement Siding
Interior Spaces
- 2,052 Sq Ft Home
- 1-Story Property
- Tray Ceiling
- Smooth Ceilings
- Ceiling Fan
- Stubbed Gas Line For Fireplace
- Entrance Foyer
- Great Room with Fireplace
- Family Room
- Formal Dining Room
- Ceramic Tile Flooring
Kitchen
- Eat-In Kitchen
- Gas Range
- Range Hood
- Microwave
- Dishwasher
Bedrooms and Bathrooms
- 4 Bedrooms
Outdoor Features
- Patio
- Front Porch
Schools
- Knightsville Elementary School
- Dubose Middle School
- Summerville High School
Utilities
- Central Air
- Heating System Uses Natural Gas
Community Details
Overview
- White Gables Subdivision
Recreation
- Trails
Map
Home Values in the Area
Average Home Value in this Area
Tax History
| Year | Tax Paid | Tax Assessment Tax Assessment Total Assessment is a certain percentage of the fair market value that is determined by local assessors to be the total taxable value of land and additions on the property. | Land | Improvement |
|---|---|---|---|---|
| 2025 | $3,276 | $14,080 | $4,560 | $9,520 |
| 2024 | $3,276 | $14,080 | $4,560 | $9,520 |
| 2023 | $3,276 | $10,911 | $2,480 | $8,431 |
| 2022 | $2,749 | $12,060 | $2,480 | $9,580 |
| 2021 | $2,670 | $12,060 | $2,480 | $9,580 |
| 2020 | $2,525 | $340 | $340 | $0 |
| 2019 | $2,458 | $340 | $340 | $0 |
| 2018 | $397 | $0 | $0 | $0 |
| 2017 | $128 | $0 | $0 | $0 |
Property History
| Date | Event | Price | List to Sale | Price per Sq Ft | Prior Sale |
|---|---|---|---|---|---|
| 11/13/2025 11/13/25 | For Sale | $399,000 | +31.0% | $194 / Sq Ft | |
| 03/25/2018 03/25/18 | Sold | $304,527 | 0.0% | $151 / Sq Ft | View Prior Sale |
| 02/23/2018 02/23/18 | Pending | -- | -- | -- | |
| 09/26/2017 09/26/17 | For Sale | $304,527 | -- | $151 / Sq Ft |
Purchase History
| Date | Type | Sale Price | Title Company |
|---|---|---|---|
| Deed | $304,527 | None Available | |
| Deed | $500,000 | None Available |
Mortgage History
| Date | Status | Loan Amount | Loan Type |
|---|---|---|---|
| Open | $296,471 | VA |
Source: CHS Regional MLS
MLS Number: 25030380
APN: 136-10-34-053
- 72 Crossandra Ave
- 104 Crossandra Ave
- 117 Blue Bonnet St
- 333 O'Leary Cir
- 107 Foxglove Ave
- 111 Foxglove Ave
- 103 Blue Bonnet St
- 444 Longleaf Dr
- 126 Canaberry Cir
- 545 O'Leary Cir
- 2175 O'Leary Cir
- 540 O'Leary Cir
- 116 O'Leary Cir
- 300 Foxglove Ave
- 114 Ford Ct
- 220 O'Leary Cir
- 546 O'Leary Cir
- 606 O'Leary Cir
- 96 Four Iron Ct
- 602 O'Leary Cir
- 202 Trillium Ave
- 170 Moon Dance Ln
- 237 Trillium Ave
- 131 Hyacinth St
- 328 Barberry St
- 216 Pimpernel St
- 113 White Fence Ln
- 206 Pimpernel St
- 105 Sandlewood Dr
- 105 Sandlewood Dr Unit 105A
- 114 Colonial Ct Unit 114
- 108 Weathers Ct
- 226 Barshay Dr
- 114 Luden Dr Unit B
- 118 Luden Dr Unit A
- 138 Cantona Dr
- 120 Luden Dr
- 124 Luden Dr
- 607 Hemingway Cir
- 126 Luden Dr Unit C
