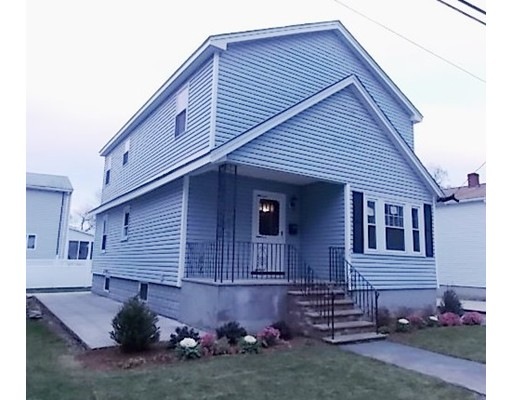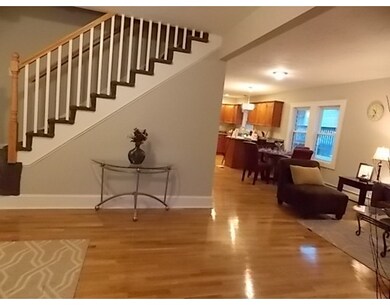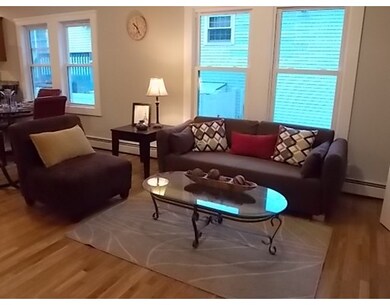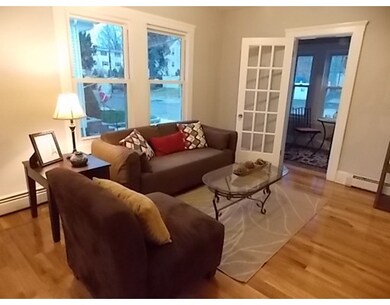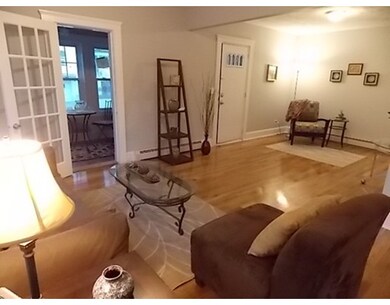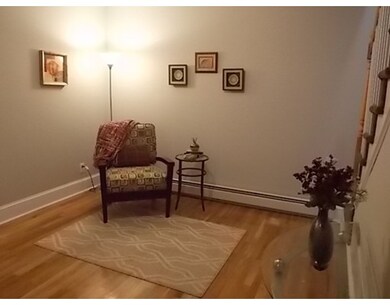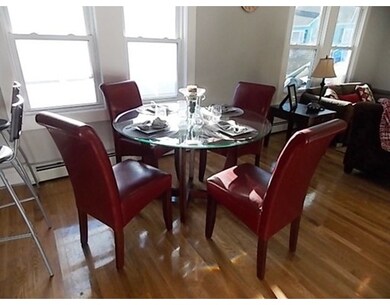
79 Cushing Rd Malden, MA 02148
Upper Highlands NeighborhoodAbout This Home
As of February 2021Located in Malden's desirable West End, this home has been renovated from top to bottom! Features include open concept living room and dining room with gleaming hardwood floors and recess lighting, private office with tons of natural light, beautiful kitchen with stainless steel appliances, granite counters, and plenty of storage, full ceramic tiled bath, and good-size bedroom complete the first floor. Second floor includes spacious master bedroom, plus two additional bedrooms all with wall-to- wall carpeting and ample of closet space, 2nd full bath with washer/dryer hookup. Large basement could be finished for additional living space. Level backyard, deck great for entertaining, and 2 off street parking spots complete this home. Minutes to Malden T, public schools, and convenient to Rt. 93, 28 and Boston. Great outdoor recreation nearby at beautiful Fellsmere Pond, Amerige Park, bike paths, restaurants and entertainment at NEW ASSEMBLY ROW complex
Last Agent to Sell the Property
Leading Edge Real Estate Listed on: 12/03/2015
Last Buyer's Agent
Suzanne Sager
Berkshire Hathaway HomeServices Commonwealth Real Estate License #449585991
Home Details
Home Type
Single Family
Est. Annual Taxes
$94
Year Built
1930
Lot Details
0
Listing Details
- Lot Description: Paved Drive
- Other Agent: 2.00
- Special Features: None
- Property Sub Type: Detached
- Year Built: 1930
Interior Features
- Appliances: Range, Dishwasher, Disposal, Microwave, Refrigerator
- Has Basement: Yes
- Number of Rooms: 8
- Amenities: Public Transportation, Shopping, Swimming Pool, Tennis Court, Park, Walk/Jog Trails, Conservation Area, Highway Access, House of Worship, Public School, T-Station
- Electric: Circuit Breakers, 100 Amps
- Energy: Insulated Windows, Insulated Doors
- Flooring: Tile, Wall to Wall Carpet, Hardwood
- Insulation: Full, Fiberglass
- Interior Amenities: Cable Available
- Basement: Full, Interior Access, Concrete Floor
- Bedroom 2: Second Floor
- Bedroom 3: Second Floor
- Bedroom 4: First Floor
- Bathroom #1: First Floor
- Bathroom #2: Second Floor
- Kitchen: First Floor
- Laundry Room: Second Floor
- Living Room: First Floor
- Master Bedroom: Second Floor
- Master Bedroom Description: Closet, Flooring - Wall to Wall Carpet, Cable Hookup
- Dining Room: First Floor
Exterior Features
- Roof: Asphalt/Fiberglass Shingles
- Construction: Frame
- Exterior: Vinyl
- Exterior Features: Porch, Deck
- Foundation: Poured Concrete
Garage/Parking
- Parking: Off-Street, Paved Driveway
- Parking Spaces: 2
Utilities
- Cooling: Window AC
- Heating: Hot Water Baseboard, Gas
- Hot Water: Natural Gas, Tank
- Utility Connections: for Gas Range, for Gas Dryer, Washer Hookup, Icemaker Connection
Condo/Co-op/Association
- HOA: No
Schools
- Elementary School: Beebe
- Middle School: Beebe
- High School: Malden
Lot Info
- Assessor Parcel Number: M:017 B:007 L:703
Ownership History
Purchase Details
Home Financials for this Owner
Home Financials are based on the most recent Mortgage that was taken out on this home.Purchase Details
Purchase Details
Home Financials for this Owner
Home Financials are based on the most recent Mortgage that was taken out on this home.Purchase Details
Home Financials for this Owner
Home Financials are based on the most recent Mortgage that was taken out on this home.Purchase Details
Similar Homes in Malden, MA
Home Values in the Area
Average Home Value in this Area
Purchase History
| Date | Type | Sale Price | Title Company |
|---|---|---|---|
| Not Resolvable | $745,000 | None Available | |
| Quit Claim Deed | -- | -- | |
| Not Resolvable | $505,000 | -- | |
| Not Resolvable | $290,000 | -- | |
| Land Court Massachusetts | -- | -- |
Mortgage History
| Date | Status | Loan Amount | Loan Type |
|---|---|---|---|
| Open | $409,750 | Purchase Money Mortgage | |
| Previous Owner | $454,500 | New Conventional | |
| Previous Owner | $400,000 | New Conventional | |
| Previous Owner | $100,000 | No Value Available | |
| Previous Owner | $149,000 | No Value Available | |
| Previous Owner | $147,600 | No Value Available |
Property History
| Date | Event | Price | Change | Sq Ft Price |
|---|---|---|---|---|
| 02/26/2021 02/26/21 | Sold | $745,000 | +8.0% | $383 / Sq Ft |
| 02/03/2021 02/03/21 | Pending | -- | -- | -- |
| 01/27/2021 01/27/21 | For Sale | $689,900 | +36.6% | $355 / Sq Ft |
| 02/24/2016 02/24/16 | Sold | $505,000 | 0.0% | $256 / Sq Ft |
| 01/08/2016 01/08/16 | Pending | -- | -- | -- |
| 01/05/2016 01/05/16 | Price Changed | $505,000 | 0.0% | $256 / Sq Ft |
| 01/05/2016 01/05/16 | For Sale | $505,000 | 0.0% | $256 / Sq Ft |
| 12/22/2015 12/22/15 | Off Market | $505,000 | -- | -- |
| 12/03/2015 12/03/15 | For Sale | $524,900 | +81.0% | $266 / Sq Ft |
| 06/11/2015 06/11/15 | Sold | $290,000 | 0.0% | $171 / Sq Ft |
| 04/10/2015 04/10/15 | Pending | -- | -- | -- |
| 03/10/2015 03/10/15 | Off Market | $290,000 | -- | -- |
| 03/09/2015 03/09/15 | For Sale | $299,900 | +3.4% | $177 / Sq Ft |
| 11/08/2014 11/08/14 | Off Market | $290,000 | -- | -- |
| 10/06/2014 10/06/14 | For Sale | $299,900 | +3.4% | $177 / Sq Ft |
| 09/26/2014 09/26/14 | Off Market | $290,000 | -- | -- |
| 09/04/2014 09/04/14 | Price Changed | $299,900 | -3.3% | $177 / Sq Ft |
| 08/21/2014 08/21/14 | For Sale | $310,000 | -- | $183 / Sq Ft |
Tax History Compared to Growth
Tax History
| Year | Tax Paid | Tax Assessment Tax Assessment Total Assessment is a certain percentage of the fair market value that is determined by local assessors to be the total taxable value of land and additions on the property. | Land | Improvement |
|---|---|---|---|---|
| 2025 | $94 | $831,400 | $262,200 | $569,200 |
| 2024 | $9,016 | $771,300 | $246,800 | $524,500 |
| 2023 | $8,741 | $717,100 | $223,700 | $493,400 |
| 2022 | $8,452 | $684,400 | $204,400 | $480,000 |
| 2021 | $7,751 | $630,700 | $192,800 | $437,900 |
| 2020 | $7,424 | $586,900 | $178,200 | $408,700 |
| 2019 | $7,024 | $529,300 | $169,700 | $359,600 |
| 2018 | $6,844 | $485,700 | $140,800 | $344,900 |
| 2017 | $5,677 | $400,600 | $140,800 | $259,800 |
| 2016 | $4,418 | $291,400 | $129,200 | $162,200 |
| 2015 | $4,257 | $270,600 | $123,000 | $147,600 |
| 2014 | $3,998 | $248,300 | $111,800 | $136,500 |
Agents Affiliated with this Home
-
Erica Carson

Seller's Agent in 2021
Erica Carson
Coldwell Banker Realty - Lexington
(781) 927-8517
1 in this area
44 Total Sales
-
Ilya Rasner

Buyer's Agent in 2021
Ilya Rasner
Keller Williams Realty Boston-Metro | Back Bay
(617) 823-9780
1 in this area
73 Total Sales
-
Maureen Turner-Schlegel

Seller's Agent in 2016
Maureen Turner-Schlegel
Leading Edge Real Estate
(781) 883-6944
72 Total Sales
-
S
Buyer's Agent in 2016
Suzanne Sager
Berkshire Hathaway HomeServices Commonwealth Real Estate
-
M
Seller's Agent in 2015
Margaret Pelosi
Century 21 North East
Map
Source: MLS Property Information Network (MLS PIN)
MLS Number: 71938280
APN: MALD-000017-000007-000703
- 124 Bower St
- 63 Doonan St
- 311-313 Clifton St
- 44 Clematis Rd
- 33 Prospect St
- 76 Woodland Rd
- 566 Fellsway E
- 8 Cliffside Terrace
- 77 Rock Glen Rd
- 108 Maple St Unit 6
- 194 Fells Ave
- 72 Vista Ave
- 28 Raymond St
- 57 Maurice St
- 394 Pleasant St Unit 396
- 256 Summer St
- 26 Saint Mary St
- 18 Ames St
- 0 E Border Cir
- 21 Greystone Rd Unit 2
