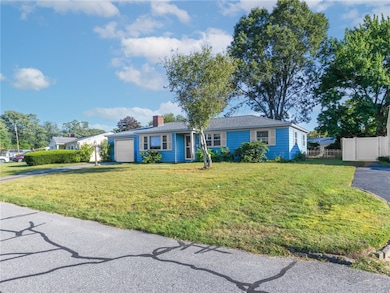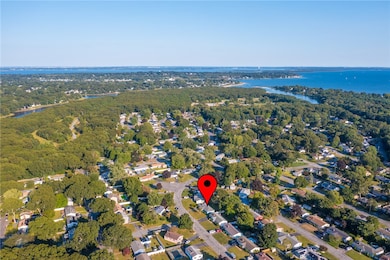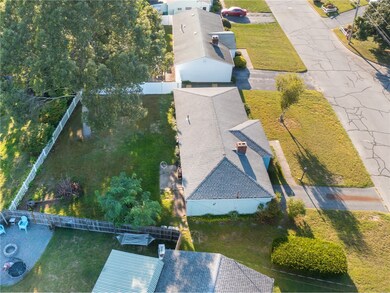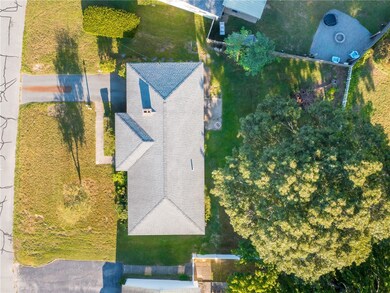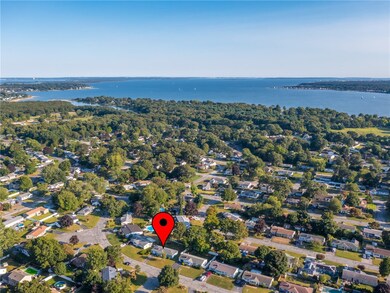
79 Duncan Rd Warwick, RI 02886
Buttonwoods NeighborhoodHighlights
- Marina
- Recreation Facilities
- 1 Car Attached Garage
- Attic
- Walking Distance to Water
- Patio
About This Home
As of March 2025Located in Buttonwoods, just a short walk to City Park and the water, this affordable 3 bed ranch home offers an opportunity to both investors and owner occupants that are looking for a bit of a project to gain instant equity. Features include an updated roof, newer heating system and an oversized attached one car garage. Due to the interior condition this home may not qualify for all financing programs.
Last Agent to Sell the Property
Williams & Stuart Real Estate License #REB.0015470 Listed on: 09/06/2024
Home Details
Home Type
- Single Family
Est. Annual Taxes
- $3,736
Year Built
- Built in 1955
Parking
- 1 Car Attached Garage
Home Design
- Slab Foundation
- Wood Siding
- Shingle Siding
- Plaster
Interior Spaces
- 1,052 Sq Ft Home
- 1-Story Property
- Fireplace Features Masonry
- Attic
Flooring
- Ceramic Tile
- Vinyl
Bedrooms and Bathrooms
- 3 Bedrooms
- 1 Full Bathroom
Outdoor Features
- Walking Distance to Water
- Patio
Utilities
- No Cooling
- Heating System Uses Oil
- Heating System Uses Steam
- Oil Water Heater
Additional Features
- 7,841 Sq Ft Lot
- Property near a hospital
Listing and Financial Details
- Tax Lot 0108
- Assessor Parcel Number 79DUNCANRDWARW
Community Details
Amenities
- Shops
- Restaurant
- Public Transportation
Recreation
- Marina
- Recreation Facilities
Ownership History
Purchase Details
Home Financials for this Owner
Home Financials are based on the most recent Mortgage that was taken out on this home.Purchase Details
Similar Homes in Warwick, RI
Home Values in the Area
Average Home Value in this Area
Purchase History
| Date | Type | Sale Price | Title Company |
|---|---|---|---|
| Deed | $311,000 | None Available | |
| Deed | $311,000 | None Available | |
| Warranty Deed | -- | None Available | |
| Warranty Deed | -- | None Available |
Property History
| Date | Event | Price | Change | Sq Ft Price |
|---|---|---|---|---|
| 03/07/2025 03/07/25 | Sold | $419,900 | 0.0% | $399 / Sq Ft |
| 02/21/2025 02/21/25 | Pending | -- | -- | -- |
| 01/14/2025 01/14/25 | For Sale | $419,900 | +35.0% | $399 / Sq Ft |
| 09/30/2024 09/30/24 | Sold | $311,000 | +13.1% | $296 / Sq Ft |
| 09/09/2024 09/09/24 | Pending | -- | -- | -- |
| 09/06/2024 09/06/24 | For Sale | $275,000 | -- | $261 / Sq Ft |
Tax History Compared to Growth
Tax History
| Year | Tax Paid | Tax Assessment Tax Assessment Total Assessment is a certain percentage of the fair market value that is determined by local assessors to be the total taxable value of land and additions on the property. | Land | Improvement |
|---|---|---|---|---|
| 2024 | $3,736 | $258,200 | $94,300 | $163,900 |
| 2023 | $3,664 | $258,200 | $94,300 | $163,900 |
| 2022 | $3,649 | $194,800 | $71,400 | $123,400 |
| 2021 | $3,649 | $194,800 | $71,400 | $123,400 |
| 2020 | $3,649 | $194,800 | $71,400 | $123,400 |
| 2019 | $3,649 | $194,800 | $71,400 | $123,400 |
| 2018 | $3,166 | $152,200 | $71,400 | $80,800 |
| 2017 | $3,081 | $152,200 | $71,400 | $80,800 |
| 2016 | $3,081 | $152,200 | $71,400 | $80,800 |
| 2015 | $2,899 | $139,700 | $69,200 | $70,500 |
| 2014 | $2,802 | $139,700 | $69,200 | $70,500 |
| 2013 | $2,765 | $139,700 | $69,200 | $70,500 |
Agents Affiliated with this Home
-
Paula Torres

Seller's Agent in 2025
Paula Torres
Keller Williams Leading Edge
(401) 680-3335
4 in this area
117 Total Sales
-
Slocum Home Team

Buyer's Agent in 2025
Slocum Home Team
SLOCUM
(401) 593-1129
24 in this area
726 Total Sales
-
Paul Zarrella

Seller's Agent in 2024
Paul Zarrella
Williams & Stuart Real Estate
(401) 398-2100
2 in this area
135 Total Sales
Map
Source: State-Wide MLS
MLS Number: 1367830
APN: WARW-000370-000108-000000
- 217 Wethersfield Dr
- 136 Wellington Ave
- 509 Buttonwoods Ave
- 161 Sunny Cove Dr
- 111 Missouri Dr
- 52 Capron Farm Dr
- 121 Ingersoll Ave
- 95 Kerri Lyn Rd
- 299 Buttonwoods Ave
- 0 Capron Farm Dr
- 259 Buttonwoods Ave
- 46 Andrew Comstock Rd
- 132 Bakers Creek Rd
- 206 Reynolds Ave
- 137 Dickens St
- 102 Buttonwoods Ave
- 181 Janice Rd
- 191 Canfield Ave
- 82 Vera St
- 280 Long St

