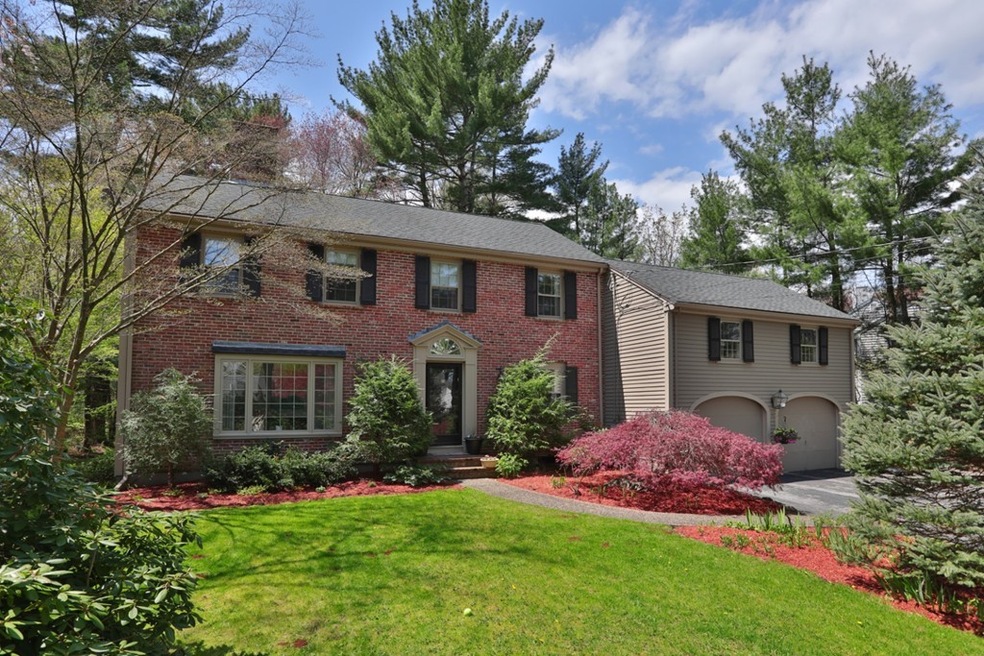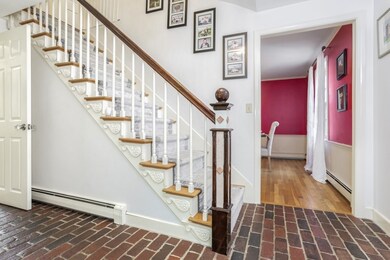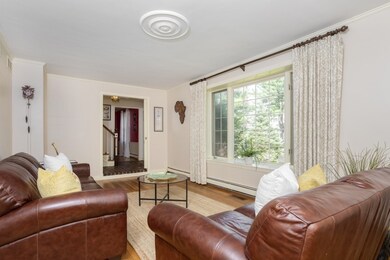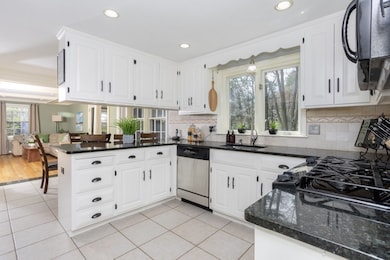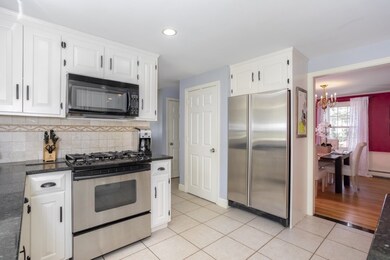
79 Eastway Reading, MA 01867
Highlights
- Wood Flooring
- Screened Porch
- Patio
- Wood End Elementary School Rated A-
- Whole House Vacuum System
- Whole House Fan
About This Home
As of July 2019Located in ONE OF READING'S MOST SOUGHT AFTER NEIGHBORHOODS, this brick-front, custom-built, center-entrance Colonial has tremendous appeal on a beautiful, tree-lined, 1/2 acre lot. This stunning home features a brick-floored foyer, sunken living room w/pocket doors, overlooking a front yard bursting with rhododendrons, an abundance of light & hdwd flrs throughout the 1st & 2nd flrs, formal dining room, kitchen w/ granite counters and views of the private yard, & a family room with a gas fireplace and brick mantel. Two of the baths have been updated. The Great Rm above the garage is huge & has many options for its space! Enjoy the peaceful surroundings on the screened-in porch off the Fam Rm overlooking gorgeous meandering paths, mature trees & shrubs. The second floor has 4 spacious bedrooms, all generously proportioned, w/ hdwd flrs throughout & spacious closets. Full bath features double sinks, & a deep soaking tub, & the master suite offers double closet pocket drs & 3/4 bath!
Home Details
Home Type
- Single Family
Est. Annual Taxes
- $12,994
Year Built
- Built in 1982
Lot Details
- Year Round Access
- Property is zoned S20
Parking
- 2 Car Garage
Interior Spaces
- Central Vacuum
- Whole House Fan
- Decorative Lighting
- Window Screens
- Screened Porch
- Basement
Kitchen
- Range
- Microwave
- Dishwasher
- Disposal
Flooring
- Wood
- Wall to Wall Carpet
- Tile
Laundry
- ENERGY STAR Qualified Dryer
- Dryer
- Washer
Eco-Friendly Details
- Whole House Vacuum System
Outdoor Features
- Patio
- Rain Gutters
Utilities
- Central Air
- Hot Water Baseboard Heater
- Heating System Uses Gas
- Water Holding Tank
- Natural Gas Water Heater
- Cable TV Available
Listing and Financial Details
- Assessor Parcel Number M:046.0-0000-0169.0
Ownership History
Purchase Details
Similar Homes in Reading, MA
Home Values in the Area
Average Home Value in this Area
Purchase History
| Date | Type | Sale Price | Title Company |
|---|---|---|---|
| Quit Claim Deed | -- | -- |
Mortgage History
| Date | Status | Loan Amount | Loan Type |
|---|---|---|---|
| Open | $680,000 | Stand Alone Refi Refinance Of Original Loan | |
| Closed | $696,000 | Purchase Money Mortgage | |
| Previous Owner | $580,000 | Purchase Money Mortgage |
Property History
| Date | Event | Price | Change | Sq Ft Price |
|---|---|---|---|---|
| 07/31/2019 07/31/19 | Sold | $870,000 | +3.6% | $303 / Sq Ft |
| 05/16/2019 05/16/19 | Pending | -- | -- | -- |
| 05/08/2019 05/08/19 | For Sale | $839,900 | +15.8% | $293 / Sq Ft |
| 07/19/2012 07/19/12 | Sold | $725,000 | -3.3% | $270 / Sq Ft |
| 05/16/2012 05/16/12 | Pending | -- | -- | -- |
| 04/19/2012 04/19/12 | For Sale | $749,900 | -- | $279 / Sq Ft |
Tax History Compared to Growth
Tax History
| Year | Tax Paid | Tax Assessment Tax Assessment Total Assessment is a certain percentage of the fair market value that is determined by local assessors to be the total taxable value of land and additions on the property. | Land | Improvement |
|---|---|---|---|---|
| 2025 | $12,994 | $1,140,800 | $595,000 | $545,800 |
| 2024 | $13,153 | $1,122,300 | $585,400 | $536,900 |
| 2023 | $12,378 | $983,200 | $512,800 | $470,400 |
| 2022 | $12,364 | $927,500 | $483,800 | $443,700 |
| 2021 | $11,950 | $865,300 | $442,700 | $422,600 |
| 2020 | $11,650 | $835,100 | $420,900 | $414,200 |
| 2019 | $11,166 | $784,700 | $395,500 | $389,200 |
| 2018 | $10,185 | $734,300 | $370,100 | $364,200 |
| 2017 | $10,099 | $719,800 | $362,800 | $357,000 |
| 2016 | $11,335 | $781,700 | $358,200 | $423,500 |
| 2015 | $10,446 | $710,600 | $325,600 | $385,000 |
| 2014 | $10,474 | $710,600 | $325,600 | $385,000 |
Agents Affiliated with this Home
-
Chuha & Scouten Team
C
Seller's Agent in 2019
Chuha & Scouten Team
Leading Edge Real Estate
34 in this area
150 Total Sales
-
Lynne Scouten

Seller Co-Listing Agent in 2019
Lynne Scouten
Leading Edge Real Estate
(781) 789-2540
12 in this area
41 Total Sales
-
Susan Gormady

Buyer's Agent in 2019
Susan Gormady
Classified Realty Group
(617) 212-6301
94 in this area
231 Total Sales
-
Rick Nazzaro

Seller's Agent in 2012
Rick Nazzaro
Colonial Manor Realty
(781) 290-7425
114 in this area
175 Total Sales
-
Terri Maffeo

Buyer's Agent in 2012
Terri Maffeo
Laer Realty
(781) 801-3455
1 in this area
22 Total Sales
Map
Source: MLS Property Information Network (MLS PIN)
MLS Number: 72496587
APN: READ-000046-000000-000169
