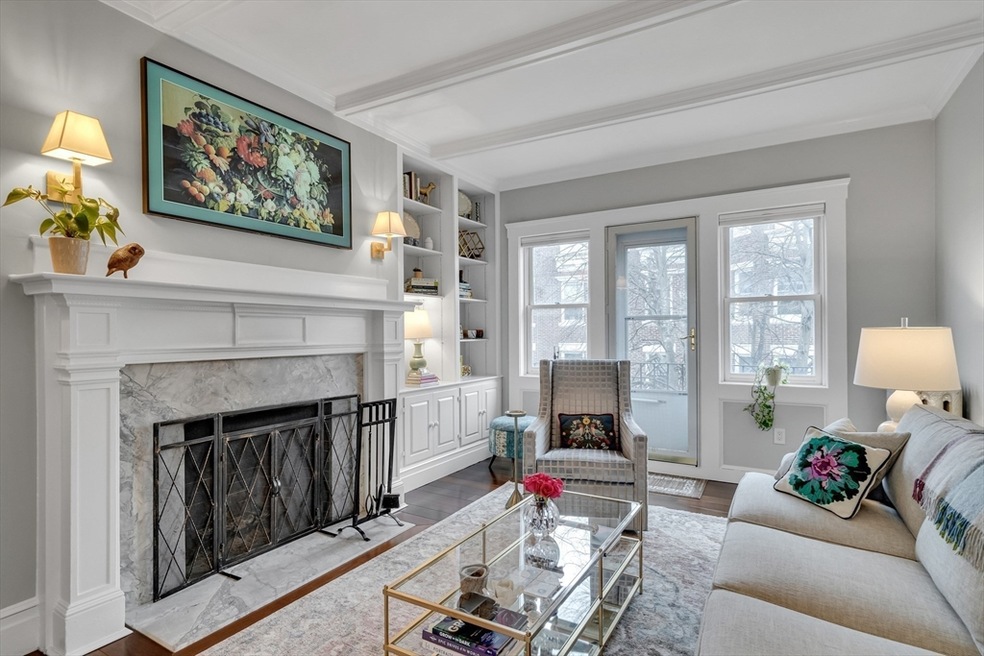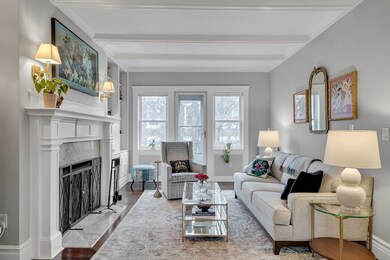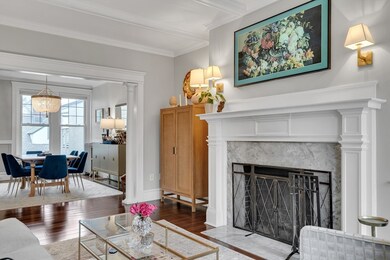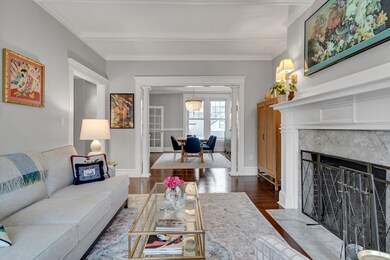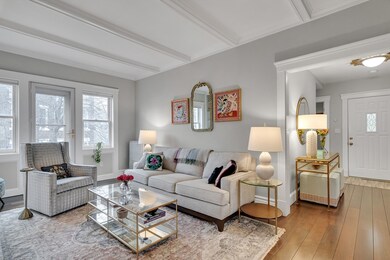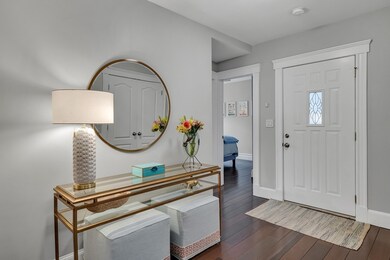
79 Gibbs St Unit 3 Brookline, MA 02446
Coolidge Corner NeighborhoodHighlights
- No Units Above
- Property is near public transit
- 1 Fireplace
- Florida Ruffin Ridley Rated A
- Wood Flooring
- 1-minute walk to Lawton Playground
About This Home
As of April 2024Discover this elegant sunlit four bedroom condo with functional & gracious layout. Featuring high ceilings, gleaming hardwood floors & a harmonious blend of period & modern details throughout. The entrance offers a spacious coat closet, leading to a dining room with original built-in china cabinet & wainscoting. The fireplaced living room opens to a private front balcony. The kitchen, complete with quartz counters & stainless steel appliances, includes an eat-in area. The main bedroom features an ensuite bathroom & walk-in ELFA closet, with three additional well sized bedrooms also equipped with ELFA closets. A rear balcony provides outdoor space for dining, while in-unit laundry adds convenience. Additional storage available in the basement. Outdoor common area in rear of building features low-maintenance astroturf. Area Amenities: Shops & Restaurants of Coolidge Corner (1 block from Clear Flour Bakery), Lawton Playground, Coolidge Park, MBTA Green Line C and B lines, Bus 66,57
Property Details
Home Type
- Condominium
Est. Annual Taxes
- $11,546
Year Built
- Built in 1910
HOA Fees
- $625 Monthly HOA Fees
Home Design
- Rubber Roof
Interior Spaces
- 1,585 Sq Ft Home
- 1-Story Property
- 1 Fireplace
- Wood Flooring
- Intercom
- Basement
Kitchen
- Range
- Microwave
- Dishwasher
- Disposal
Bedrooms and Bathrooms
- 4 Bedrooms
- 2 Full Bathrooms
Laundry
- Laundry in unit
- Dryer
- Washer
Parking
- 1 Car Parking Space
- Rented or Permit Required
Location
- Property is near public transit
- Property is near schools
Schools
- Ridley Elementary School
Utilities
- Window Unit Cooling System
- 1 Heating Zone
- Baseboard Heating
- Hot Water Heating System
Additional Features
- Porch
- No Units Above
Listing and Financial Details
- Assessor Parcel Number B:060 L:0007 S:0006,4106465
Community Details
Overview
- Association fees include heat, sewer, insurance, snow removal, trash, reserve funds
- 6 Units
- Low-Rise Condominium
Amenities
- Shops
Recreation
- Park
Pet Policy
- Pets Allowed
Ownership History
Purchase Details
Home Financials for this Owner
Home Financials are based on the most recent Mortgage that was taken out on this home.Purchase Details
Purchase Details
Home Financials for this Owner
Home Financials are based on the most recent Mortgage that was taken out on this home.Purchase Details
Home Financials for this Owner
Home Financials are based on the most recent Mortgage that was taken out on this home.Similar Homes in the area
Home Values in the Area
Average Home Value in this Area
Purchase History
| Date | Type | Sale Price | Title Company |
|---|---|---|---|
| Condominium Deed | $1,400,000 | None Available | |
| Quit Claim Deed | -- | None Available | |
| Land Court Massachusetts | $549,000 | -- | |
| Land Court Massachusetts | $489,000 | -- |
Mortgage History
| Date | Status | Loan Amount | Loan Type |
|---|---|---|---|
| Previous Owner | $937,500 | Purchase Money Mortgage | |
| Previous Owner | $177,000 | Unknown | |
| Previous Owner | $250,000 | No Value Available | |
| Previous Owner | $250,000 | Purchase Money Mortgage | |
| Previous Owner | $389,300 | No Value Available | |
| Previous Owner | $391,200 | Purchase Money Mortgage | |
| Closed | $0 | No Value Available | |
| Closed | $24,450 | No Value Available |
Property History
| Date | Event | Price | Change | Sq Ft Price |
|---|---|---|---|---|
| 04/04/2024 04/04/24 | Sold | $1,400,000 | +5.7% | $883 / Sq Ft |
| 03/08/2024 03/08/24 | Pending | -- | -- | -- |
| 03/05/2024 03/05/24 | For Sale | $1,325,000 | +11.6% | $836 / Sq Ft |
| 04/30/2019 04/30/19 | Sold | $1,187,500 | -5.0% | $749 / Sq Ft |
| 03/29/2019 03/29/19 | Pending | -- | -- | -- |
| 03/12/2019 03/12/19 | Price Changed | $1,250,000 | -3.8% | $789 / Sq Ft |
| 10/26/2018 10/26/18 | For Sale | $1,299,000 | +51.9% | $820 / Sq Ft |
| 06/12/2015 06/12/15 | Sold | $855,000 | -2.7% | $539 / Sq Ft |
| 04/15/2015 04/15/15 | Pending | -- | -- | -- |
| 04/07/2015 04/07/15 | For Sale | $879,000 | -- | $555 / Sq Ft |
Tax History Compared to Growth
Tax History
| Year | Tax Paid | Tax Assessment Tax Assessment Total Assessment is a certain percentage of the fair market value that is determined by local assessors to be the total taxable value of land and additions on the property. | Land | Improvement |
|---|---|---|---|---|
| 2025 | $11,737 | $1,189,200 | $0 | $1,189,200 |
| 2024 | $11,546 | $1,181,800 | $0 | $1,181,800 |
| 2023 | $11,357 | $1,139,100 | $0 | $1,139,100 |
| 2022 | $11,380 | $1,116,800 | $0 | $1,116,800 |
| 2021 | $10,837 | $1,105,800 | $0 | $1,105,800 |
| 2020 | $10,347 | $1,094,900 | $0 | $1,094,900 |
| 2019 | $9,771 | $1,042,800 | $0 | $1,042,800 |
| 2018 | $9,032 | $954,800 | $0 | $954,800 |
| 2017 | $8,735 | $884,100 | $0 | $884,100 |
| 2016 | $8,375 | $803,700 | $0 | $803,700 |
| 2015 | $7,804 | $730,700 | $0 | $730,700 |
| 2014 | -- | $665,000 | $0 | $665,000 |
Agents Affiliated with this Home
-
Meg Vulliez
M
Seller's Agent in 2024
Meg Vulliez
RE/MAX
(617) 642-8355
1 in this area
23 Total Sales
-
Tina DiMonda
T
Buyer's Agent in 2024
Tina DiMonda
Gibson Sothebys International Realty
(617) 936-4194
2 in this area
22 Total Sales
-
S
Seller's Agent in 2019
Susan Sarazen
Coldwell Banker Realty - Brookline
-
Shelagh Brennan

Buyer's Agent in 2019
Shelagh Brennan
Cabot & Company
(857) 449-1242
1 in this area
30 Total Sales
-
Dan Keating

Seller's Agent in 2015
Dan Keating
Coldwell Banker Realty - Brookline
(617) 680-7785
5 in this area
26 Total Sales
Map
Source: MLS Property Information Network (MLS PIN)
MLS Number: 73208629
APN: BROO-000060-000007-000006
- 202 Fuller St Unit 6
- 116 Thorndike St Unit 1
- 116 Thorndike St
- 94 Naples Rd Unit 6
- 1161 Commonwealth Ave Unit 1
- 85 Naples Rd Unit 2
- 51 Naples Rd
- 77 Thorndike St Unit 1
- 77 Thorndike St Unit 2
- 514 Harvard St Unit B1
- 514 Harvard St Unit B2
- 11 Abbottsford Rd
- 39 Chester St
- 57 Brighton Ave Unit C
- 59 Brighton Ave Unit 1
- 16 Royce Rd Unit 4
- 60 Babcock St Unit 64
- 107 Centre St Unit A
- 121 Centre St Unit PH3
- 97 Chester St Unit 8
