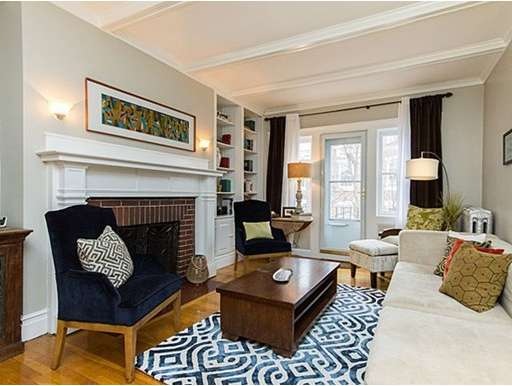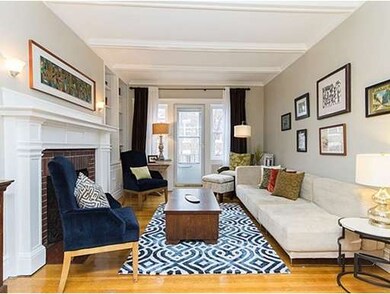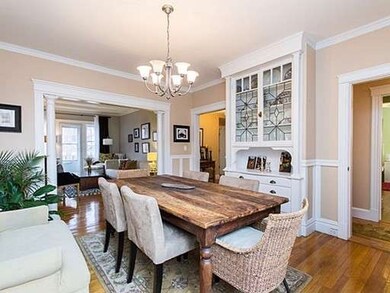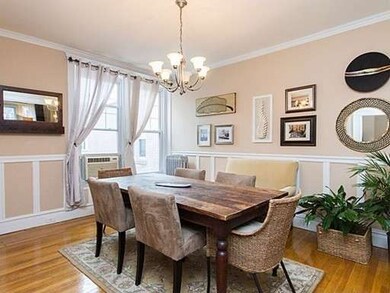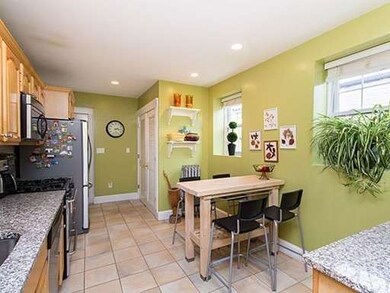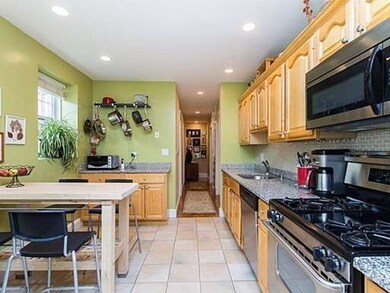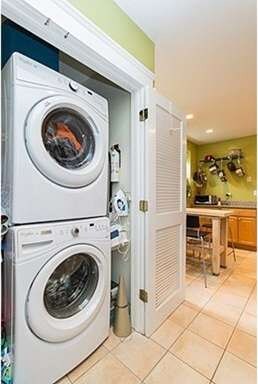
79 Gibbs St Unit 3 Brookline, MA 02446
Coolidge Corner NeighborhoodAbout This Home
As of April 2024This elegant penthouse condo just blocks from Coolidge Corner is a rare find. The floor-through unit with front and rear balconies offers a great flow. Welcoming foyer leads to a bright & stylish fire-placed living room with a floor-to-ceiling bookcase. The formal - yet intimate dining area with built-in-cabinet is made for entertaining. Renovated eat-in kitchen comes with plenty of cabinet space and includes an in-unit washer/dryer. Master bedroom features a walk-in closet and private bath. The 3 additional bedrooms are well proportioned and have ample closets. High ceilings and gleaming hardwoods throughout. Terrific location: just blocks to the green line B/C subway, Lawton playground, Clear Flour bakery and the shops & restaurants of Coolidge Corner. Open Houses Saturday & Sunday, April 11-12th, 12-1:30pm.
Last Agent to Sell the Property
Coldwell Banker Realty - Brookline Listed on: 04/07/2015

Last Buyer's Agent
Susan Sarazen
Coldwell Banker Realty - Brookline

Property Details
Home Type
Condominium
Est. Annual Taxes
$11,737
Year Built
1910
Lot Details
0
Listing Details
- Unit Level: 3
- Unit Placement: Top/Penthouse
- Special Features: None
- Property Sub Type: Condos
- Year Built: 1910
Interior Features
- Has Basement: Yes
- Fireplaces: 1
- Primary Bathroom: Yes
- Number of Rooms: 7
- Amenities: Public Transportation, Medical Facility, Public School, T-Station, University
- Flooring: Hardwood
- Interior Amenities: Cable Available
- Bedroom 2: Third Floor, 18X10
- Bedroom 3: Third Floor, 14X11
- Bedroom 4: Third Floor, 13X10
- Bathroom #1: Third Floor
- Bathroom #2: Third Floor
- Kitchen: Third Floor, 17X10
- Living Room: Third Floor, 18X13
- Master Bedroom: Third Floor, 16X12
- Master Bedroom Description: Bathroom - Full, Closet - Walk-in, Flooring - Hardwood
- Dining Room: Third Floor, 16X13
Exterior Features
- Construction: Brick, Stone/Concrete
- Exterior: Brick
- Exterior Unit Features: Porch, Balcony
Garage/Parking
- Parking: Off-Street, Rented
- Parking Spaces: 1
Utilities
- Utility Connections: for Gas Range
Condo/Co-op/Association
- Condominium Name: 77-79 Gibbs Street Condominium
- Association Fee Includes: Heat, Hot Water, Water, Sewer, Master Insurance, Exterior Maintenance, Extra Storage, Refuse Removal
- Association Pool: No
- Management: Owner Association
- Pets Allowed: Yes
- No Units: 6
- Unit Building: 3
Ownership History
Purchase Details
Home Financials for this Owner
Home Financials are based on the most recent Mortgage that was taken out on this home.Purchase Details
Purchase Details
Home Financials for this Owner
Home Financials are based on the most recent Mortgage that was taken out on this home.Purchase Details
Home Financials for this Owner
Home Financials are based on the most recent Mortgage that was taken out on this home.Similar Homes in the area
Home Values in the Area
Average Home Value in this Area
Purchase History
| Date | Type | Sale Price | Title Company |
|---|---|---|---|
| Condominium Deed | $1,400,000 | None Available | |
| Quit Claim Deed | -- | None Available | |
| Land Court Massachusetts | $549,000 | -- | |
| Land Court Massachusetts | $489,000 | -- |
Mortgage History
| Date | Status | Loan Amount | Loan Type |
|---|---|---|---|
| Previous Owner | $937,500 | Purchase Money Mortgage | |
| Previous Owner | $177,000 | Unknown | |
| Previous Owner | $250,000 | No Value Available | |
| Previous Owner | $250,000 | Purchase Money Mortgage | |
| Previous Owner | $389,300 | No Value Available | |
| Previous Owner | $391,200 | Purchase Money Mortgage | |
| Closed | $0 | No Value Available | |
| Closed | $24,450 | No Value Available |
Property History
| Date | Event | Price | Change | Sq Ft Price |
|---|---|---|---|---|
| 04/04/2024 04/04/24 | Sold | $1,400,000 | +5.7% | $883 / Sq Ft |
| 03/08/2024 03/08/24 | Pending | -- | -- | -- |
| 03/05/2024 03/05/24 | For Sale | $1,325,000 | +11.6% | $836 / Sq Ft |
| 04/30/2019 04/30/19 | Sold | $1,187,500 | -5.0% | $749 / Sq Ft |
| 03/29/2019 03/29/19 | Pending | -- | -- | -- |
| 03/12/2019 03/12/19 | Price Changed | $1,250,000 | -3.8% | $789 / Sq Ft |
| 10/26/2018 10/26/18 | For Sale | $1,299,000 | +51.9% | $820 / Sq Ft |
| 06/12/2015 06/12/15 | Sold | $855,000 | -2.7% | $539 / Sq Ft |
| 04/15/2015 04/15/15 | Pending | -- | -- | -- |
| 04/07/2015 04/07/15 | For Sale | $879,000 | -- | $555 / Sq Ft |
Tax History Compared to Growth
Tax History
| Year | Tax Paid | Tax Assessment Tax Assessment Total Assessment is a certain percentage of the fair market value that is determined by local assessors to be the total taxable value of land and additions on the property. | Land | Improvement |
|---|---|---|---|---|
| 2025 | $11,737 | $1,189,200 | $0 | $1,189,200 |
| 2024 | $11,546 | $1,181,800 | $0 | $1,181,800 |
| 2023 | $11,357 | $1,139,100 | $0 | $1,139,100 |
| 2022 | $11,380 | $1,116,800 | $0 | $1,116,800 |
| 2021 | $10,837 | $1,105,800 | $0 | $1,105,800 |
| 2020 | $10,347 | $1,094,900 | $0 | $1,094,900 |
| 2019 | $9,771 | $1,042,800 | $0 | $1,042,800 |
| 2018 | $9,032 | $954,800 | $0 | $954,800 |
| 2017 | $8,735 | $884,100 | $0 | $884,100 |
| 2016 | $8,375 | $803,700 | $0 | $803,700 |
| 2015 | $7,804 | $730,700 | $0 | $730,700 |
| 2014 | -- | $665,000 | $0 | $665,000 |
Agents Affiliated with this Home
-
Meg Vulliez
M
Seller's Agent in 2024
Meg Vulliez
RE/MAX
(617) 642-8355
1 in this area
21 Total Sales
-
Tina DiMonda
T
Buyer's Agent in 2024
Tina DiMonda
Gibson Sothebys International Realty
(617) 936-4194
2 in this area
22 Total Sales
-
S
Seller's Agent in 2019
Susan Sarazen
Coldwell Banker Realty - Brookline
-
Shelagh Brennan

Buyer's Agent in 2019
Shelagh Brennan
Cabot & Company
(857) 449-1242
1 in this area
30 Total Sales
-
Dan Keating

Seller's Agent in 2015
Dan Keating
Coldwell Banker Realty - Brookline
(617) 680-7785
6 in this area
28 Total Sales
Map
Source: MLS Property Information Network (MLS PIN)
MLS Number: 71812982
APN: BROO-000060-000007-000006
- 202 Fuller St Unit 6
- 202 Fuller St Unit 2
- 116 Thorndike St
- 116 Thorndike St Unit 2
- 94 Naples Rd Unit 6
- 30 Massachusetts 30 Unit 3
- 51 Naples Rd
- 77 Thorndike St Unit 1
- 77 Thorndike St Unit 2
- 514 Harvard St Unit 2D
- 514 Harvard St Unit B1
- 514 Harvard St Unit B2
- 11 Abbottsford Rd
- 39 Chester St
- 183 Babcock St Unit 1
- 57 Brighton Ave Unit A
- 57 Brighton Ave Unit C
- 57 Brighton Ave Unit B
- 57 Brighton Ave Unit D
- 59 Brighton Ave Unit 1
