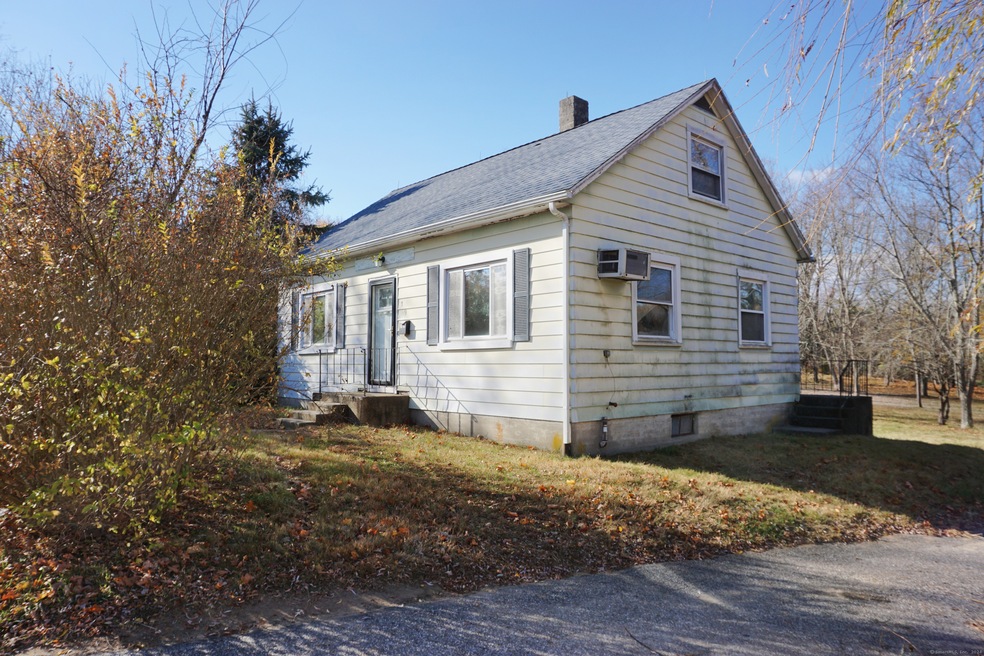
79 Hammond Ct Colchester, CT 06415
Highlights
- Cape Cod Architecture
- Hot Water Circulator
- Level Lot
- William J. Johnston Middle School Rated A-
- Hot Water Heating System
About This Home
As of April 2025Opportunity Knocks! This 3 bedroom 1 bath house is situated on a quiet back street and within walking distance to down town. First floor has a living room, dining room, bath and kitchen. The 2nd floor supports two additional bedrooms. This house will need repairs and is priced accordingly.
Last Agent to Sell the Property
Aspen Realty Group License #REB.0788615 Listed on: 11/07/2024
Home Details
Home Type
- Single Family
Est. Annual Taxes
- $2,999
Year Built
- Built in 1950
Lot Details
- 0.52 Acre Lot
- Level Lot
- Property is zoned TC
Parking
- 4 Parking Spaces
Home Design
- Cape Cod Architecture
- Concrete Foundation
- Frame Construction
- Asphalt Shingled Roof
- Aluminum Siding
Interior Spaces
- 1,152 Sq Ft Home
- Partially Finished Basement
- Basement Fills Entire Space Under The House
Bedrooms and Bathrooms
- 3 Bedrooms
- 1 Full Bathroom
Utilities
- Hot Water Heating System
- Heating System Uses Oil
- Heating System Uses Oil Above Ground
- Hot Water Circulator
Listing and Financial Details
- Assessor Parcel Number 2336519
Ownership History
Purchase Details
Home Financials for this Owner
Home Financials are based on the most recent Mortgage that was taken out on this home.Purchase Details
Home Financials for this Owner
Home Financials are based on the most recent Mortgage that was taken out on this home.Similar Homes in the area
Home Values in the Area
Average Home Value in this Area
Purchase History
| Date | Type | Sale Price | Title Company |
|---|---|---|---|
| Warranty Deed | $310,000 | None Available | |
| Warranty Deed | $310,000 | None Available | |
| Warranty Deed | -- | None Available | |
| Warranty Deed | -- | None Available |
Mortgage History
| Date | Status | Loan Amount | Loan Type |
|---|---|---|---|
| Open | $313,131 | Purchase Money Mortgage | |
| Closed | $313,131 | Purchase Money Mortgage | |
| Previous Owner | $190,000 | Stand Alone Refi Refinance Of Original Loan | |
| Previous Owner | $159,500 | No Value Available | |
| Previous Owner | $12,000 | No Value Available | |
| Previous Owner | $115,000 | No Value Available |
Property History
| Date | Event | Price | Change | Sq Ft Price |
|---|---|---|---|---|
| 04/24/2025 04/24/25 | Sold | $310,000 | -3.1% | $269 / Sq Ft |
| 02/27/2025 02/27/25 | For Sale | $319,997 | +69.3% | $278 / Sq Ft |
| 12/04/2024 12/04/24 | Sold | $189,000 | -0.5% | $164 / Sq Ft |
| 11/16/2024 11/16/24 | Pending | -- | -- | -- |
| 11/07/2024 11/07/24 | For Sale | $189,900 | -- | $165 / Sq Ft |
Tax History Compared to Growth
Tax History
| Year | Tax Paid | Tax Assessment Tax Assessment Total Assessment is a certain percentage of the fair market value that is determined by local assessors to be the total taxable value of land and additions on the property. | Land | Improvement |
|---|---|---|---|---|
| 2024 | $2,999 | $104,600 | $17,200 | $87,400 |
| 2023 | $2,847 | $104,600 | $17,200 | $87,400 |
| 2022 | $2,833 | $104,600 | $17,200 | $87,400 |
| 2021 | $2,867 | $87,300 | $20,000 | $67,300 |
| 2020 | $2,867 | $87,300 | $20,000 | $67,300 |
| 2019 | $2,867 | $87,300 | $20,000 | $67,300 |
| 2018 | $1,172 | $87,300 | $20,000 | $67,300 |
| 2017 | $2,826 | $87,300 | $20,000 | $67,300 |
| 2016 | $2,838 | $91,800 | $26,300 | $65,500 |
| 2015 | $2,824 | $91,800 | $26,300 | $65,500 |
| 2014 | $2,806 | $91,800 | $26,300 | $65,500 |
Agents Affiliated with this Home
-
Nadia Arias

Seller's Agent in 2025
Nadia Arias
KC Realty
(786) 810-7158
2 in this area
18 Total Sales
-
Paul Savoie
P
Buyer's Agent in 2025
Paul Savoie
The Neighborhood Realty Group
(860) 234-9793
2 in this area
4 Total Sales
-
Glenn Stavens

Seller's Agent in 2024
Glenn Stavens
Aspen Realty Group
(860) 712-5621
2 in this area
84 Total Sales
-
Terence Dominick

Buyer's Agent in 2024
Terence Dominick
Complete Real Estate
(860) 303-2918
3 in this area
219 Total Sales
Map
Source: SmartMLS
MLS Number: 24058752
APN: COLC-000022-000000-000030
- 31 Louis Ln
- 72 Highwood Cir
- 338 Lebanon Ave Unit 18
- 7 Granite Ct
- 16 Jordan Ln
- 20 Jordan Ln
- 76 James St
- 215 Park Ave
- 534 Norwich Ave
- 283 Windham Ave
- 87 Windham Ave
- 421 Lebanon Ave
- 156 Evergreen Terrace
- 473 Lebanon Ave
- 47 Greenwich Place
- 149 Mill Hill Rd
- 382 Cabin Rd
- 398 Cabin Rd
- 408 Cabin Rd
- 10 West Rd
