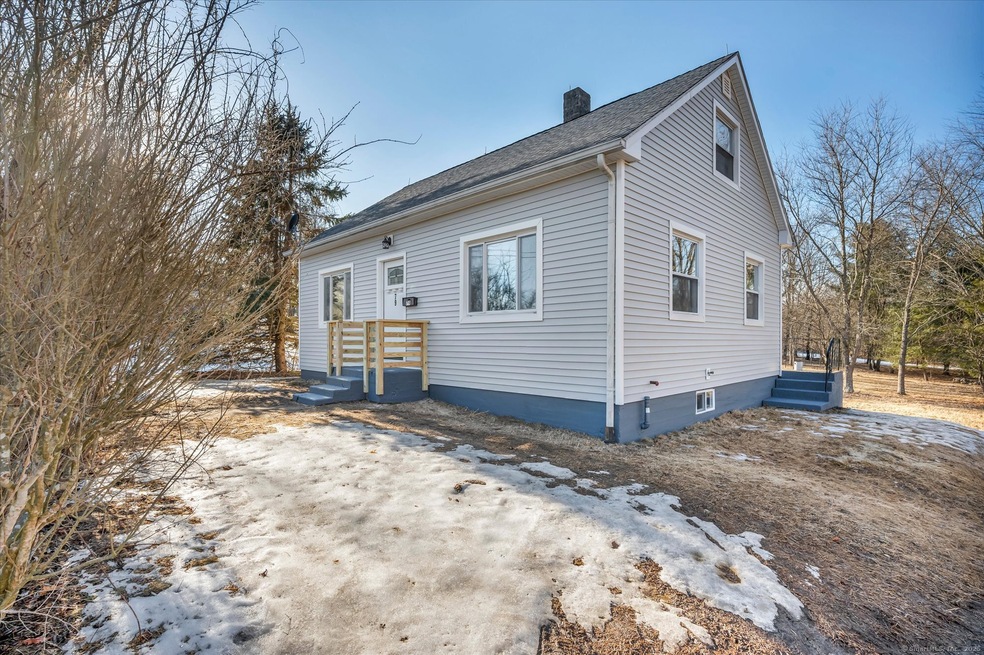
79 Hammond Ct Colchester, CT 06415
Highlights
- Cape Cod Architecture
- Attic
- Hot Water Circulator
- William J. Johnston Middle School Rated A-
- Interior Lot
- Hot Water Heating System
About This Home
As of April 2025Welcome to 79 Hammond Ct.! This fully remodeled Cape-style home boasts 1,152 square feet and features 3 bedrooms and 1 bathroom, all located in the highly desirable town of Colchester, CT. The property includes a brand-new kitchen and bathroom, as well as new windows throughout. Contemporary highlights feature stainless steel appliances, recessed lighting, new granite countertops, and refinished hardwood flooring. The soothing paint colors, along with new light fixtures, sinks, vanities, and faucets, add to the home's modern appeal. The spacious backyard offers a private retreat for outdoor enjoyment, while the home's prime location provides easy access to local amenities and parks
Home Details
Home Type
- Single Family
Est. Annual Taxes
- $2,999
Year Built
- Built in 1950
Lot Details
- 0.52 Acre Lot
- Interior Lot
- Property is zoned TC
Parking
- 3 Parking Spaces
Home Design
- Cape Cod Architecture
- Concrete Foundation
- Frame Construction
- Asphalt Shingled Roof
- Aluminum Siding
Interior Spaces
- 1,152 Sq Ft Home
- Attic or Crawl Hatchway Insulated
Kitchen
- Oven or Range
- <<microwave>>
- Dishwasher
Bedrooms and Bathrooms
- 3 Bedrooms
- 1 Full Bathroom
Unfinished Basement
- Basement Fills Entire Space Under The House
- Dirt Floor
Schools
- Colchester Elementary School
- Bacon Academy High School
Utilities
- Hot Water Heating System
- Heating System Uses Oil
- Hot Water Circulator
- Oil Water Heater
- Fuel Tank Located in Basement
Listing and Financial Details
- Assessor Parcel Number 2336519
Ownership History
Purchase Details
Home Financials for this Owner
Home Financials are based on the most recent Mortgage that was taken out on this home.Purchase Details
Home Financials for this Owner
Home Financials are based on the most recent Mortgage that was taken out on this home.Similar Homes in Colchester, CT
Home Values in the Area
Average Home Value in this Area
Purchase History
| Date | Type | Sale Price | Title Company |
|---|---|---|---|
| Warranty Deed | $310,000 | None Available | |
| Warranty Deed | $310,000 | None Available | |
| Warranty Deed | -- | None Available | |
| Warranty Deed | -- | None Available |
Mortgage History
| Date | Status | Loan Amount | Loan Type |
|---|---|---|---|
| Open | $313,131 | Purchase Money Mortgage | |
| Closed | $313,131 | Purchase Money Mortgage | |
| Previous Owner | $190,000 | Stand Alone Refi Refinance Of Original Loan | |
| Previous Owner | $159,500 | No Value Available | |
| Previous Owner | $12,000 | No Value Available | |
| Previous Owner | $115,000 | No Value Available |
Property History
| Date | Event | Price | Change | Sq Ft Price |
|---|---|---|---|---|
| 04/24/2025 04/24/25 | Sold | $310,000 | -3.1% | $269 / Sq Ft |
| 02/27/2025 02/27/25 | For Sale | $319,997 | +69.3% | $278 / Sq Ft |
| 12/04/2024 12/04/24 | Sold | $189,000 | -0.5% | $164 / Sq Ft |
| 11/16/2024 11/16/24 | Pending | -- | -- | -- |
| 11/07/2024 11/07/24 | For Sale | $189,900 | -- | $165 / Sq Ft |
Tax History Compared to Growth
Tax History
| Year | Tax Paid | Tax Assessment Tax Assessment Total Assessment is a certain percentage of the fair market value that is determined by local assessors to be the total taxable value of land and additions on the property. | Land | Improvement |
|---|---|---|---|---|
| 2024 | $2,999 | $104,600 | $17,200 | $87,400 |
| 2023 | $2,847 | $104,600 | $17,200 | $87,400 |
| 2022 | $2,833 | $104,600 | $17,200 | $87,400 |
| 2021 | $2,867 | $87,300 | $20,000 | $67,300 |
| 2020 | $2,867 | $87,300 | $20,000 | $67,300 |
| 2019 | $2,867 | $87,300 | $20,000 | $67,300 |
| 2018 | $1,172 | $87,300 | $20,000 | $67,300 |
| 2017 | $2,826 | $87,300 | $20,000 | $67,300 |
| 2016 | $2,838 | $91,800 | $26,300 | $65,500 |
| 2015 | $2,824 | $91,800 | $26,300 | $65,500 |
| 2014 | $2,806 | $91,800 | $26,300 | $65,500 |
Agents Affiliated with this Home
-
Nadia Arias

Seller's Agent in 2025
Nadia Arias
KC Realty
(786) 810-7158
2 in this area
18 Total Sales
-
Paul Savoie
P
Buyer's Agent in 2025
Paul Savoie
The Neighborhood Realty Group
(860) 234-9793
2 in this area
4 Total Sales
-
Glenn Stavens

Seller's Agent in 2024
Glenn Stavens
Aspen Realty Group
(860) 712-5621
2 in this area
84 Total Sales
-
Terence Dominick

Buyer's Agent in 2024
Terence Dominick
Complete Real Estate
(860) 303-2918
3 in this area
219 Total Sales
Map
Source: SmartMLS
MLS Number: 24076736
APN: COLC-000022-000000-000030
