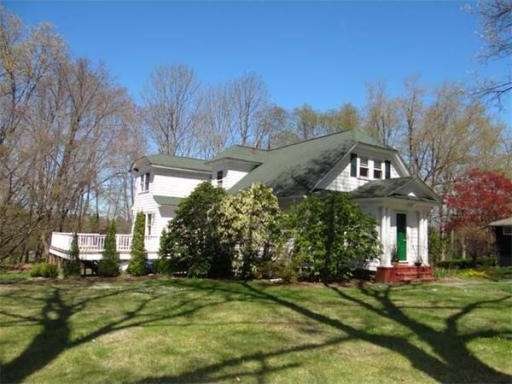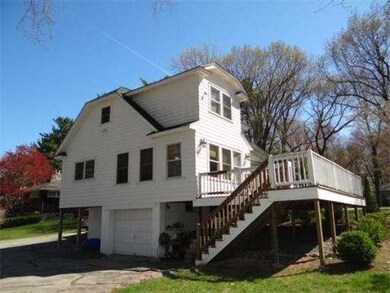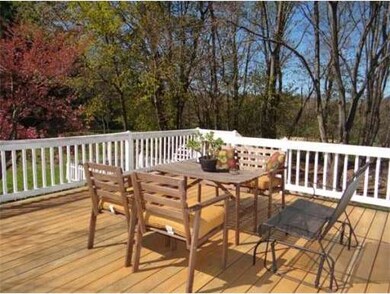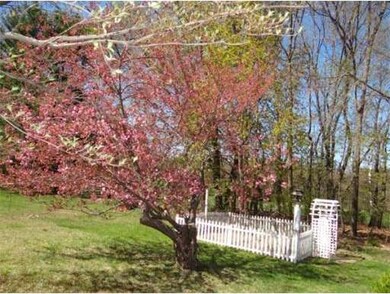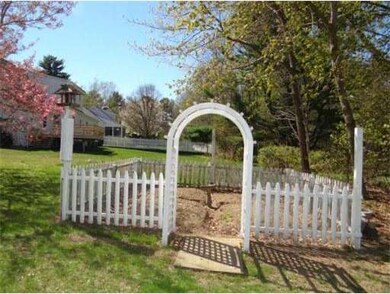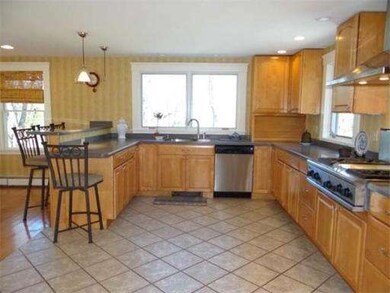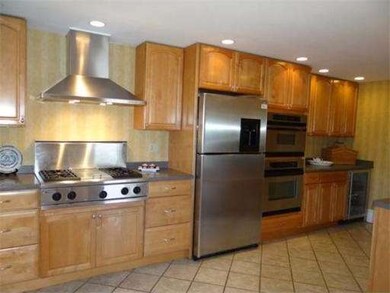
79 High Plain Rd Andover, MA 01810
West Andover NeighborhoodAbout This Home
As of May 2025THIS IS A LOT OF HOUSE FOR THIS PRICE! Newer renovated Kitchen is a cook's dream with maple cabinets and SS professional grade appliances: 4 burner gas cooktop w/ griddle & Zephyr high velocity exhaust hood, convection oven, Advantium microwave and wine refrigerator. So conveniently located to Rte 93, downtown Andover and you can walk through your own back yard to West Elementary! Office, nursery or HUGE walk-in closet attached to Master Bedroom. Large deck, 3 full baths & finished LL.
Last Agent to Sell the Property
William Raveis R.E. & Home Services Listed on: 05/01/2013

Home Details
Home Type
Single Family
Est. Annual Taxes
$8,837
Year Built
1937
Lot Details
0
Listing Details
- Lot Description: Paved Drive
- Special Features: None
- Property Sub Type: Detached
- Year Built: 1937
Interior Features
- Has Basement: Yes
- Primary Bathroom: Yes
- Number of Rooms: 9
- Amenities: Golf Course, Highway Access, House of Worship, Public School, T-Station
- Electric: Circuit Breakers, 200 Amps
- Energy: Insulated Windows, Storm Doors
- Flooring: Wood, Tile
- Interior Amenities: Cable Available
- Basement: Full, Finished, Interior Access, Garage Access, Sump Pump
- Bedroom 2: Second Floor, 21X12
- Bedroom 3: First Floor, 11X10
- Bedroom 4: First Floor, 10X9
- Bathroom #1: First Floor, 8X5
- Bathroom #2: Second Floor, 7X7
- Bathroom #3: Second Floor, 9X7
- Kitchen: First Floor, 24X11
- Laundry Room: Basement, 14X6
- Living Room: First Floor, 14X12
- Master Bedroom: Second Floor, 19X13
- Master Bedroom Description: Ceiling Fan(s), Flooring - Wall to Wall Carpet
- Dining Room: First Floor, 13X12
- Family Room: First Floor, 18X14
Exterior Features
- Construction: Frame
- Exterior: Wood, Shake
- Exterior Features: Porch, Deck - Wood, Gutters, Screens
- Foundation: Fieldstone
Garage/Parking
- Garage Parking: Under, Garage Door Opener, Storage
- Garage Spaces: 1
- Parking: Off-Street, Paved Driveway
- Parking Spaces: 10
Utilities
- Cooling Zones: 3
- Heat Zones: 4
- Hot Water: Natural Gas, Tankless
- Utility Connections: for Gas Range, for Electric Oven, for Electric Dryer, Washer Hookup, Icemaker Connection
Condo/Co-op/Association
- HOA: No
Ownership History
Purchase Details
Home Financials for this Owner
Home Financials are based on the most recent Mortgage that was taken out on this home.Purchase Details
Purchase Details
Home Financials for this Owner
Home Financials are based on the most recent Mortgage that was taken out on this home.Purchase Details
Similar Homes in Andover, MA
Home Values in the Area
Average Home Value in this Area
Purchase History
| Date | Type | Sale Price | Title Company |
|---|---|---|---|
| Deed | $849,000 | None Available | |
| Quit Claim Deed | -- | None Available | |
| Quit Claim Deed | -- | None Available | |
| Quit Claim Deed | -- | None Available | |
| Deed | $461,000 | -- | |
| Deed | $461,000 | -- | |
| Deed | $195,000 | -- | |
| Deed | $195,000 | -- |
Mortgage History
| Date | Status | Loan Amount | Loan Type |
|---|---|---|---|
| Open | $721,650 | Purchase Money Mortgage | |
| Closed | $721,650 | Purchase Money Mortgage | |
| Previous Owner | $710,910 | Purchase Money Mortgage | |
| Previous Owner | $334,800 | Adjustable Rate Mortgage/ARM | |
| Previous Owner | $372,000 | New Conventional | |
| Previous Owner | $286,000 | Adjustable Rate Mortgage/ARM | |
| Previous Owner | $311,000 | Purchase Money Mortgage |
Property History
| Date | Event | Price | Change | Sq Ft Price |
|---|---|---|---|---|
| 05/05/2025 05/05/25 | Sold | $848,700 | -2.3% | $321 / Sq Ft |
| 03/23/2025 03/23/25 | Pending | -- | -- | -- |
| 03/12/2025 03/12/25 | Price Changed | $869,000 | -1.8% | $328 / Sq Ft |
| 02/25/2025 02/25/25 | Price Changed | $885,000 | -1.1% | $334 / Sq Ft |
| 01/29/2025 01/29/25 | For Sale | $895,000 | +13.3% | $338 / Sq Ft |
| 01/31/2023 01/31/23 | Sold | $789,900 | 0.0% | $299 / Sq Ft |
| 01/06/2023 01/06/23 | Pending | -- | -- | -- |
| 11/18/2022 11/18/22 | Price Changed | $789,900 | -7.1% | $299 / Sq Ft |
| 10/27/2022 10/27/22 | For Sale | $849,900 | +82.8% | $321 / Sq Ft |
| 08/15/2013 08/15/13 | Sold | $465,000 | 0.0% | $211 / Sq Ft |
| 07/03/2013 07/03/13 | Pending | -- | -- | -- |
| 06/28/2013 06/28/13 | Price Changed | $465,000 | -3.1% | $211 / Sq Ft |
| 05/30/2013 05/30/13 | Price Changed | $479,900 | -2.0% | $218 / Sq Ft |
| 05/23/2013 05/23/13 | For Sale | $489,900 | 0.0% | $222 / Sq Ft |
| 05/16/2013 05/16/13 | Pending | -- | -- | -- |
| 05/01/2013 05/01/13 | For Sale | $489,900 | -- | $222 / Sq Ft |
Tax History Compared to Growth
Tax History
| Year | Tax Paid | Tax Assessment Tax Assessment Total Assessment is a certain percentage of the fair market value that is determined by local assessors to be the total taxable value of land and additions on the property. | Land | Improvement |
|---|---|---|---|---|
| 2024 | $8,837 | $686,100 | $367,300 | $318,800 |
| 2023 | $8,453 | $618,800 | $330,800 | $288,000 |
| 2022 | $7,900 | $541,100 | $292,900 | $248,200 |
| 2021 | $7,561 | $494,500 | $266,300 | $228,200 |
| 2020 | $7,253 | $483,200 | $259,900 | $223,300 |
| 2019 | $7,064 | $462,600 | $245,000 | $217,600 |
| 2018 | $6,750 | $431,600 | $231,200 | $200,400 |
| 2017 | $6,456 | $425,300 | $226,600 | $198,700 |
| 2016 | $6,087 | $410,700 | $212,000 | $198,700 |
| 2015 | $5,861 | $391,500 | $203,900 | $187,600 |
Agents Affiliated with this Home
-
Seana McAleer
S
Seller's Agent in 2025
Seana McAleer
Today Real Estate, Inc.
(781) 856-0084
2 in this area
39 Total Sales
-
Elizabeth O'Brien

Buyer's Agent in 2025
Elizabeth O'Brien
Core Property Group, LLC
(617) 640-7163
1 in this area
10 Total Sales
-
Alyse McNelley
A
Seller's Agent in 2023
Alyse McNelley
William Raveis R.E. & Home Services
(617) 905-9666
1 in this area
51 Total Sales
-
Peggy Patenaude
P
Seller's Agent in 2013
Peggy Patenaude
William Raveis R.E. & Home Services
(978) 804-0811
14 in this area
234 Total Sales
-
Maria Salzillo

Buyer's Agent in 2013
Maria Salzillo
J. Barrett & Company
(508) 527-6910
124 Total Sales
Map
Source: MLS Property Information Network (MLS PIN)
MLS Number: 71518770
APN: ANDO-000107-000011
- 48 High Plain Rd
- 15 Bobby Jones Dr
- 13 Clubview Dr Unit 13
- 25 Clubview Dr Unit 25
- 32 Bobby Jones Dr Unit 32
- 107 Reservation Rd
- 4 Caileigh Ct
- 166 Greenwood Rd
- 11 Scotland Dr
- 4 Noel Rd
- 1 Pauline Dr
- 59 William St
- 4 Weeping Willow Dr
- 22 Lincoln Cir W
- 29 Glenwood Dr
- 38 Lincoln Cir E
- 34 Martingale Ln Unit 34
- 0
- 3 Topping Rd
- 28 Smithshire Estates
