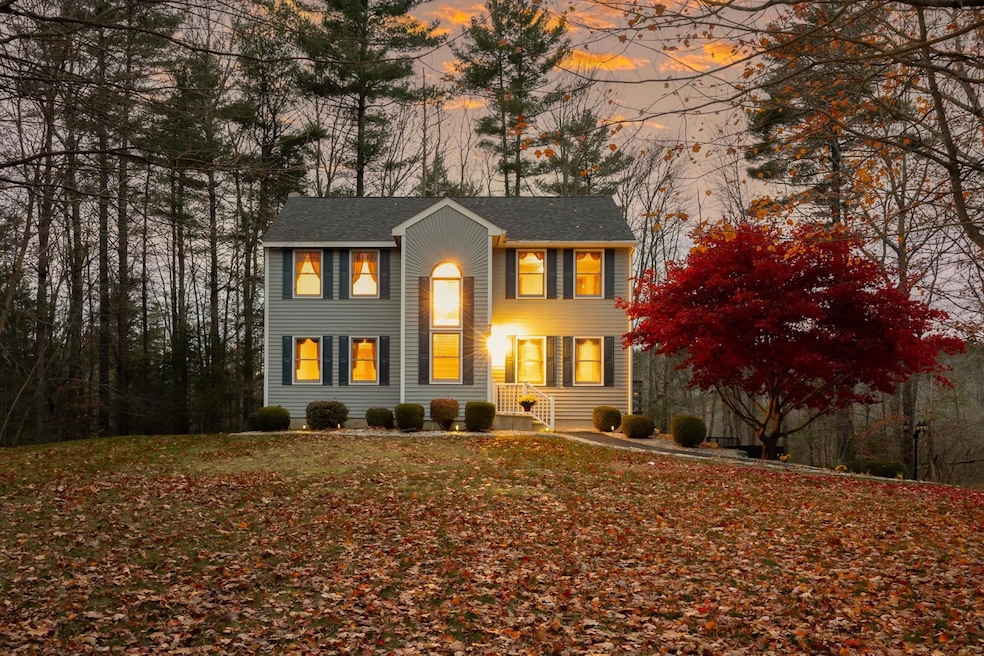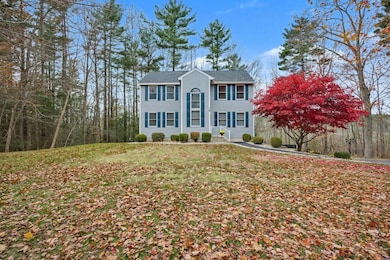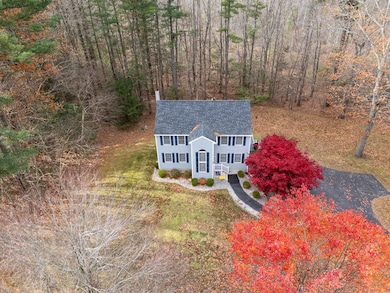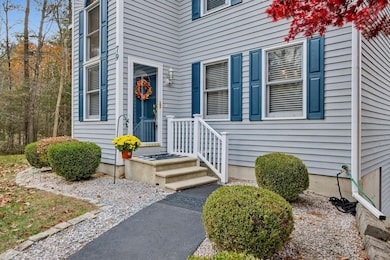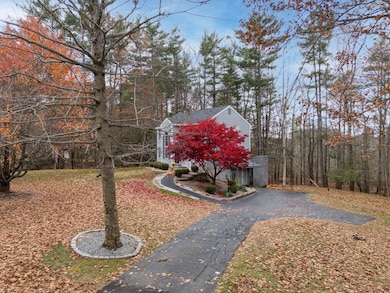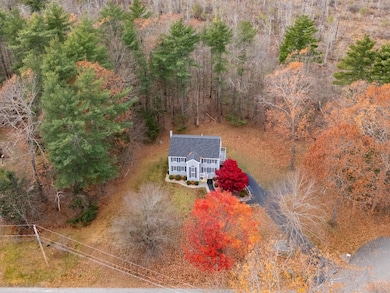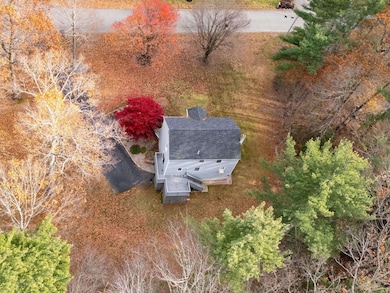79 Highland Dr Danville, NH 03819
Estimated payment $3,637/month
Highlights
- Hot Property
- Deck
- Walk-In Closet
- Colonial Architecture
- Wooded Lot
- Home Security System
About This Home
Striking colonial perfectly positioned on a quiet cul-de-sac, offering the ideal blend of privacy and convenience. Designed for comfortable living and effortless entertaining, this spacious home truly has it all.
The main level features a front-to-back living room filled with natural light, a bright and functional kitchen that flows seamlessly into the formal dining room, and a full bath. Upstairs, the expansive front-to-back primary bedroom includes generous walk-in closets, accompanied by two additional spacious bedrooms with large closets and another full bath.
The walkout lower level offers fantastic potential — ready to be finished as a bonus room, home gym, or recreation space, while still providing abundant storage. Step outside to the wrap-around deck overlooking the private backyard — a peaceful setting to enjoy your morning coffee or unwind at day’s end. All this in a desirable location close to shopping, dining, and highway access — the perfect combination of tranquility and accessibility! Quick close possible on this beautiful property.
Listing Agent
BHHS Verani Londonderry Brokerage Phone: 603-216-7222 License #059587 Listed on: 11/13/2025

Home Details
Home Type
- Single Family
Est. Annual Taxes
- $5,704
Year Built
- Built in 1994
Lot Details
- 1.7 Acre Lot
- Level Lot
- Wooded Lot
Parking
- Paved Parking
Home Design
- Colonial Architecture
- Concrete Foundation
- Wood Frame Construction
Interior Spaces
- Property has 2 Levels
- Window Treatments
- Dining Room
- Home Security System
Kitchen
- Microwave
- Dishwasher
Bedrooms and Bathrooms
- 3 Bedrooms
- Walk-In Closet
- 2 Full Bathrooms
Basement
- Walk-Out Basement
- Basement Fills Entire Space Under The House
Outdoor Features
- Deck
Schools
- Danville Elementary School
- Timberlane Regional Middle School
- Timberlane Regional High Sch
Utilities
- Hot Water Heating System
- Drilled Well
Community Details
- The Highlands Subdivision
Listing and Financial Details
- Legal Lot and Block 0010 / 0122
- Assessor Parcel Number 0003
Map
Home Values in the Area
Average Home Value in this Area
Tax History
| Year | Tax Paid | Tax Assessment Tax Assessment Total Assessment is a certain percentage of the fair market value that is determined by local assessors to be the total taxable value of land and additions on the property. | Land | Improvement |
|---|---|---|---|---|
| 2024 | $7,829 | $354,100 | $133,800 | $220,300 |
| 2023 | $8,927 | $354,100 | $133,800 | $220,300 |
| 2022 | $6,944 | $354,100 | $133,800 | $220,300 |
| 2021 | $7,153 | $354,100 | $133,800 | $220,300 |
| 2020 | $7,083 | $269,300 | $93,500 | $175,800 |
| 2019 | $7,557 | $269,300 | $93,500 | $175,800 |
| 2018 | $7,524 | $269,300 | $93,500 | $175,800 |
| 2017 | $7,608 | $269,300 | $93,500 | $175,800 |
| 2016 | $7,177 | $269,300 | $93,500 | $175,800 |
| 2015 | $6,717 | $225,100 | $77,700 | $147,400 |
| 2014 | $6,674 | $225,100 | $77,700 | $147,400 |
| 2013 | $6,379 | $225,100 | $77,700 | $147,400 |
Property History
| Date | Event | Price | List to Sale | Price per Sq Ft |
|---|---|---|---|---|
| 11/13/2025 11/13/25 | For Sale | $599,900 | -- | $312 / Sq Ft |
Purchase History
| Date | Type | Sale Price | Title Company |
|---|---|---|---|
| Deed | $315,000 | -- | |
| Warranty Deed | $259,900 | -- |
Mortgage History
| Date | Status | Loan Amount | Loan Type |
|---|---|---|---|
| Open | $69,602 | Unknown | |
| Open | $251,920 | Purchase Money Mortgage | |
| Previous Owner | $207,200 | No Value Available |
Source: PrimeMLS
MLS Number: 5069430
APN: DNVL-000003-000122-000010
- 31 Beatrice St
- 57 Hampstead Rd
- 143 Colby Rd
- 55 Woodridge Rd
- 112 Cotton Farm Rd
- 00 Woodridge Rd
- 26 Main St
- 33 Pillsbury Rd
- 39 Kibrel Ct
- 1 Remington Dr Unit 904C
- 6 Russett Ln
- 5 Grandview Terrace
- 79 Crestwood Dr
- 31 Creek Hill Dr
- 9 Lefevre Dr
- 35 Kelly Brook Ln
- 203 Kingston Rd
- 3 Kristopher Dr
- 7 Nicholas Cir
- 333 Main St
- 41 Beatrice St Unit D
- 20 Ordway Ln
- 36 Tenney Rd
- 75 Treaty Ct Unit 4
- 24 Dakota Dr Unit 24-2
- 30 Stickney Rd
- 131 Main St Unit 2F
- 235 Main St
- 157 Chase Rd
- 144 Main St Unit 2
- 14 Clare Ln
- 15 Shore Dr
- 440 North Ave Unit 41
- 74 Kilrea Rd Unit R
- 1022 Main St
- 10 Primrose Way
- 1 Regency Village Way
- 1 Regency Village Way Unit 316
- 2 Regency Village Way Unit 208
- 67 Rockingham Rd Unit A-1
