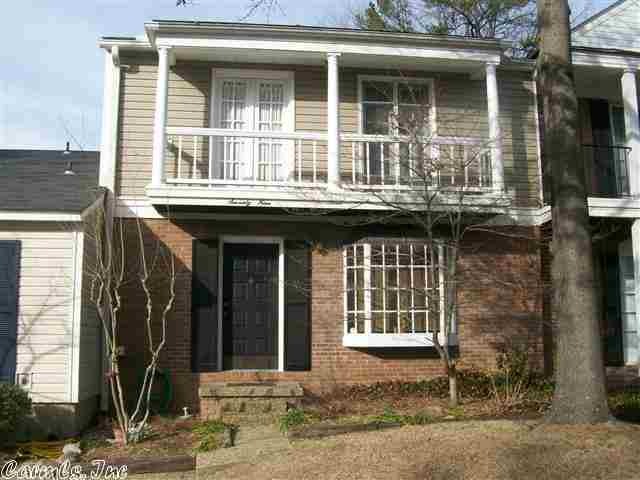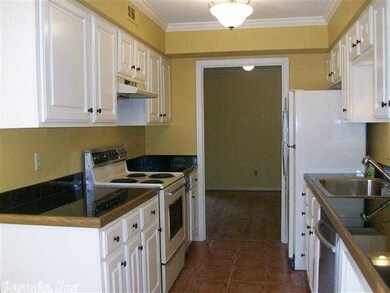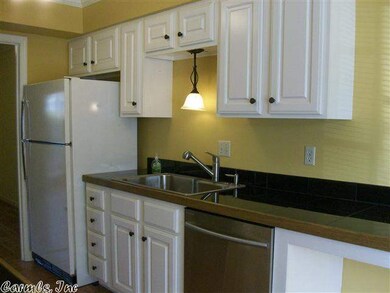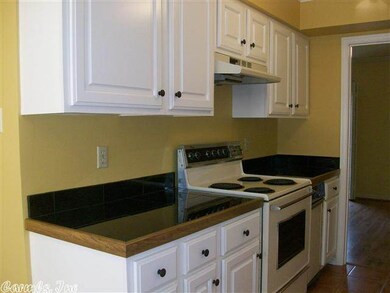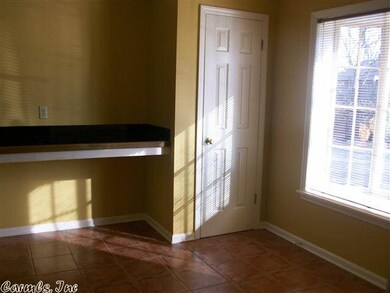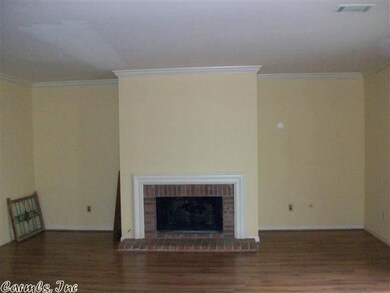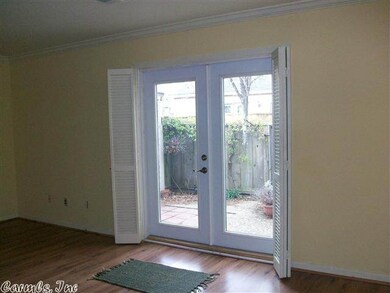
79 Kingsbridge Way Little Rock, AR 72212
Pleasant Valley NeighborhoodHighlights
- Traditional Architecture
- Tennis Courts
- Eat-In Kitchen
- Community Pool
- Party Room
- Patio
About This Home
As of August 2023Remodeled & move in condition. Laminate & tile down. New carpet up. Nice-sized bedrooms each with private bath. Master bath is so updated & nice! Big closets.Laundry room upstairs for convenience. Window coverings. Granite tiles in kitchen, nice breakfast area. Living-dining room open and large and opens onto a private fenced patio with water feature (which can be removed if not wanted). Powder room down for guests. Fireplace too. Seller lived here 18 years before moving to a larger unit in Kingsbridge.
Last Agent to Sell the Property
Adkins & Associates Real Estate Listed on: 01/23/2013
Last Buyer's Agent
Becky Bien
Crye-Leike REALTORS Kanis Branch

Property Details
Home Type
- Condominium
Est. Annual Taxes
- $1,275
Year Built
- Built in 1980
HOA Fees
- $180 Monthly HOA Fees
Home Design
- Traditional Architecture
- Slab Foundation
- Composition Roof
Interior Spaces
- 1,380 Sq Ft Home
- 2-Story Property
- Wood Burning Fireplace
- Gas Log Fireplace
- Combination Dining and Living Room
- Termite Clearance
Kitchen
- Eat-In Kitchen
- Electric Range
- Stove
- Plumbed For Ice Maker
- Dishwasher
- Trash Compactor
- Disposal
Flooring
- Carpet
- Laminate
- Tile
Bedrooms and Bathrooms
- 2 Bedrooms
- All Upper Level Bedrooms
Laundry
- Laundry Room
- Washer Hookup
Parking
- 2 Car Garage
- Parking Pad
- Assigned Parking
Outdoor Features
- Patio
- Outdoor Storage
Schools
- Fulbright Elementary School
- Forest Heights Middle School
- Hall High School
Additional Features
- Wood Fence
- Central Heating and Cooling System
Community Details
Overview
- Other Mandatory Fees
- Built by Normal Holcomb
- On-Site Maintenance
Amenities
- Party Room
Recreation
- Tennis Courts
- Community Pool
Ownership History
Purchase Details
Home Financials for this Owner
Home Financials are based on the most recent Mortgage that was taken out on this home.Purchase Details
Similar Homes in Little Rock, AR
Home Values in the Area
Average Home Value in this Area
Purchase History
| Date | Type | Sale Price | Title Company |
|---|---|---|---|
| Warranty Deed | $150,000 | First National Title | |
| Deed | -- | -- | |
| Deed | -- | None Available |
Mortgage History
| Date | Status | Loan Amount | Loan Type |
|---|---|---|---|
| Open | $135,000 | New Conventional | |
| Previous Owner | $20,150 | Unknown |
Property History
| Date | Event | Price | Change | Sq Ft Price |
|---|---|---|---|---|
| 08/15/2023 08/15/23 | Sold | $177,400 | -1.4% | $129 / Sq Ft |
| 08/14/2023 08/14/23 | Pending | -- | -- | -- |
| 07/20/2023 07/20/23 | For Sale | $179,900 | +19.9% | $130 / Sq Ft |
| 07/13/2022 07/13/22 | Sold | $150,000 | 0.0% | $109 / Sq Ft |
| 06/13/2022 06/13/22 | Pending | -- | -- | -- |
| 06/04/2022 06/04/22 | For Sale | $150,000 | +4.2% | $109 / Sq Ft |
| 03/01/2013 03/01/13 | Sold | $143,950 | -2.7% | $104 / Sq Ft |
| 01/30/2013 01/30/13 | Pending | -- | -- | -- |
| 01/23/2013 01/23/13 | For Sale | $147,900 | -- | $107 / Sq Ft |
Tax History Compared to Growth
Tax History
| Year | Tax Paid | Tax Assessment Tax Assessment Total Assessment is a certain percentage of the fair market value that is determined by local assessors to be the total taxable value of land and additions on the property. | Land | Improvement |
|---|---|---|---|---|
| 2023 | $1,974 | $28,199 | $0 | $28,199 |
| 2022 | $1,974 | $28,199 | $0 | $28,199 |
| 2021 | $1,915 | $27,160 | $0 | $27,160 |
| 2020 | $1,901 | $27,160 | $0 | $27,160 |
| 2019 | $1,901 | $27,160 | $0 | $27,160 |
| 2018 | $1,901 | $27,160 | $0 | $27,160 |
| 2017 | $1,901 | $27,160 | $0 | $27,160 |
| 2016 | $1,737 | $24,820 | $0 | $24,820 |
| 2015 | $1,692 | $24,820 | $0 | $24,820 |
| 2014 | $1,692 | $24,138 | $0 | $24,138 |
Agents Affiliated with this Home
-
Abbie Stalnaker

Seller's Agent in 2023
Abbie Stalnaker
The Property Group
(501) 514-3930
7 in this area
102 Total Sales
-
Jamie Grantham

Buyer's Agent in 2023
Jamie Grantham
CBRPM Group
(501) 681-3125
2 in this area
52 Total Sales
-
N
Seller's Agent in 2022
NON MEMBER
NON-MEMBER
-
Barbara Swesey

Seller's Agent in 2013
Barbara Swesey
Adkins & Associates Real Estate
(501) 681-6844
8 in this area
125 Total Sales
-

Buyer's Agent in 2013
Becky Bien
Crye-Leike
(501) 993-8166
Map
Source: Cooperative Arkansas REALTORS® MLS
MLS Number: 10338716
APN: 43L-080-00-079-00
- 75 Kingsbridge Way
- 99 Kingsbridge Way
- 4 Big Stone Ct
- 55 Kingspark Rd
- 22 Colony Rd
- 21 Colony Rd
- 10613 Brazos Valley Ln
- 27 Crownpoint Rd
- 2318 Breckenridge Dr
- 507 Cambridge Place Dr
- 37 Kingspark Rd
- 405 Cambridge Place Dr
- 148 Pleasant Valley Dr
- 518 Cambridge Place Dr
- 520 Cambridge Place Dr
- 3123 Shenandoah Valley Dr
- 209 Cambridge Place Dr
- 4 Queenspark Rd
- 43 Rocky Valley Cove
- 11328 Gila Valley Dr
