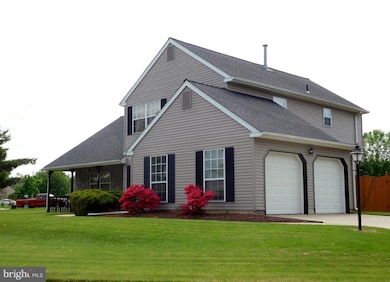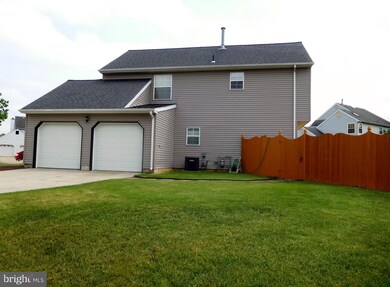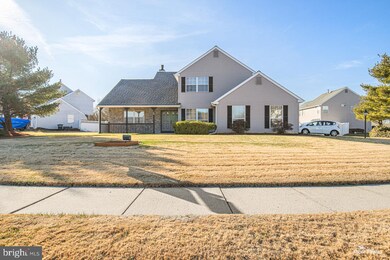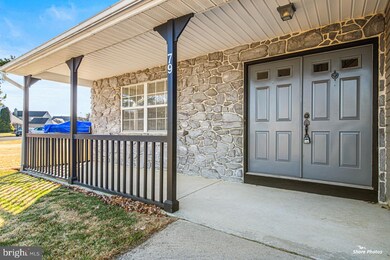
79 Longwood Dr Sicklerville, NJ 08081
Washington Township NeighborhoodEstimated Value: $458,620 - $530,000
Highlights
- Open Floorplan
- Contemporary Architecture
- Den
- Deck
- No HOA
- Sitting Room
About This Home
As of March 2020Immaculate property in desirable Washington Twp. Open floor plan. Newer paint, HVAC, hot water heater, roof, gas stainless stove, hood, dishwasher, wood floors foyer to kitchen . Large living room dining area space with cathedral ceiling. Downstairs spacious office could be fourth bedroom for in-law. Master bedroom has bonus sitting room w/ marble gas fireplace and cathedral ceiling. Two car, side entry finished garage w/ pull down stairs for extra storage. Landscaped front yard and porch , multi level deck and exterior lighting. Stone and vinyl exterior. Nothing to do except move in! This house is beyond clean. All your shopping and restaurant needs are close by
Last Agent to Sell the Property
MICHAEL MEZIAS
Century 21 Rauh & Johns Listed on: 01/13/2020
Home Details
Home Type
- Single Family
Est. Annual Taxes
- $8,172
Year Built
- Built in 1988
Lot Details
- 0.35 Acre Lot
- Lot Dimensions are 125.00 x 130.00
- Property is Fully Fenced
- Wood Fence
- Property is in good condition
- Property is zoned PR1
Parking
- 2 Car Direct Access Garage
- Side Facing Garage
- Garage Door Opener
- Driveway
Home Design
- Contemporary Architecture
- Slab Foundation
- Pitched Roof
- Vinyl Siding
Interior Spaces
- 2,226 Sq Ft Home
- Property has 2 Levels
- Open Floorplan
- Ceiling Fan
- Gas Fireplace
- Entrance Foyer
- Family Room
- Sitting Room
- Living Room
- Dining Room
- Den
- Utility Room
- Carpet
Kitchen
- Gas Oven or Range
- Self-Cleaning Oven
- Range Hood
- Dishwasher
- Stainless Steel Appliances
- Disposal
Bedrooms and Bathrooms
- 3 Bedrooms
- En-Suite Primary Bedroom
- En-Suite Bathroom
Laundry
- Laundry Room
- Laundry on main level
Outdoor Features
- Deck
- Exterior Lighting
- Porch
Utilities
- Forced Air Heating and Cooling System
- 150 Amp Service
- High-Efficiency Water Heater
- Natural Gas Water Heater
Community Details
- No Home Owners Association
- Valley Green Subdivision, Woodford Floorplan
Listing and Financial Details
- Tax Lot 00006
- Assessor Parcel Number 18-00109 11-00006
Ownership History
Purchase Details
Home Financials for this Owner
Home Financials are based on the most recent Mortgage that was taken out on this home.Purchase Details
Similar Homes in the area
Home Values in the Area
Average Home Value in this Area
Purchase History
| Date | Buyer | Sale Price | Title Company |
|---|---|---|---|
| Bass Carla | $285,000 | Foundation Title Llc | |
| Hodgson Robert E | $140,500 | -- |
Mortgage History
| Date | Status | Borrower | Loan Amount |
|---|---|---|---|
| Open | Bass Carla | $290,400 | |
| Closed | Bass Carla | $276,450 |
Property History
| Date | Event | Price | Change | Sq Ft Price |
|---|---|---|---|---|
| 03/16/2020 03/16/20 | Sold | $285,000 | -3.2% | $128 / Sq Ft |
| 01/31/2020 01/31/20 | Pending | -- | -- | -- |
| 01/13/2020 01/13/20 | For Sale | $294,500 | -- | $132 / Sq Ft |
Tax History Compared to Growth
Tax History
| Year | Tax Paid | Tax Assessment Tax Assessment Total Assessment is a certain percentage of the fair market value that is determined by local assessors to be the total taxable value of land and additions on the property. | Land | Improvement |
|---|---|---|---|---|
| 2024 | $8,330 | $231,700 | $45,600 | $186,100 |
| 2023 | $8,330 | $231,700 | $45,600 | $186,100 |
| 2022 | $8,056 | $231,700 | $45,600 | $186,100 |
| 2021 | $5,936 | $231,700 | $45,600 | $186,100 |
| 2020 | $7,834 | $231,700 | $45,600 | $186,100 |
| 2019 | $8,172 | $224,200 | $47,300 | $176,900 |
| 2018 | $8,080 | $224,200 | $47,300 | $176,900 |
| 2017 | $7,979 | $224,200 | $47,300 | $176,900 |
| 2016 | $7,932 | $224,200 | $47,300 | $176,900 |
| 2015 | $7,820 | $224,200 | $47,300 | $176,900 |
| 2014 | $7,573 | $224,200 | $47,300 | $176,900 |
Agents Affiliated with this Home
-
M
Seller's Agent in 2020
MICHAEL MEZIAS
Century 21 - Rauh & Johns
-
kelly cunningham
k
Buyer's Agent in 2020
kelly cunningham
Compass New Jersey, LLC - Moorestown
(856) 340-3098
15 Total Sales
Map
Source: Bright MLS
MLS Number: NJGL253004
APN: 18-00109-11-00006
- 34 Brandywine Way
- 14 Rittenhouse Square
- 862 Johnson Rd
- 24 Longwood Dr
- 10 Jasmine Ln
- 75 Jonquil Way
- 65 Jonquil Way
- 72 Larkspur Cir
- 130 Strand Ave
- 67 Larkspur Cir
- 2 Rosebush Ct
- 4 Firethorn Ln
- 209 Woodlawn Ave
- 8 Aster Dr
- 10 Loretta Blvd
- 1965 Herbert Blvd
- 73 Berlin Cross Keys Rd
- 604 Johnson Rd
- 14 Gibson Ln
- 112 Village Green Ln
- 79 Longwood Dr
- 81 Longwood Dr
- 77 Longwood Dr
- 75 Longwood Dr
- 70 Longwood Dr
- 72 Longwood Dr
- 83 Longwood Dr
- 78 Longwood Dr
- 76 Longwood Dr
- 73 Longwood Dr
- 74 Longwood Dr
- 80 Longwood Dr
- 68 Longwood Dr
- 82 Longwood Dr
- 85 Longwood Dr
- 24 Mayflower Dr
- 64 Longwood Dr
- 22 Mayflower Dr
- 26 Mayflower Dr
- 71 Longwood Dr






