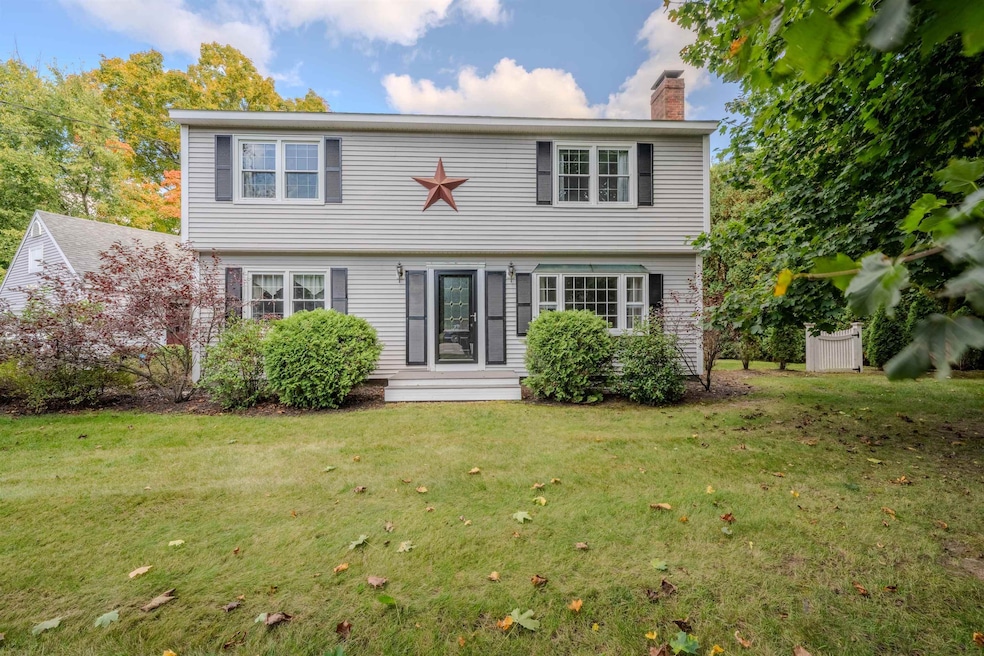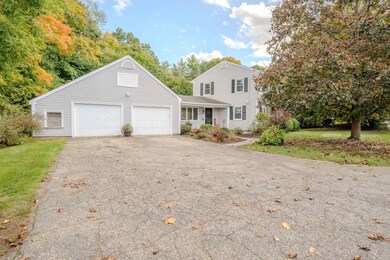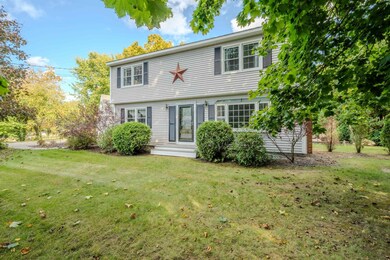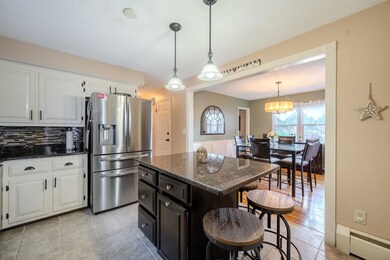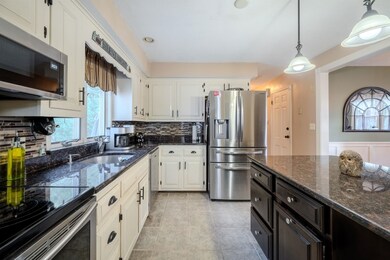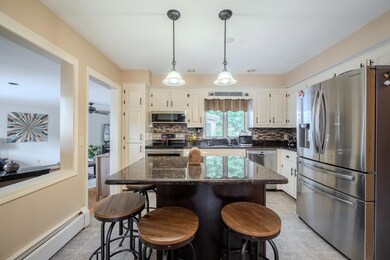
79 Main St Plaistow, NH 03865
Highlights
- Garrison Architecture
- 2 Car Garage
- Level Lot
- Hot Water Heating System
- High Speed Internet
About This Home
As of December 2024Tastefully updated 4-5 bedroom home in the heart of Plaistow. Well maintained home with large private backyard and oversized garage. Updated kitchen featuring modern countertops and cabinets as well as upgraded appliances and lighting. Wood floors throughout, not one carpet here. Many upgrades include windows, roof, exterior siding, water softener, well pump and piping, oil tank and new upstairs shower. There is a large sunny porch in back over looking the private green backyard. Inside are two living rooms, one with sliding glass doors onto the enclosed porch and the other featuring a fireplace. First floor has a bedroom which can also serve as an office. Lovingly maintained home with quick access to highways and shopping.
Last Agent to Sell the Property
Ian Handel Real Estate License #069908 Listed on: 10/03/2024
Home Details
Home Type
- Single Family
Est. Annual Taxes
- $8,313
Year Built
- Built in 1960
Lot Details
- 0.53 Acre Lot
- Property fronts a private road
- Level Lot
- Property is zoned C-2
Parking
- 2 Car Garage
Home Design
- Garrison Architecture
- Concrete Foundation
- Wood Frame Construction
- Shingle Roof
Interior Spaces
- 2-Story Property
Bedrooms and Bathrooms
- 5 Bedrooms
- 2 Full Bathrooms
Basement
- Basement Fills Entire Space Under The House
- Interior Basement Entry
Utilities
- Cooling System Mounted In Outer Wall Opening
- Hot Water Heating System
- Private Water Source
- Septic Tank
- High Speed Internet
- Cable TV Available
Listing and Financial Details
- Tax Block 106
Ownership History
Purchase Details
Home Financials for this Owner
Home Financials are based on the most recent Mortgage that was taken out on this home.Purchase Details
Similar Homes in Plaistow, NH
Home Values in the Area
Average Home Value in this Area
Purchase History
| Date | Type | Sale Price | Title Company |
|---|---|---|---|
| Warranty Deed | $549,933 | None Available | |
| Warranty Deed | $549,933 | None Available | |
| Deed | -- | -- |
Mortgage History
| Date | Status | Loan Amount | Loan Type |
|---|---|---|---|
| Open | $494,910 | Purchase Money Mortgage | |
| Closed | $494,910 | Purchase Money Mortgage | |
| Previous Owner | $320,000 | Credit Line Revolving | |
| Previous Owner | $200,000 | Credit Line Revolving | |
| Previous Owner | $224,000 | Stand Alone Refi Refinance Of Original Loan |
Property History
| Date | Event | Price | Change | Sq Ft Price |
|---|---|---|---|---|
| 12/10/2024 12/10/24 | Sold | $545,000 | -0.9% | $269 / Sq Ft |
| 11/08/2024 11/08/24 | Pending | -- | -- | -- |
| 11/06/2024 11/06/24 | Price Changed | $549,900 | -3.5% | $272 / Sq Ft |
| 10/23/2024 10/23/24 | Price Changed | $570,000 | -1.6% | $282 / Sq Ft |
| 10/03/2024 10/03/24 | For Sale | $579,000 | -- | $286 / Sq Ft |
Tax History Compared to Growth
Tax History
| Year | Tax Paid | Tax Assessment Tax Assessment Total Assessment is a certain percentage of the fair market value that is determined by local assessors to be the total taxable value of land and additions on the property. | Land | Improvement |
|---|---|---|---|---|
| 2024 | $7,710 | $372,100 | $128,300 | $243,800 |
| 2023 | $8,313 | $372,100 | $128,300 | $243,800 |
| 2022 | $7,074 | $372,100 | $128,300 | $243,800 |
| 2021 | $7,055 | $372,100 | $128,300 | $243,800 |
| 2020 | $7,795 | $360,030 | $105,930 | $254,100 |
| 2019 | $7,672 | $360,030 | $105,930 | $254,100 |
| 2018 | $7,021 | $285,540 | $89,640 | $195,900 |
| 2017 | $6,827 | $284,940 | $89,640 | $195,300 |
| 2016 | $6,411 | $284,940 | $89,640 | $195,300 |
| 2015 | $6,680 | $276,490 | $109,690 | $166,800 |
| 2014 | $6,020 | $239,540 | $92,440 | $147,100 |
| 2011 | $5,390 | $218,140 | $92,440 | $125,700 |
Agents Affiliated with this Home
-
Ian Handel

Seller's Agent in 2024
Ian Handel
Ian Handel Real Estate
(603) 560-2214
4 in this area
154 Total Sales
Map
Source: PrimeMLS
MLS Number: 5017296
APN: PLSW-000039-000106
- 106 Willard Way
- 68 Forrest St Unit 8C
- 68 Forrest St Unit 6D
- 108 Main St Unit B
- 48 Westville Rd Unit 2
- 3 Elm St
- 34 Bel's Way
- 2 Mankill Brook Rd
- 6 Elm St
- 17 North Ave
- 44 Stephen C Savage Way Unit 10
- 44 Stephen C Savage Way Unit 12
- 3 Rolling Hill Ave
- 23 Tulip Cir Unit 7
- 11 Palmer Ave
- 4 Palmer Ave
- 42 Brickett Hill Cir Unit 42
- 44 Brickett Hill Cir Unit 44
- 6 Smith Corner Rd
- 17 Horizon Way
