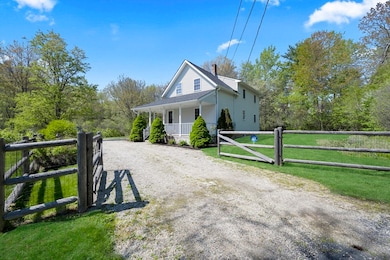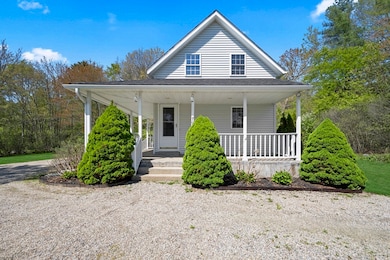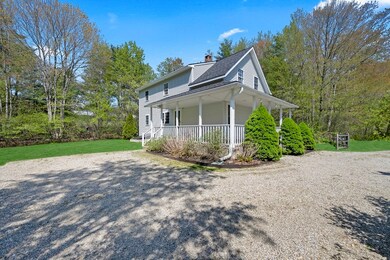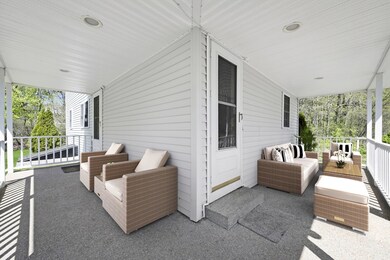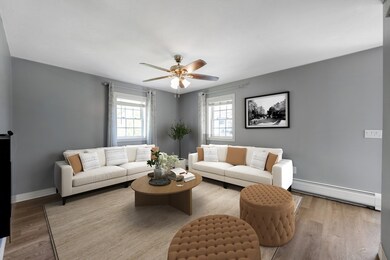
79 Marjorie St Orange, MA 01364
Highlights
- Golf Course Community
- Medical Services
- Property is near public transit
- Community Stables
- Colonial Architecture
- No HOA
About This Home
As of June 2025Welcome to your new home! This beautifully updated 3-bedroom, 2-bath gem is perfectly nestled at the end of a quiet dead-end road, offering peace, privacy, and room to roam. Step onto the wrap-around farmer’s porch—a cozy spot for morning coffee, or simply taking in the view of your large, fenced-in yard Inside, you'll find a thoughtfully updated eat-in kitchen complete with a breakfast bar, ideal for casual dining and entertaining. The 1st floor features newer luxury vinyl plank flooring throughout, a full bathroom with convenient laundry hook-ups, and a flexible bonus room that could serve as a home office, playroom, or additional bedroom. Upstairs, you'll discover 3 spacious bedrooms and a 2nd full bath, providing comfort and functionality for the whole family. Additional highlights include a new roof (2024) a large storage shed for tools, outdoor gear, or seasonal items, and an outdoor fire pit. Don't miss out on this one! Offer Deadline: Monday, May 19th at 6pm!
Last Agent to Sell the Property
Keller Williams Realty North Central Listed on: 05/14/2025

Home Details
Home Type
- Single Family
Est. Annual Taxes
- $4,183
Year Built
- Built in 1930
Lot Details
- 0.43 Acre Lot
- Near Conservation Area
- Fenced Yard
- Fenced
- Level Lot
- Cleared Lot
Home Design
- Colonial Architecture
- Farmhouse Style Home
- Stone Foundation
- Frame Construction
- Shingle Roof
- Concrete Perimeter Foundation
Interior Spaces
- 1,143 Sq Ft Home
- Ceiling Fan
- Insulated Windows
- Insulated Doors
- Dining Area
- Home Office
- Storm Doors
Kitchen
- Breakfast Bar
- Range<<rangeHoodToken>>
- <<microwave>>
- Dishwasher
- Stainless Steel Appliances
- Kitchen Island
Flooring
- Wall to Wall Carpet
- Vinyl
Bedrooms and Bathrooms
- 3 Bedrooms
- Primary bedroom located on second floor
- 2 Full Bathrooms
Laundry
- Laundry on main level
- Washer and Electric Dryer Hookup
Unfinished Basement
- Basement Fills Entire Space Under The House
- Interior and Exterior Basement Entry
- Block Basement Construction
Parking
- 10 Car Parking Spaces
- Stone Driveway
- Off-Street Parking
Eco-Friendly Details
- Energy-Efficient Thermostat
Outdoor Features
- Bulkhead
- Outdoor Storage
- Rain Gutters
- Porch
Location
- Property is near public transit
- Property is near schools
Schools
- Fisher Hill Elementary School
- Mahar Regional Middle School
- Mahar Regional High School
Utilities
- No Cooling
- 2 Heating Zones
- Heating System Uses Oil
- Baseboard Heating
- 100 Amp Service
- Water Heater
- Internet Available
Listing and Financial Details
- Assessor Parcel Number M:0116 B:0000 L:00021,3315526
Community Details
Overview
- No Home Owners Association
Amenities
- Medical Services
- Shops
- Coin Laundry
Recreation
- Golf Course Community
- Tennis Courts
- Community Pool
- Park
- Community Stables
- Jogging Path
- Bike Trail
Ownership History
Purchase Details
Home Financials for this Owner
Home Financials are based on the most recent Mortgage that was taken out on this home.Purchase Details
Home Financials for this Owner
Home Financials are based on the most recent Mortgage that was taken out on this home.Purchase Details
Home Financials for this Owner
Home Financials are based on the most recent Mortgage that was taken out on this home.Purchase Details
Similar Homes in Orange, MA
Home Values in the Area
Average Home Value in this Area
Purchase History
| Date | Type | Sale Price | Title Company |
|---|---|---|---|
| Deed | $351,000 | None Available | |
| Not Resolvable | $158,000 | -- | |
| Deed | $186,000 | -- | |
| Deed | $10,000 | -- | |
| Deed | $186,000 | -- | |
| Deed | $10,000 | -- |
Mortgage History
| Date | Status | Loan Amount | Loan Type |
|---|---|---|---|
| Open | $321,428 | FHA | |
| Previous Owner | $153,260 | New Conventional | |
| Previous Owner | $106,400 | No Value Available | |
| Previous Owner | $130,200 | Purchase Money Mortgage |
Property History
| Date | Event | Price | Change | Sq Ft Price |
|---|---|---|---|---|
| 06/16/2025 06/16/25 | Sold | $351,000 | +3.6% | $307 / Sq Ft |
| 05/19/2025 05/19/25 | Pending | -- | -- | -- |
| 05/14/2025 05/14/25 | For Sale | $338,900 | +16.5% | $297 / Sq Ft |
| 09/30/2024 09/30/24 | Sold | $291,000 | +16.4% | $255 / Sq Ft |
| 08/13/2024 08/13/24 | Pending | -- | -- | -- |
| 08/05/2024 08/05/24 | For Sale | $249,900 | +58.2% | $219 / Sq Ft |
| 07/28/2017 07/28/17 | Sold | $158,000 | -7.0% | $134 / Sq Ft |
| 06/09/2017 06/09/17 | Pending | -- | -- | -- |
| 04/18/2017 04/18/17 | For Sale | $169,900 | -- | $144 / Sq Ft |
Tax History Compared to Growth
Tax History
| Year | Tax Paid | Tax Assessment Tax Assessment Total Assessment is a certain percentage of the fair market value that is determined by local assessors to be the total taxable value of land and additions on the property. | Land | Improvement |
|---|---|---|---|---|
| 2025 | $42 | $254,300 | $27,400 | $226,900 |
| 2024 | $3,870 | $221,900 | $27,400 | $194,500 |
| 2023 | $3,411 | $189,900 | $27,400 | $162,500 |
| 2022 | $3,117 | $163,000 | $27,400 | $135,600 |
| 2021 | $3,050 | $152,100 | $42,000 | $110,100 |
| 2020 | $2,944 | $144,800 | $40,100 | $104,700 |
| 2019 | $2,921 | $129,700 | $35,900 | $93,800 |
| 2018 | $2,433 | $110,900 | $34,700 | $76,200 |
| 2017 | $2,354 | $110,900 | $34,700 | $76,200 |
| 2016 | $2,285 | $105,300 | $34,700 | $70,600 |
| 2015 | $2,160 | $104,000 | $30,900 | $73,100 |
| 2014 | $2,013 | $102,000 | $27,000 | $75,000 |
Agents Affiliated with this Home
-
Joseph Paoletti

Seller's Agent in 2025
Joseph Paoletti
Keller Williams Realty North Central
(978) 424-1191
22 in this area
98 Total Sales
-
Jason Pincomb

Buyer's Agent in 2025
Jason Pincomb
Lamacchia Realty, Inc.
(774) 535-4867
1 in this area
187 Total Sales
-
Antonio Similia

Seller's Agent in 2024
Antonio Similia
Keller Williams Realty North Central
(978) 855-3133
2 in this area
17 Total Sales
-
Donna Molet

Buyer's Agent in 2024
Donna Molet
Keller Williams Realty North Central
(508) 783-5342
2 in this area
175 Total Sales
-
Bruce Farley

Seller's Agent in 2017
Bruce Farley
Godin Real Estate
(978) 407-1396
8 in this area
40 Total Sales
-
Althea Bramhall
A
Buyer's Agent in 2017
Althea Bramhall
Real Broker MA, LLC
(617) 678-9300
13 in this area
48 Total Sales
Map
Source: MLS Property Information Network (MLS PIN)
MLS Number: 73372892
APN: ORAN-000116-000000-000021
- 31 Benham St
- 20 Marjorie St
- 98 New Athol Rd
- 0 East Rd
- 8 Rogers Ave
- 136 Brookside Rd
- 31 Rosemont Ave
- 690 E Main St
- 124 Miller's River Dr
- 139 Miller's River Dr
- 17 Earl Dr
- 276 Brickyard Rd
- 0 Brickyard Rd
- 742 Daniel Shays Hwy Unit 1F
- 0000 Gage Rd
- 519 E River St Unit 62
- 519 E River St Unit 23
- 519 E River St Unit 6
- 837 Partridgeville Rd Unit 2B
- 12 Wheeler Ave

