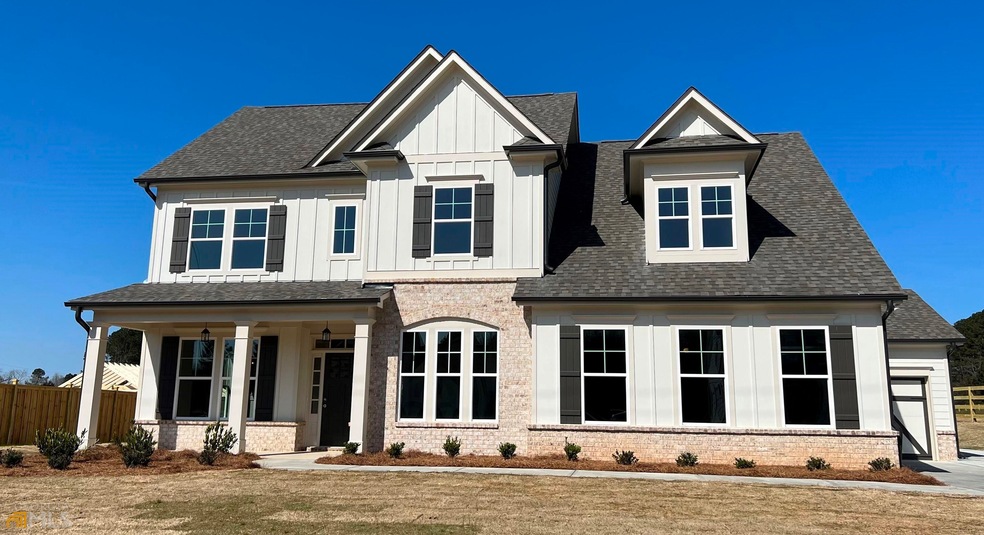
$515,000
- 4 Beds
- 3 Baths
- 2,746 Sq Ft
- 45 Saint Ives Way
- Winder, GA
Welcome to this impeccably maintained 4 sided brick home located in the sought after swim/tennis neighborhood of Saint Ives just minutes from downtown Winder! Entering the front door from the covered front porch you are immediately greeted by the Great Room with soaring coffered ceilings, hardwoods throughout the living areas, and nicely detailed trim work and custom crown molding. This home
Brad Garrison Greater Athens Properties
