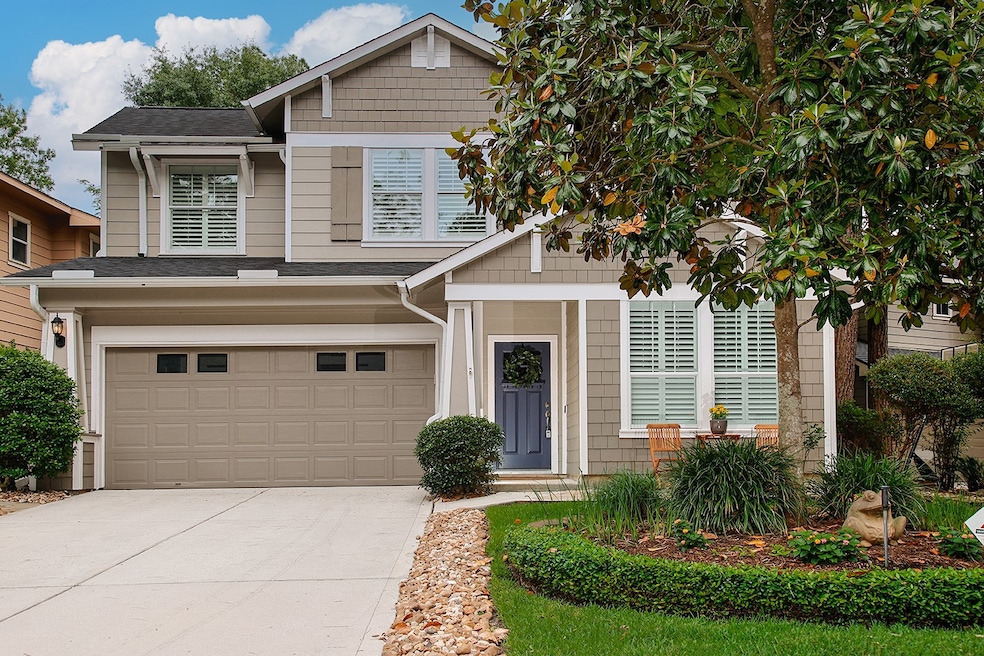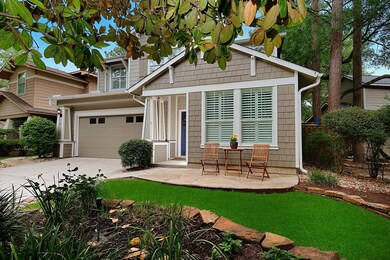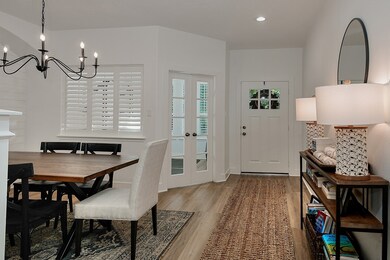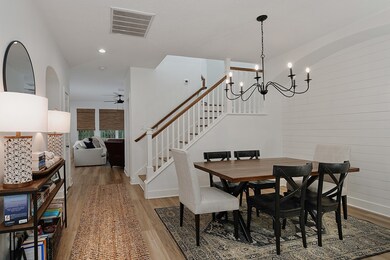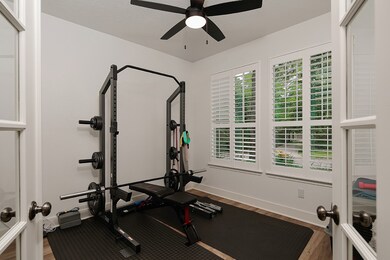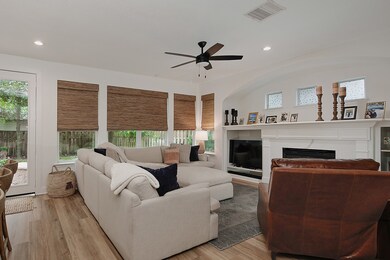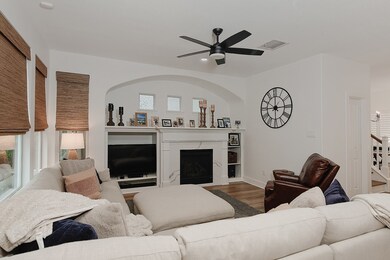
79 N Flickering Sun Cir Spring, TX 77382
Alden Bridge NeighborhoodHighlights
- Gunite Pool
- Deck
- High Ceiling
- Buckalew Elementary School Rated A
- Traditional Architecture
- Quartz Countertops
About This Home
As of May 2025Stunning renovated LifeForms Craftsman home in sought-after Alden Bridge! Loaded with features and updates including new HVAC/Heating sys (2024), added 5.5in baseboards, new gutters, inviting pool & spa plus a whole home generator. Thoughtful floor plan includes 3 bedrooms, 2.5 baths, home office with French doors, family room w/gas log fireplace, beautiful expanded kitchen island and scenic backyard. All bedrooms and game room located upstairs along with the convenience of the utility room. Desirable updates include a front flagstone patio, open kitchen with quartz countertops, gas range, french door stainless steel refrigerator/freezer, new kitchen appliances, plus a coffee/wine bar. Lush landscaping and fantastic curb appeal! New custom plantation shutters on the front of the home up & down provide privacy while adding a high end touch to the home. Great house for entertaining friends & family. Washer/dryer also included. Added bonus! Pool stays cool as it has limited sun exposure!
Home Details
Home Type
- Single Family
Est. Annual Taxes
- $8,296
Year Built
- Built in 2004
Lot Details
- 4,630 Sq Ft Lot
- Back Yard Fenced
- Sprinkler System
Parking
- 2 Car Attached Garage
- Garage Door Opener
- Driveway
Home Design
- Traditional Architecture
- Slab Foundation
- Composition Roof
- Cement Siding
Interior Spaces
- 2,036 Sq Ft Home
- 2-Story Property
- High Ceiling
- Ceiling Fan
- Gas Log Fireplace
- Window Treatments
- Family Room Off Kitchen
- Living Room
- Combination Kitchen and Dining Room
- Home Office
- Game Room
- Utility Room
- Washer and Gas Dryer Hookup
Kitchen
- Breakfast Bar
- Electric Oven
- Gas Cooktop
- <<microwave>>
- Dishwasher
- Kitchen Island
- Quartz Countertops
- Disposal
Flooring
- Tile
- Vinyl Plank
- Vinyl
Bedrooms and Bathrooms
- 3 Bedrooms
- En-Suite Primary Bedroom
- Double Vanity
- Soaking Tub
- <<tubWithShowerToken>>
- Separate Shower
Home Security
- Security System Owned
- Fire and Smoke Detector
Eco-Friendly Details
- ENERGY STAR Qualified Appliances
- Energy-Efficient HVAC
- Energy-Efficient Thermostat
Pool
- Gunite Pool
- Spa
Outdoor Features
- Deck
- Patio
Schools
- Buckalew Elementary School
- Mccullough Junior High School
- The Woodlands High School
Utilities
- Central Heating and Cooling System
- Heating System Uses Gas
- Programmable Thermostat
- Power Generator
Community Details
- Built by LIFE FORMS
- Wdlnds Village Alden Br 93 Subdivision
Listing and Financial Details
- Exclusions: SEE EXCLUSIONS LIST ATTACHED
Ownership History
Purchase Details
Home Financials for this Owner
Home Financials are based on the most recent Mortgage that was taken out on this home.Purchase Details
Home Financials for this Owner
Home Financials are based on the most recent Mortgage that was taken out on this home.Purchase Details
Purchase Details
Home Financials for this Owner
Home Financials are based on the most recent Mortgage that was taken out on this home.Purchase Details
Home Financials for this Owner
Home Financials are based on the most recent Mortgage that was taken out on this home.Purchase Details
Home Financials for this Owner
Home Financials are based on the most recent Mortgage that was taken out on this home.Purchase Details
Home Financials for this Owner
Home Financials are based on the most recent Mortgage that was taken out on this home.Similar Homes in Spring, TX
Home Values in the Area
Average Home Value in this Area
Purchase History
| Date | Type | Sale Price | Title Company |
|---|---|---|---|
| Deed | -- | First American Title | |
| Deed | -- | Great American Title | |
| Warranty Deed | -- | Great American Title | |
| Warranty Deed | -- | Old Republic Title | |
| Corporate Deed | -- | Alamo Title Company | |
| Warranty Deed | -- | Alamo Title Company | |
| Warranty Deed | -- | American Title Co |
Mortgage History
| Date | Status | Loan Amount | Loan Type |
|---|---|---|---|
| Open | $397,250 | New Conventional | |
| Previous Owner | $345,000 | New Conventional | |
| Previous Owner | $345,000 | New Conventional | |
| Previous Owner | $216,368 | FHA | |
| Previous Owner | $157,645 | New Conventional | |
| Previous Owner | $31,076 | Unknown | |
| Previous Owner | $162,330 | Fannie Mae Freddie Mac | |
| Previous Owner | $135,912 | Purchase Money Mortgage | |
| Closed | $25,400 | No Value Available |
Property History
| Date | Event | Price | Change | Sq Ft Price |
|---|---|---|---|---|
| 07/06/2025 07/06/25 | Price Changed | $3,700 | -3.9% | $2 / Sq Ft |
| 06/03/2025 06/03/25 | For Rent | $3,850 | 0.0% | -- |
| 05/28/2025 05/28/25 | Sold | -- | -- | -- |
| 05/06/2025 05/06/25 | Pending | -- | -- | -- |
| 05/01/2025 05/01/25 | For Sale | $575,000 | +26.4% | $282 / Sq Ft |
| 09/29/2022 09/29/22 | Sold | -- | -- | -- |
| 08/19/2022 08/19/22 | Pending | -- | -- | -- |
| 07/30/2022 07/30/22 | Price Changed | $455,000 | -2.2% | $223 / Sq Ft |
| 07/07/2022 07/07/22 | For Sale | $465,000 | -- | $228 / Sq Ft |
Tax History Compared to Growth
Tax History
| Year | Tax Paid | Tax Assessment Tax Assessment Total Assessment is a certain percentage of the fair market value that is determined by local assessors to be the total taxable value of land and additions on the property. | Land | Improvement |
|---|---|---|---|---|
| 2024 | $8,296 | $454,915 | $60,000 | $394,915 |
| 2023 | $7,759 | $422,480 | $60,000 | $362,480 |
| 2022 | $6,383 | $314,890 | $60,000 | $306,750 |
| 2021 | $6,244 | $286,260 | $40,000 | $246,260 |
| 2020 | $6,246 | $270,000 | $40,000 | $230,000 |
| 2019 | $6,466 | $270,930 | $40,000 | $230,930 |
| 2018 | $5,154 | $270,930 | $40,000 | $230,930 |
| 2017 | $6,546 | $270,930 | $40,000 | $230,930 |
| 2016 | $6,655 | $275,470 | $40,000 | $235,470 |
| 2015 | $5,609 | $262,590 | $40,000 | $227,860 |
| 2014 | $5,609 | $238,720 | $40,000 | $198,720 |
Agents Affiliated with this Home
-
Grace Partida

Seller's Agent in 2025
Grace Partida
JEA Properties
(832) 766-0065
2 in this area
9 Total Sales
-
Mike Seder

Seller's Agent in 2025
Mike Seder
eXp Realty LLC
(281) 602-8823
87 in this area
1,184 Total Sales
-
Nicole Murphy
N
Seller Co-Listing Agent in 2025
Nicole Murphy
eXp Realty LLC
(713) 857-7150
1 in this area
7 Total Sales
-
Ivan Arjona

Seller's Agent in 2022
Ivan Arjona
RE/MAX
(281) 224-5792
22 in this area
239 Total Sales
Map
Source: Houston Association of REALTORS®
MLS Number: 86805898
APN: 9719-93-10300
- 122 S Flickering Sun Cir
- 126 S Bluff Creek Cir
- 32814 Westwood Square Dr E
- 32810 Oak Creek Dr
- 7111 Black Forest Dr
- 7203 Ponderosa Dr
- 14 Heaven Tree Place
- 103 Player Oaks Place
- 71 Player Oaks Place
- 94 S Plum Crest Cir
- 99 N Downy Willow Cir
- 35 Player Oaks Place
- 11 N Millsap Cir
- 6906 Nickaburr Creek Dr
- 7321 Ponderosa Dr
- 22 Vinca Trail
- 54 Player Point Dr
- 7403 Revelwood Dr
- 3 Hithervale Ct
- 6 Lovenote Ct
