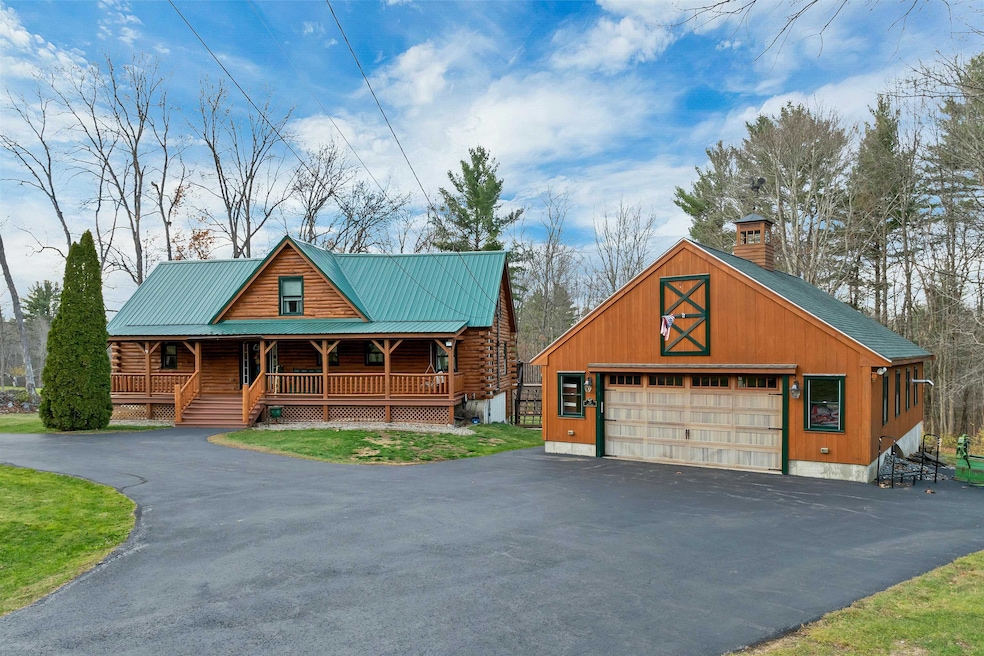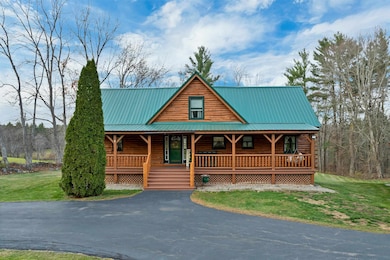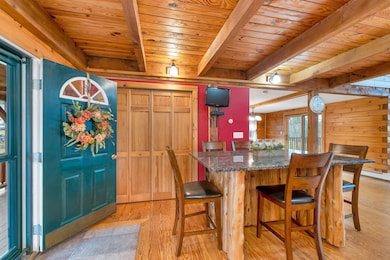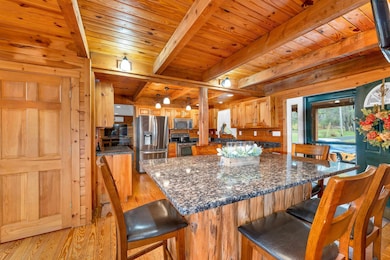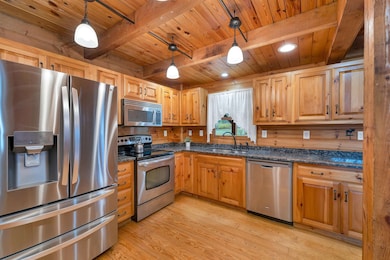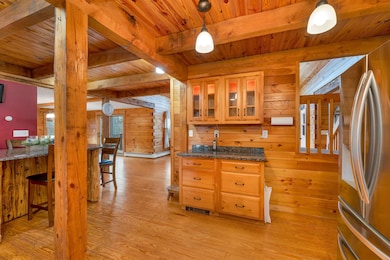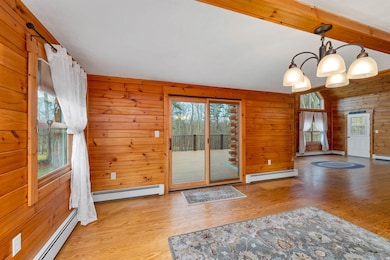79 North Rd Kingston, NH 03848
Estimated payment $4,914/month
Highlights
- Very Popular Property
- Deck
- Cathedral Ceiling
- 1.87 Acre Lot
- Recreation Room
- Wood Flooring
About This Home
Welcome to this beautifully maintained 3-bedroom, 2.5-bath log home nestled on nearly 2 acres of peaceful countryside. Every aspect of this home was thoughtfully designed and carefully selected, from the custom layout to the hand-picked light fixtures and finishes, creating a warm, inviting atmosphere throughout. Large windows fill the interior with natural light, showcasing the beauty of the log construction and open living spaces. The spacious kitchen opens to comfortable living and dining area. The great room with a newer pellet stove with floor to ceiling windows providing all natural light and gorgeous views of the private back yard. A finished basement offers extra living space—perfect for a in-laws, teenagers, home office, or gym. Relax outdoors on the farmer’s porch with swing or host gatherings on the oversized 43' X 23' deck overlooking your private backyard. The metal roof provides low-maintenance durability, while the oversized barn/garage with a pellet stove offers ample space for vehicles, hobbies, or storage. A circular driveway adds convenience and charm. If you’re looking for rustic beauty with modern comfort and exceptional craftsmanship, this thoughtfully designed log home is the one you’ve been waiting for. Stop by our Open House 11/15 & 11/16 from 11-2 both days.
Listing Agent
BHHS Verani Realty Hampstead Brokerage Phone: 603-540-9480 License #074918 Listed on: 11/14/2025

Home Details
Home Type
- Single Family
Est. Annual Taxes
- $9,630
Year Built
- Built in 2004
Lot Details
- 1.87 Acre Lot
- Property fronts a private road
- Level Lot
- Property is zoned SFR SI
Parking
- 3 Car Detached Garage
- Parking Storage or Cabinetry
- Circular Driveway
Home Design
- Log Cabin
- Metal Roof
- Log Siding
Interior Spaces
- Property has 2 Levels
- Woodwork
- Cathedral Ceiling
- Natural Light
- Living Room
- Combination Kitchen and Dining Room
- Recreation Room
- Wood Flooring
- Finished Basement
- Interior Basement Entry
Kitchen
- Microwave
- Dishwasher
Bedrooms and Bathrooms
- 3 Bedrooms
Laundry
- Dryer
- Washer
Outdoor Features
- Deck
Schools
- Daniel J. Bakie Elementary School
- Sanborn Regional Middle School
- Sanborn Regional High School
Utilities
- Mini Split Air Conditioners
- Mini Split Heat Pump
- Baseboard Heating
- Hot Water Heating System
- Private Water Source
- Drilled Well
- Septic Tank
- Cable TV Available
Listing and Financial Details
- Legal Lot and Block 0000A / 00007
- Assessor Parcel Number 000R32
Map
Home Values in the Area
Average Home Value in this Area
Tax History
| Year | Tax Paid | Tax Assessment Tax Assessment Total Assessment is a certain percentage of the fair market value that is determined by local assessors to be the total taxable value of land and additions on the property. | Land | Improvement |
|---|---|---|---|---|
| 2024 | $9,630 | $579,800 | $150,200 | $429,600 |
| 2023 | $9,149 | $579,800 | $150,200 | $429,600 |
| 2022 | $7,976 | $351,200 | $88,200 | $263,000 |
| 2020 | $7,333 | $351,200 | $88,200 | $263,000 |
| 2019 | $7,726 | $351,200 | $88,200 | $263,000 |
| 2018 | $7,389 | $351,200 | $88,200 | $263,000 |
| 2017 | $7,270 | $282,000 | $80,100 | $201,900 |
| 2016 | $7,191 | $282,000 | $80,100 | $201,900 |
| 2015 | $7,315 | $282,000 | $80,100 | $201,900 |
| 2014 | $6,487 | $257,200 | $80,100 | $177,100 |
| 2013 | $6,245 | $257,200 | $80,100 | $177,100 |
Property History
| Date | Event | Price | List to Sale | Price per Sq Ft |
|---|---|---|---|---|
| 11/14/2025 11/14/25 | For Sale | $780,000 | -- | $363 / Sq Ft |
Source: PrimeMLS
MLS Number: 5069592
APN: KNGS-000032-000007-A000000-R000000
- 41 Beatrice St Unit D
- 235 Main St
- 75 Treaty Ct Unit 4
- 24 Dakota Dr Unit 24-2
- 144 Main St Unit 2
- 20 Ordway Ln
- 157 Chase Rd
- 36 Tenney Rd
- 39 Ernest Ave Unit 202
- 41-44 Mckay Dr
- 5 Charter St
- 156 Front St Unit 409
- 23 Garfield St
- 4 Nelson Dr
- 60 Park St Unit 3
- 89 Amesbury Rd
- 50 Brookside Dr Unit 3
- 50 Brookside Dr Unit 7
- 81 Front St Unit 6
- 50 Brookside Dr
