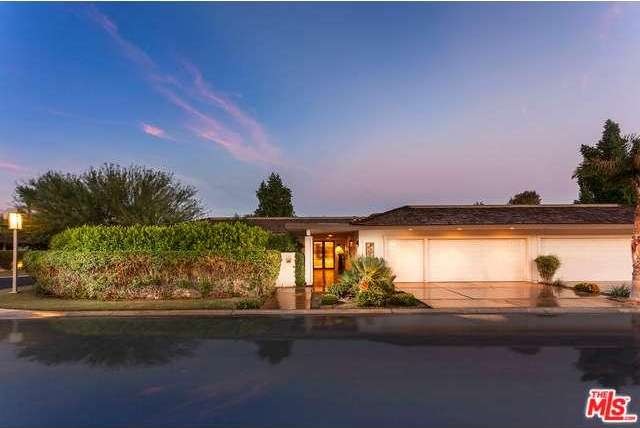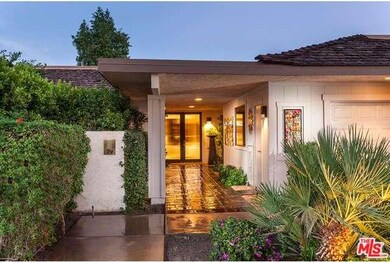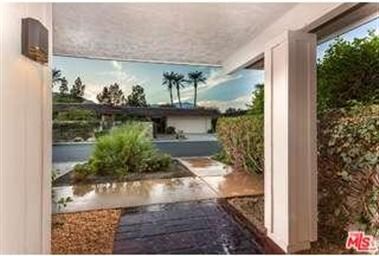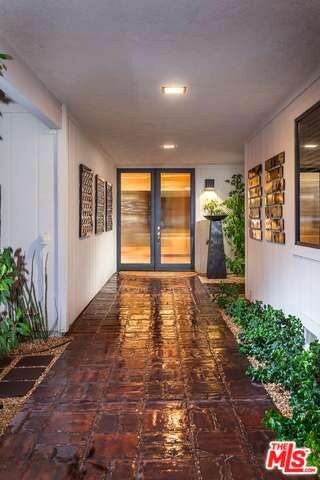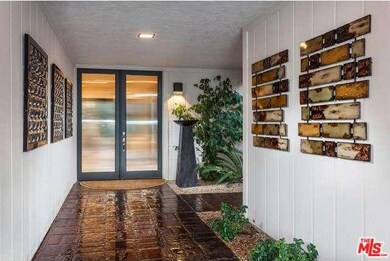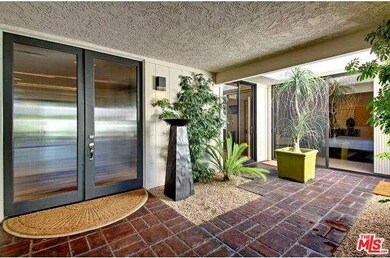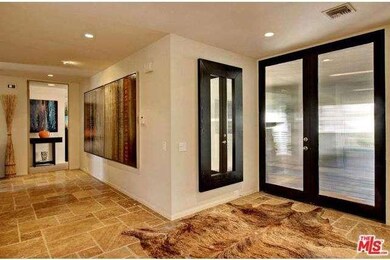
79 Princeton Dr Rancho Mirage, CA 92270
Springs Country Club NeighborhoodAbout This Home
As of July 2015Contemporary style and elegance at The Springs Country Club! Located in the heart of Rancho Mirage, this 24-hour guard gated community boasts unparalleled amenities; a clubhouse, world-renowned golf, gym, tennis courts, and 36 community pools. This renovated and expanded Doral Plan features chiseled travertine floors set in a Barcelona pattern and a massive custom designed quartz fireplace in the living room. The open concept kitchen includes all Viking Professional Series appliances, featuring a 48" double griddle/double oven range, custom cabinetry, and quartz counter tops. Sleek Minka Aire Flyte ceiling fans are found throughout as well as custom Hunter Douglas modern sliding panel shade systems. Each large bedroom has its own updated bathroom with travertine showers and frameless glass enclosures. The laundry room features abundant storage and a new washer/dryer system with steam functions. Private and tranquil patios surround this modern home for year-round enjoyment.
Last Agent to Sell the Property
Berkshire Hathaway HomeServices California Properties License #00991580 Listed on: 03/23/2015

Last Buyer's Agent
NonMember AgentDefault
NonMember OfficeDefault
Home Details
Home Type
Single Family
Est. Annual Taxes
$8,788
Year Built
1980
Lot Details
0
Parking
3
Listing Details
- Cross Street: AUBURN CT.
- Entry Location: Ground Level - no steps
- Active Date: 2015-03-23
- Full Bathroom: 3
- Building Size: 3028.0
- Building Structure Style: Contemporary
- Driving Directions: Princeton parallels Morningside Drive. This residence is south of the Morningside gate on the east side of the street.
- Full Street Address: 79 PRINCETON DR
- Pool Descriptions: Association Pool, Community Pool, Heated And Filtered
- Primary Object Modification Timestamp: 2015-07-08
- Property Condition: Updated/Remodeled
- Spa Construction: Gunite
- Spa Descriptions: Association Spa, Community, Heated, Heated - Gas
- View Type: Mountain View
- Special Features: None
- Property Sub Type: Detached
- Stories: 1
- Year Built: 1980
Interior Features
- Bathroom Features: 2 Master Baths
- Bedroom Features: 2 Master Bedrooms, All Bedrooms Down, Ground Floor Master Bedroom, Main Floor Bedroom, Main Floor Master Bedroom, Master Bedroom, WalkInCloset
- Eating Areas: Breakfast Counter / Bar, Breakfast Nook, Formal Dining Rm
- Appliances: Built-In Gas, Cooktop - Gas, Double Oven, Free Standing Gas, Gas, Microwave, Range, Range Hood
- Advertising Remarks: Contemporary style and elegance at The Springs Country Club! Located in the heart of Rancho Mirage, this 24-hour guard gated community boasts unparalleled amenities; a clubhouse, world-renowned golf, gym, tennis courts, and 36 community pools. This renova
- Total Bedrooms: 3
- Builders Tract Code: 3110
- Builders Tract Name: THE SPRINGS C.C.
- Fireplace: Yes
- Levels: Ground Level, One Level
- Playing Courts: Community, Tennis Court Private
- Spa: Yes
- Interior Amenities: Recessed Lighting
- Fireplace Rooms: Living Room
- Appliances: Washer
- Floor Material: Carpet, Stone
- Laundry: Individual Room
- Pool: Yes
Exterior Features
- View: Yes
- Lot Size Sq Ft: 6534
- Common Walls: Attached
- Direction Faces: Faces East
- Entry Floor: 1
- Construction: Stucco
- Patio: Covered Porch, Patio Open
- Community Features: Golf Course within Development
- Fence: Block Wall
- Windows: Double Pane Windows
- Roofing: Shingle
- Water: District/Public
Garage/Parking
- Garage Spaces: 3.0
- Total Parking Spaces: 3
- Parking Spaces Total: 3
- Parking Type: Garage - Three Door
Utilities
- TV Svcs: Cable TV
- Volt 220: In Laundry
- Water Heater: Gas
- Cooling Type: Air Conditioning, Central A/C
- Heating Fuel: Natural Gas
- Heating Type: Central Furnace, Forced Air
Condo/Co-op/Association
- Amenities: Barbecue, Assoc Maintains Landscape, Controlled Access, Gym/Ex Room, Fitness Center, Gated Community, Gated Community Guard, Greenbelt/Park, Onsite Property Management, Security, Tennis Courts
- HOA: No
- HOA Fee Frequency: Monthly
- Association Fees Include: Building and Grounds, Cable TV, Clubhouse, Earthquake Insurance, Insurance Paid, Maintenance Paid, On Site Security
- Association Rules: PetsPermitted
- Association Name: The Springs Country Club
- HOA Fees: 790.0
Multi Family
- Total Floors: 1
Ownership History
Purchase Details
Purchase Details
Home Financials for this Owner
Home Financials are based on the most recent Mortgage that was taken out on this home.Purchase Details
Home Financials for this Owner
Home Financials are based on the most recent Mortgage that was taken out on this home.Purchase Details
Home Financials for this Owner
Home Financials are based on the most recent Mortgage that was taken out on this home.Purchase Details
Purchase Details
Home Financials for this Owner
Home Financials are based on the most recent Mortgage that was taken out on this home.Purchase Details
Purchase Details
Home Financials for this Owner
Home Financials are based on the most recent Mortgage that was taken out on this home.Purchase Details
Similar Homes in the area
Home Values in the Area
Average Home Value in this Area
Purchase History
| Date | Type | Sale Price | Title Company |
|---|---|---|---|
| Grant Deed | $620,000 | Orange Coast Title Co | |
| Grant Deed | $563,000 | Orange Coast Title Co | |
| Grant Deed | $420,000 | Lawyers Title Company | |
| Grant Deed | $250,000 | Servicelink | |
| Trustee Deed | $352,630 | Landsafe Default Inc | |
| Interfamily Deed Transfer | -- | Orange Coast Title Co | |
| Interfamily Deed Transfer | -- | -- | |
| Grant Deed | $525,000 | Stewart Title | |
| Grant Deed | -- | -- |
Mortgage History
| Date | Status | Loan Amount | Loan Type |
|---|---|---|---|
| Previous Owner | $150,000 | Adjustable Rate Mortgage/ARM | |
| Previous Owner | $300,000 | New Conventional | |
| Previous Owner | $57,000 | Credit Line Revolving | |
| Previous Owner | $478,000 | Negative Amortization | |
| Previous Owner | $400,000 | New Conventional | |
| Closed | $72,500 | No Value Available |
Property History
| Date | Event | Price | Change | Sq Ft Price |
|---|---|---|---|---|
| 07/08/2015 07/08/15 | Sold | $569,000 | -5.2% | $188 / Sq Ft |
| 04/28/2015 04/28/15 | Pending | -- | -- | -- |
| 03/23/2015 03/23/15 | For Sale | $599,990 | +42.9% | $198 / Sq Ft |
| 04/11/2013 04/11/13 | Sold | $420,000 | -3.4% | $139 / Sq Ft |
| 03/31/2013 03/31/13 | Pending | -- | -- | -- |
| 01/04/2013 01/04/13 | Price Changed | $435,000 | -3.1% | $144 / Sq Ft |
| 10/12/2012 10/12/12 | For Sale | $449,000 | +79.6% | $148 / Sq Ft |
| 03/20/2012 03/20/12 | Sold | $250,000 | 0.0% | $83 / Sq Ft |
| 02/21/2012 02/21/12 | Pending | -- | -- | -- |
| 02/06/2012 02/06/12 | For Sale | $249,900 | -- | $83 / Sq Ft |
Tax History Compared to Growth
Tax History
| Year | Tax Paid | Tax Assessment Tax Assessment Total Assessment is a certain percentage of the fair market value that is determined by local assessors to be the total taxable value of land and additions on the property. | Land | Improvement |
|---|---|---|---|---|
| 2025 | $8,788 | $678,055 | $82,021 | $596,034 |
| 2023 | $8,788 | $651,728 | $78,837 | $572,891 |
| 2022 | $8,690 | $638,950 | $77,292 | $561,658 |
| 2021 | $8,492 | $626,423 | $75,777 | $550,646 |
| 2020 | $7,927 | $609,406 | $152,351 | $457,055 |
| 2019 | $7,792 | $597,458 | $149,364 | $448,094 |
| 2018 | $7,648 | $585,744 | $146,436 | $439,308 |
| 2017 | $7,536 | $574,260 | $143,565 | $430,695 |
| 2016 | $7,318 | $563,000 | $140,750 | $422,250 |
| 2015 | $5,556 | $430,333 | $107,582 | $322,751 |
| 2014 | -- | $421,906 | $105,476 | $316,430 |
Agents Affiliated with this Home
-

Seller's Agent in 2015
Frank Alvarez
Berkshire Hathaway HomeServices California Properties
(760) 323-2272
3 in this area
50 Total Sales
-
N
Buyer's Agent in 2015
NonMember AgentDefault
NonMember OfficeDefault
-
G
Seller's Agent in 2013
Gary Nicholson
HomeSmart
-
E
Buyer's Agent in 2013
Edward West
HomeSmart
-
S
Seller's Agent in 2012
Steve Enlow
Keller Williams Realty
Map
Source: The MLS
MLS Number: 15-889307PS
APN: 688-210-026
