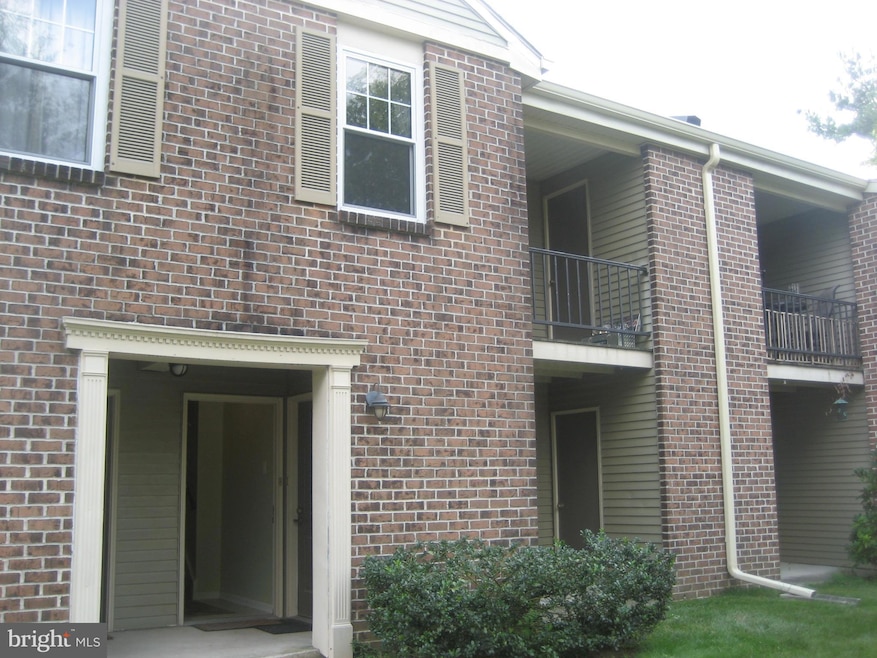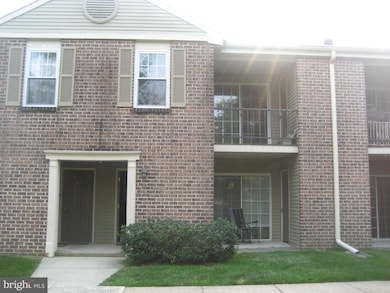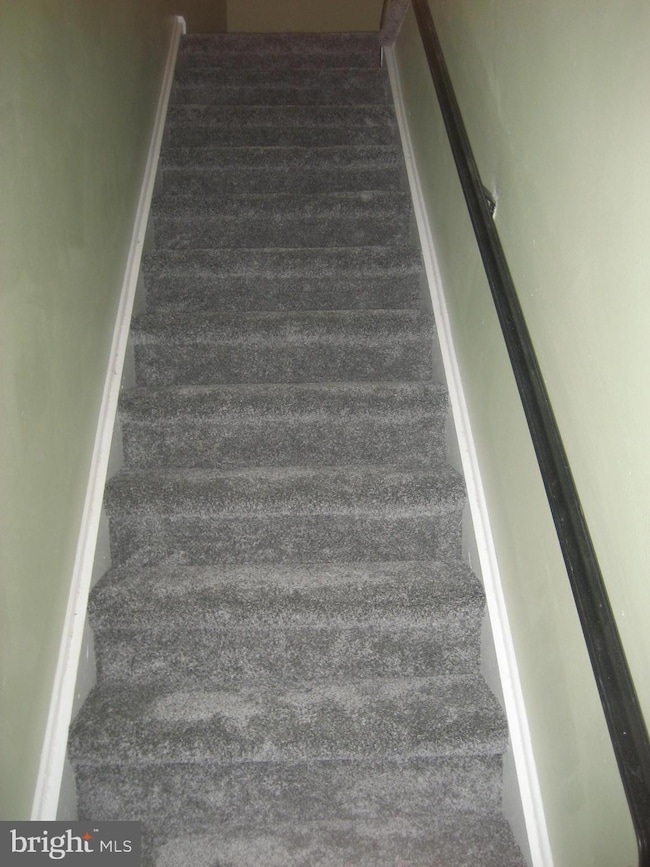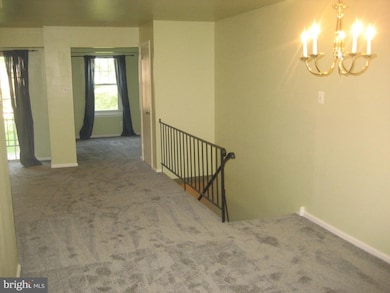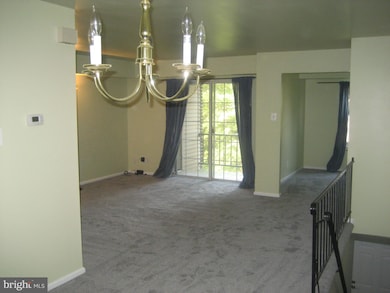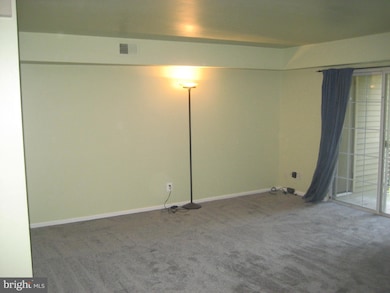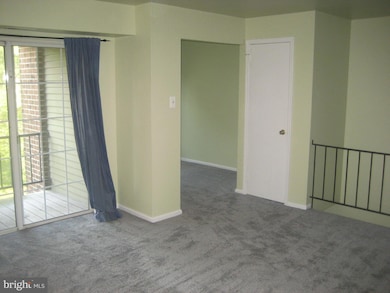
79 Ramsgate Ct Unit 210 U-79 Blue Bell, PA 19422
Estimated payment $2,039/month
Highlights
- Very Popular Property
- Fitness Center
- Saltwater Community Pool
- Shady Grove Elementary School Rated A
- Traditional Architecture
- Tennis Courts
About This Home
Welcome to beautiful Oxford of Blue Bell. The second floor unit features newer washer/dryer and stove. Refrigerator and dishwasher are newer as well. All new carpet throughout. Beautiful move-in ready one bedroom, one bath condo with separate den. Available now. Oxford of Blue Bell is centrally located, near major highways, shopping and public transportation. Community features large salt water pool, playground, tennis, gym, walking trails and pond.
Property Details
Home Type
- Condominium
Est. Annual Taxes
- $2,927
Year Built
- Built in 1980
HOA Fees
- $228 Monthly HOA Fees
Parking
- Parking Lot
Home Design
- Traditional Architecture
- Brick Exterior Construction
- Vinyl Siding
Interior Spaces
- 935 Sq Ft Home
- Property has 1 Level
- Washer and Dryer Hookup
Bedrooms and Bathrooms
- 1 Main Level Bedroom
- 1 Full Bathroom
Utilities
- Central Heating and Cooling System
- Electric Water Heater
Listing and Financial Details
- Tax Lot 232
- Assessor Parcel Number 66-00-04611-345
Community Details
Overview
- $1,500 Capital Contribution Fee
- Association fees include common area maintenance, lawn maintenance, pool(s), snow removal, trash
- Low-Rise Condominium
- Oxford Of Blue Bell Subdivision
- Property Manager
Amenities
- Common Area
Recreation
- Tennis Courts
- Fitness Center
- Saltwater Community Pool
- Jogging Path
Pet Policy
- Pets Allowed
Map
Home Values in the Area
Average Home Value in this Area
Property History
| Date | Event | Price | Change | Sq Ft Price |
|---|---|---|---|---|
| 05/21/2025 05/21/25 | For Sale | $280,000 | -- | $299 / Sq Ft |
About the Listing Agent

As an experienced, award-winning real estate professional, Jay enjoys helping people achieve the dream of home ownership. After spending over thirty years in the corporate world, he found himself in a position to follow his dream and make his hobby of real estate investing his new career. Jay received my real estate license in 2010 and, as a Senior Real Estate Specialist (SRES), he focuses on helping his clients buy or sell their homes using his business and interpersonal skills. He draws upon
Jay's Other Listings
Source: Bright MLS
MLS Number: PAMC2141228
- 32 Yorktown Ct
- 26 Wingate Ct
- 32 Ramsgate Ct
- 18 Wingate Ct
- 20 Winston Ct Unit 103 U-20
- 150 Orchard Ct
- 108 Orchard Ct
- 537 Monticello Ln
- 100 Norristown Rd
- 526 Monticello Ln
- 235 Copper Beech Dr
- 104 Evergreen Ct
- 263 Copper Beech Dr
- 270 Kerry Ln
- 1609 Walton Rd
- 8 Fetlock Ln
- 97 Stenton Ave
- 2 Bugle Ln
- 13 Norristown Rd
- Lot 1 Walton Rd
