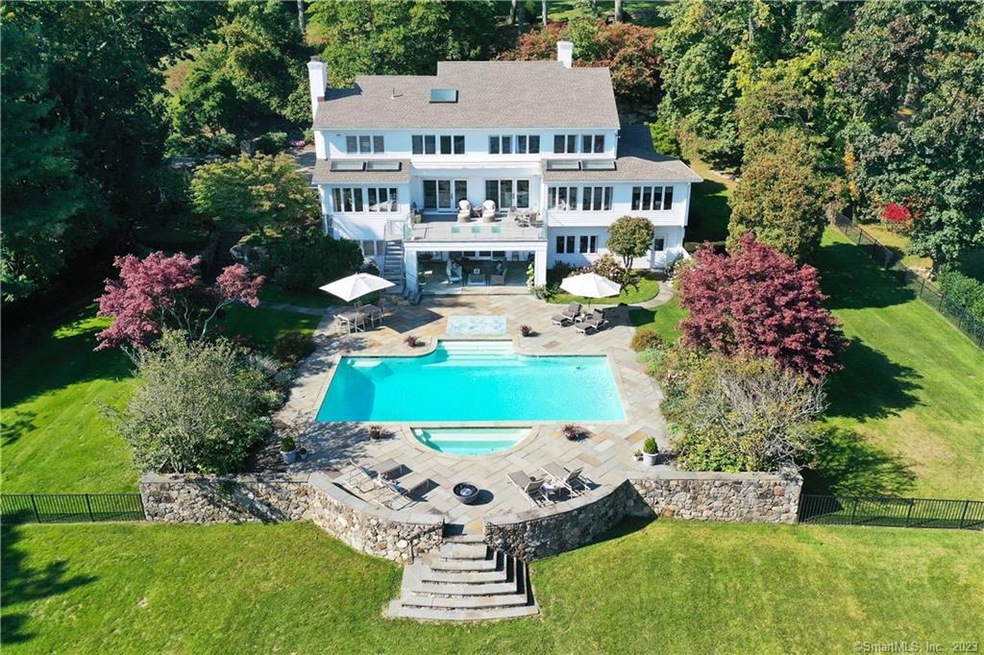
79 Rings End Rd Darien, CT 06820
Highlights
- Water Views
- Beach Access
- Home fronts a pond
- Hindley Elementary School Rated A
- Heated In Ground Pool
- Sauna
About This Home
As of October 2022Like new home in magical setting on Gorhams Pond overlooking Rings End Bridge. Total renovation including new roof, HVAC, floors, bathrooms, as well as new roof line and entry with stone pillars and metal roof - completely changing the look of the house. Spectacular water views from most rooms. Heated pool. Sauna. Walk to Pear Tree Beach.
Last Agent to Sell the Property
Houlihan Lawrence License #RES.0768642 Listed on: 08/01/2022

Home Details
Home Type
- Single Family
Est. Annual Taxes
- $37,015
Year Built
- Built in 1987
Lot Details
- 1.37 Acre Lot
- Home fronts a pond
- Open Lot
- Sprinkler System
Home Design
- Colonial Architecture
- Concrete Foundation
- Frame Construction
- Asphalt Shingled Roof
- Metal Roof
- Clap Board Siding
Interior Spaces
- 4,954 Sq Ft Home
- 3 Fireplaces
- Awning
- French Doors
- Entrance Foyer
- Sauna
- Water Views
- Pull Down Stairs to Attic
- Home Security System
Kitchen
- Built-In Oven
- Cooktop with Range Hood
- Microwave
- Ice Maker
- Dishwasher
- Wine Cooler
Bedrooms and Bathrooms
- 4 Bedrooms
Laundry
- Laundry Room
- Laundry on main level
- Dryer
- Washer
Partially Finished Basement
- Heated Basement
- Walk-Out Basement
- Basement Fills Entire Space Under The House
- Interior Basement Entry
Parking
- 2 Car Attached Garage
- Parking Deck
- Automatic Garage Door Opener
- Private Driveway
Outdoor Features
- Heated In Ground Pool
- Beach Access
- Deck
- Terrace
- Exterior Lighting
Location
- Property is near a golf course
Schools
- Hindley Elementary School
- Middlesex School
- Darien High School
Utilities
- Forced Air Zoned Heating and Cooling System
- Heating System Uses Oil
- Programmable Thermostat
- Oil Water Heater
- Fuel Tank Located in Basement
Community Details
- No Home Owners Association
Ownership History
Purchase Details
Home Financials for this Owner
Home Financials are based on the most recent Mortgage that was taken out on this home.Purchase Details
Home Financials for this Owner
Home Financials are based on the most recent Mortgage that was taken out on this home.Purchase Details
Purchase Details
Purchase Details
Purchase Details
Similar Homes in Darien, CT
Home Values in the Area
Average Home Value in this Area
Purchase History
| Date | Type | Sale Price | Title Company |
|---|---|---|---|
| Warranty Deed | $4,500,000 | None Available | |
| Deed | $3,255,000 | -- | |
| Quit Claim Deed | -- | -- | |
| Warranty Deed | $2,900,000 | -- | |
| Warranty Deed | $1,800,000 | -- | |
| Deed | $1,425,000 | -- |
Mortgage History
| Date | Status | Loan Amount | Loan Type |
|---|---|---|---|
| Open | $3,600,000 | Purchase Money Mortgage | |
| Previous Owner | $1,853,000 | Adjustable Rate Mortgage/ARM | |
| Previous Owner | $1,941,000 | Stand Alone Refi Refinance Of Original Loan | |
| Previous Owner | $1,953,000 | Purchase Money Mortgage |
Property History
| Date | Event | Price | Change | Sq Ft Price |
|---|---|---|---|---|
| 10/18/2022 10/18/22 | Sold | $4,500,000 | 0.0% | $908 / Sq Ft |
| 08/23/2022 08/23/22 | Pending | -- | -- | -- |
| 08/01/2022 08/01/22 | For Sale | $4,500,000 | +38.2% | $908 / Sq Ft |
| 05/14/2018 05/14/18 | Sold | $3,255,000 | -4.1% | $659 / Sq Ft |
| 03/19/2018 03/19/18 | Pending | -- | -- | -- |
| 02/01/2018 02/01/18 | For Sale | $3,395,000 | -- | $687 / Sq Ft |
Tax History Compared to Growth
Tax History
| Year | Tax Paid | Tax Assessment Tax Assessment Total Assessment is a certain percentage of the fair market value that is determined by local assessors to be the total taxable value of land and additions on the property. | Land | Improvement |
|---|---|---|---|---|
| 2025 | $46,001 | $2,971,640 | $1,517,110 | $1,454,530 |
| 2024 | $43,653 | $2,971,640 | $1,517,110 | $1,454,530 |
| 2023 | $39,581 | $2,247,630 | $1,204,140 | $1,043,490 |
| 2022 | $37,015 | $2,148,300 | $1,204,140 | $944,160 |
| 2021 | $36,177 | $2,148,300 | $1,204,140 | $944,160 |
| 2020 | $35,146 | $2,148,300 | $1,204,140 | $944,160 |
| 2019 | $35,383 | $2,148,300 | $1,204,140 | $944,160 |
| 2018 | $38,214 | $2,376,500 | $1,474,900 | $901,600 |
| 2017 | $38,404 | $2,376,500 | $1,474,900 | $901,600 |
| 2016 | $37,477 | $2,376,500 | $1,474,900 | $901,600 |
| 2015 | $36,479 | $2,376,500 | $1,474,900 | $901,600 |
| 2014 | $35,671 | $2,376,500 | $1,474,900 | $901,600 |
Agents Affiliated with this Home
-

Seller's Agent in 2022
Cathy Thomas
Houlihan Lawrence
(203) 722-6848
30 in this area
39 Total Sales
-
H
Seller's Agent in 2018
Heather Raymond
Sotheby's International Realty
(203) 655-8238
2 in this area
4 Total Sales
-

Seller Co-Listing Agent in 2018
Deirdre McGovern
Compass Connecticut, LLC
(203) 554-0897
28 in this area
40 Total Sales
Map
Source: SmartMLS
MLS Number: 170513135
APN: DARI-000050-000000-000016
- 24 Noroton Ave
- 92 Pear Tree Point Rd
- 88 Pear Tree Point Rd
- 10 Duffys Ln
- 2 Mccrea Ln
- 16 Dubois St
- 23 Beach Dr
- 39 Dubois St
- 16 Lighthouse Way
- 74 Long Neck Point Rd
- 0 Hay Island Unit 24078034
- 86 Hecker Ave
- 157 Long Neck Point Rd
- 14 Maple St
- 22 Gardiner St
- 24 Laforge Rd
- 64 Gardiner St
- 3 Turnabout Ln
- 25 Tokeneke Trail
- 66 Stanton Rd
