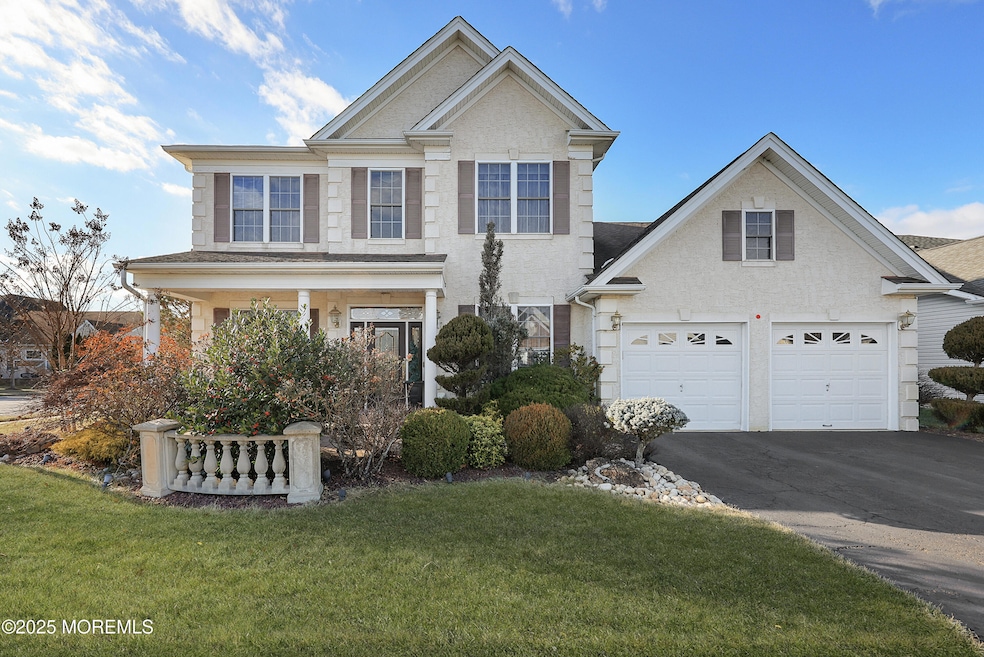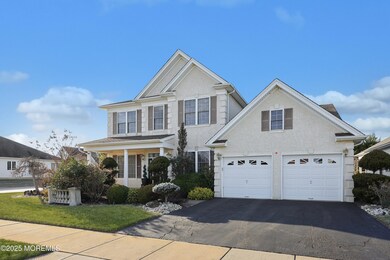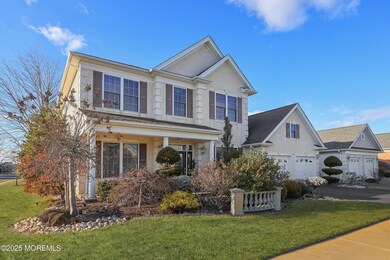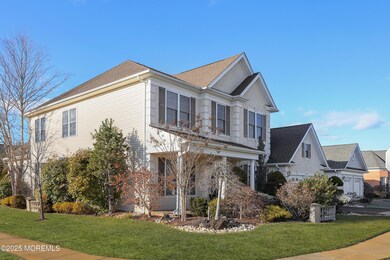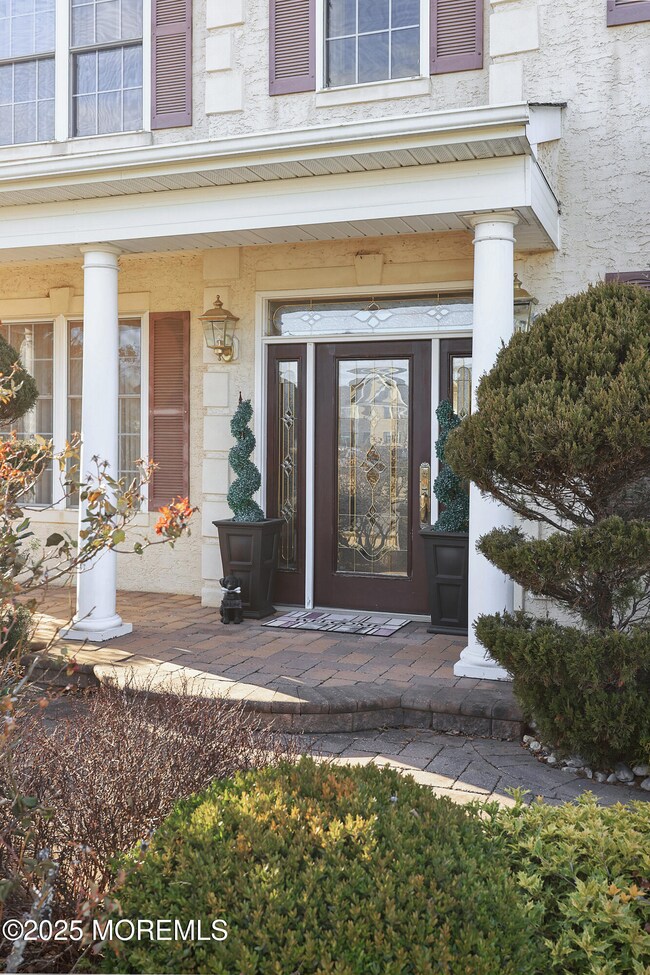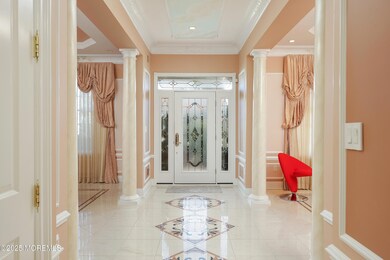
79 Riviera Dr Monroe Township, NJ 08831
Highlights
- Outdoor Pool
- Wood Flooring
- Loft
- Senior Community
- Attic
- End Unit
About This Home
As of March 2025Luxury resort-style living in Central NJ! Welcome to the exclusive 55+ community of Regency at Monroe. This stunning Tradition model home, situated on a prime corner lot, offers over 3,200 sq ft of luxurious living space. Inside, enjoy custom details such as decorative ceiling and wall moldings, architectural columns, porcelain flooring downstairs, and new wood flooring upstairs. The gourmet kitchen boasts 42-inch cabinets, granite countertops, and high-end appliances, seamlessly flowing into the dramatic 2-story great room with floor-to-ceiling windows. Relax in the sunroom, which opens to a private pavered terrace surrounded by trees and shrubs. The first-floor master suite features a custom tray ceiling, walk-in closet, and spa-like master bath. Upstairs, an extra-large loft, two bedrooms, and a full bath complete the space. Resort-style amenities include a recently renovated clubhouse, fitness center, golf course, indoor and outdoor pools, tennis, and pickleball courts. You can also engage in a variety of interest-based clubs and activities within the community, offering endless opportunities to connect with neighbors and pursue your passions. The community is minutes away from shopping, medical offices, entertainment, and NJ shore points. Experience luxury living at its finest!
Last Agent to Sell the Property
Coldwell Banker Realty License #1436140 Listed on: 01/17/2025

Home Details
Home Type
- Single Family
Est. Annual Taxes
- $13,318
Year Built
- Built in 2005
Lot Details
- 8,276 Sq Ft Lot
HOA Fees
- $458 Monthly HOA Fees
Parking
- 2 Car Garage
Home Design
- Pitched Roof
- Shingle Roof
Interior Spaces
- 3,240 Sq Ft Home
- 2-Story Property
- Built-In Features
- Crown Molding
- Ceiling height of 9 feet on the main level
- French Doors
- Living Room
- Loft
- Bonus Room
- Pull Down Stairs to Attic
- Laundry Tub
Kitchen
- Breakfast Area or Nook
- Breakfast Bar
- Butlers Pantry
- Kitchen Island
- Granite Countertops
Flooring
- Wood
- Ceramic Tile
Bedrooms and Bathrooms
- 4 Bedrooms
- Walk-In Closet
- 3 Full Bathrooms
- Bidet
- Dual Vanity Sinks in Primary Bathroom
- Primary Bathroom Bathtub Only
- Primary Bathroom includes a Walk-In Shower
Outdoor Features
- Outdoor Pool
- Porch
Schools
- Monroe Twp High School
Utilities
- Forced Air Zoned Heating and Cooling System
- Natural Gas Water Heater
Community Details
- Senior Community
- Reserve@Monroe Subdivision, Tradition Floorplan
Listing and Financial Details
- Exclusions: edroom chandelier, Dining Room Chandelier and sconces. Excluded but negotiable.
- Assessor Parcel Number 12-00035-27-00013
Ownership History
Purchase Details
Home Financials for this Owner
Home Financials are based on the most recent Mortgage that was taken out on this home.Purchase Details
Purchase Details
Home Financials for this Owner
Home Financials are based on the most recent Mortgage that was taken out on this home.Similar Homes in the area
Home Values in the Area
Average Home Value in this Area
Purchase History
| Date | Type | Sale Price | Title Company |
|---|---|---|---|
| Deed | $900,000 | None Listed On Document | |
| Interfamily Deed Transfer | -- | None Available | |
| Deed | $487,408 | -- |
Mortgage History
| Date | Status | Loan Amount | Loan Type |
|---|---|---|---|
| Previous Owner | $150,000 | Credit Line Revolving | |
| Previous Owner | $100,000 | Credit Line Revolving | |
| Previous Owner | $75,000 | Credit Line Revolving | |
| Previous Owner | $200,000 | No Value Available | |
| Previous Owner | $50,000 | Credit Line Revolving | |
| Previous Owner | $438,667 | No Value Available |
Property History
| Date | Event | Price | Change | Sq Ft Price |
|---|---|---|---|---|
| 03/04/2025 03/04/25 | Sold | $900,000 | -2.7% | $278 / Sq Ft |
| 02/04/2025 02/04/25 | Pending | -- | -- | -- |
| 01/17/2025 01/17/25 | For Sale | $924,999 | +8.2% | $285 / Sq Ft |
| 10/01/2021 10/01/21 | Sold | $855,000 | -2.3% | $264 / Sq Ft |
| 08/05/2021 08/05/21 | Pending | -- | -- | -- |
| 05/19/2021 05/19/21 | For Sale | $875,000 | -- | $270 / Sq Ft |
Tax History Compared to Growth
Tax History
| Year | Tax Paid | Tax Assessment Tax Assessment Total Assessment is a certain percentage of the fair market value that is determined by local assessors to be the total taxable value of land and additions on the property. | Land | Improvement |
|---|---|---|---|---|
| 2024 | $12,857 | $460,500 | $130,000 | $330,500 |
| 2023 | $12,857 | $460,500 | $130,000 | $330,500 |
| 2022 | $12,622 | $460,500 | $130,000 | $330,500 |
| 2021 | $9,413 | $460,500 | $130,000 | $330,500 |
| 2020 | $12,572 | $460,500 | $130,000 | $330,500 |
| 2019 | $12,277 | $460,500 | $130,000 | $330,500 |
| 2018 | $12,148 | $460,500 | $130,000 | $330,500 |
| 2017 | $11,964 | $460,500 | $130,000 | $330,500 |
| 2016 | $11,775 | $460,500 | $130,000 | $330,500 |
| 2015 | $11,480 | $460,500 | $130,000 | $330,500 |
| 2014 | $11,075 | $460,500 | $130,000 | $330,500 |
Agents Affiliated with this Home
-
Yevgeniy (Eugene Yelskiy

Seller's Agent in 2025
Yevgeniy (Eugene Yelskiy
Coldwell Banker Realty
(732) 254-4646
3 in this area
28 Total Sales
-
George Pavlushkin

Buyer's Agent in 2025
George Pavlushkin
RE/MAX
(732) 984-8300
8 in this area
418 Total Sales
-
Sheryl Ganz Siegel Beckman

Seller's Agent in 2021
Sheryl Ganz Siegel Beckman
Heritage House Sotheby's International Realty
(917) 787-8340
21 in this area
23 Total Sales
-
Y
Buyer's Agent in 2021
Yevgeniy Yelskiy
Weichert Realtors-E. Brunswick
Map
Source: MOREMLS (Monmouth Ocean Regional REALTORS®)
MLS Number: 22501495
APN: 12-00035-27-00013
- 8 Tamarack Rd
- 4 Long Cove Dr
- 7 Riviera Dr
- 1 Tamarack Rd
- 23 Crooked Stick Place
- 27 Crooked Stick Place
- 36 Kings Mill Rd
- 56 Kings Mill Rd
- 23 Inter Lachen Ct
- 130 Masters Dr
- 4 Alderbrook Dr
- 687 Spotswood Englishtown Rd
- 2311 Savannah Dr
- 6 Beth Page Dr
- 3504 Charleston Dr
- 5 Bridle Ct
- 1 Saddle Ct
- 12 Glen Eagles Way
