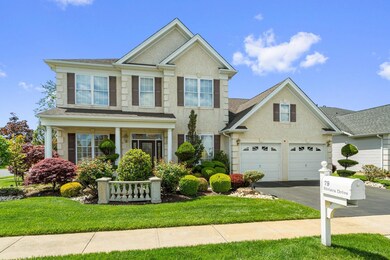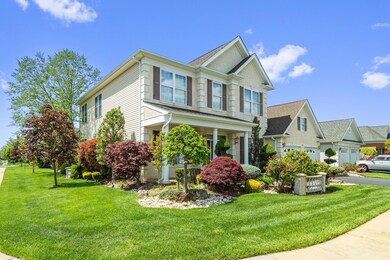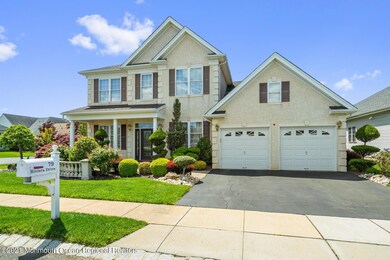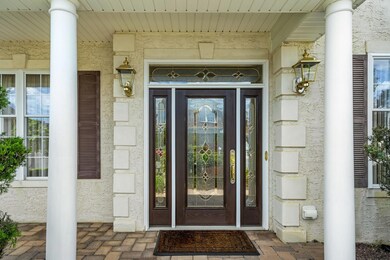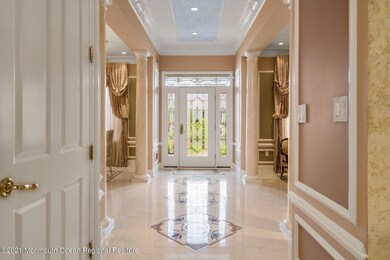
79 Riviera Dr Monroe Township, NJ 08831
Highlights
- Golf Course Community
- Heated Indoor Pool
- Custom Home
- Fitness Center
- Senior Community
- Clubhouse
About This Home
As of March 2025Welcome to the luxury country club lifestyle of Regency at Monroe, a premier 55+ adult community. The home is situated on a prime corner location. It is often said that home is where the heart is, but you will easily fall in love with this fairy tale home. This dreamy home features a flowing, elegant, open concept plan. Dramatic great room, luxurious 1st floor master suite, private sun room in addition to wonderful loft living area. Spacious back terrace with mature trees for added privacy. This gorgeous home will stun you with its dazzling interior finishes. Make your dream come true.
Last Agent to Sell the Property
Heritage House Sotheby's International Realty License #2079126 Listed on: 05/19/2021

Home Details
Home Type
- Single Family
Est. Annual Taxes
- $12,572
Year Built
- Built in 2005
Lot Details
- 8,276 Sq Ft Lot
- Landscaped
- Corner Lot
- Sprinkler System
HOA Fees
- $392 Monthly HOA Fees
Parking
- 2 Car Direct Access Garage
- Garage Door Opener
- Driveway
Home Design
- Custom Home
- Brick Exterior Construction
- Slab Foundation
- Shingle Roof
- Vinyl Siding
Interior Spaces
- 3,240 Sq Ft Home
- 2-Story Property
- Built-In Features
- Crown Molding
- Tray Ceiling
- Ceiling height of 9 feet on the main level
- Recessed Lighting
- Window Treatments
- Window Screens
- Sliding Doors
- Entrance Foyer
- Great Room
- Living Room
- Dining Room
- Loft
- Sun or Florida Room
- Wall to Wall Carpet
- Home Security System
Kitchen
- Breakfast Room
- Breakfast Bar
- Built-In Double Oven
- Gas Cooktop
- Portable Range
- Range Hood
- <<microwave>>
- Dishwasher
- Kitchen Island
- Granite Countertops
Bedrooms and Bathrooms
- 4 Bedrooms
- Primary Bedroom on Main
- Walk-In Closet
- 3 Full Bathrooms
- Primary bathroom on main floor
- Dual Vanity Sinks in Primary Bathroom
- Primary Bathroom Bathtub Only
- Primary Bathroom includes a Walk-In Shower
Laundry
- Laundry Room
- Dryer
- Washer
- Laundry Tub
Attic
- Attic Fan
- Pull Down Stairs to Attic
Pool
- Heated Indoor Pool
- Heated In Ground Pool
Outdoor Features
- Balcony
- Terrace
- Exterior Lighting
- Porch
Schools
- Monroe Twp High School
Utilities
- Forced Air Zoned Heating and Cooling System
- Heating System Uses Natural Gas
- Natural Gas Water Heater
Listing and Financial Details
- Exclusions: Dining room fixture
- Assessor Parcel Number 12-00035-27-00013
Community Details
Overview
- Senior Community
- Front Yard Maintenance
- Association fees include trash, common area, exterior maint, golf course, lawn maintenance, pool, snow removal
- Regency @ Monroe Subdivision, Tradition W/Loft Floorplan
- On-Site Maintenance
Amenities
- Common Area
- Clubhouse
Recreation
- Golf Course Community
- Tennis Courts
- Bocce Ball Court
- Shuffleboard Court
- Community Playground
- Fitness Center
- Community Pool
- Jogging Path
- Snow Removal
Security
- Security Guard
- Resident Manager or Management On Site
- Controlled Access
Ownership History
Purchase Details
Home Financials for this Owner
Home Financials are based on the most recent Mortgage that was taken out on this home.Purchase Details
Purchase Details
Home Financials for this Owner
Home Financials are based on the most recent Mortgage that was taken out on this home.Similar Homes in the area
Home Values in the Area
Average Home Value in this Area
Purchase History
| Date | Type | Sale Price | Title Company |
|---|---|---|---|
| Deed | $900,000 | None Listed On Document | |
| Interfamily Deed Transfer | -- | None Available | |
| Deed | $487,408 | -- |
Mortgage History
| Date | Status | Loan Amount | Loan Type |
|---|---|---|---|
| Previous Owner | $150,000 | Credit Line Revolving | |
| Previous Owner | $100,000 | Credit Line Revolving | |
| Previous Owner | $75,000 | Credit Line Revolving | |
| Previous Owner | $200,000 | No Value Available | |
| Previous Owner | $50,000 | Credit Line Revolving | |
| Previous Owner | $438,667 | No Value Available |
Property History
| Date | Event | Price | Change | Sq Ft Price |
|---|---|---|---|---|
| 03/04/2025 03/04/25 | Sold | $900,000 | -2.7% | $278 / Sq Ft |
| 02/04/2025 02/04/25 | Pending | -- | -- | -- |
| 01/17/2025 01/17/25 | For Sale | $924,999 | +8.2% | $285 / Sq Ft |
| 10/01/2021 10/01/21 | Sold | $855,000 | -2.3% | $264 / Sq Ft |
| 08/05/2021 08/05/21 | Pending | -- | -- | -- |
| 05/19/2021 05/19/21 | For Sale | $875,000 | -- | $270 / Sq Ft |
Tax History Compared to Growth
Tax History
| Year | Tax Paid | Tax Assessment Tax Assessment Total Assessment is a certain percentage of the fair market value that is determined by local assessors to be the total taxable value of land and additions on the property. | Land | Improvement |
|---|---|---|---|---|
| 2024 | $12,857 | $460,500 | $130,000 | $330,500 |
| 2023 | $12,857 | $460,500 | $130,000 | $330,500 |
| 2022 | $12,622 | $460,500 | $130,000 | $330,500 |
| 2021 | $9,413 | $460,500 | $130,000 | $330,500 |
| 2020 | $12,572 | $460,500 | $130,000 | $330,500 |
| 2019 | $12,277 | $460,500 | $130,000 | $330,500 |
| 2018 | $12,148 | $460,500 | $130,000 | $330,500 |
| 2017 | $11,964 | $460,500 | $130,000 | $330,500 |
| 2016 | $11,775 | $460,500 | $130,000 | $330,500 |
| 2015 | $11,480 | $460,500 | $130,000 | $330,500 |
| 2014 | $11,075 | $460,500 | $130,000 | $330,500 |
Agents Affiliated with this Home
-
Yevgeniy (Eugene Yelskiy

Seller's Agent in 2025
Yevgeniy (Eugene Yelskiy
Coldwell Banker Realty
(732) 254-4646
3 in this area
28 Total Sales
-
George Pavlushkin

Buyer's Agent in 2025
George Pavlushkin
RE/MAX
(732) 984-8300
8 in this area
419 Total Sales
-
Sheryl Ganz Siegel Beckman

Seller's Agent in 2021
Sheryl Ganz Siegel Beckman
Heritage House Sotheby's International Realty
(917) 787-8340
21 in this area
23 Total Sales
-
Y
Buyer's Agent in 2021
Yevgeniy Yelskiy
Weichert Realtors-E. Brunswick
Map
Source: MOREMLS (Monmouth Ocean Regional REALTORS®)
MLS Number: 22115675
APN: 12-00035-27-00013
- 8 Tamarack Rd
- 23 Crooked Stick Place
- 4 Long Cove Dr
- 27 Crooked Stick Place
- 7 Riviera Dr
- 56 Kings Mill Rd
- 36 Kings Mill Rd
- 23 Inter Lachen Ct
- 130 Masters Dr
- 4 Alderbrook Dr
- 687 Spotswood Englishtown Rd
- 2311 Savannah Dr
- 6 Beth Page Dr
- 3504 Charleston Dr
- 5 Bridle Ct
- 1 Saddle Ct
- 8 Connor Dr
- 12 Glen Eagles Way

