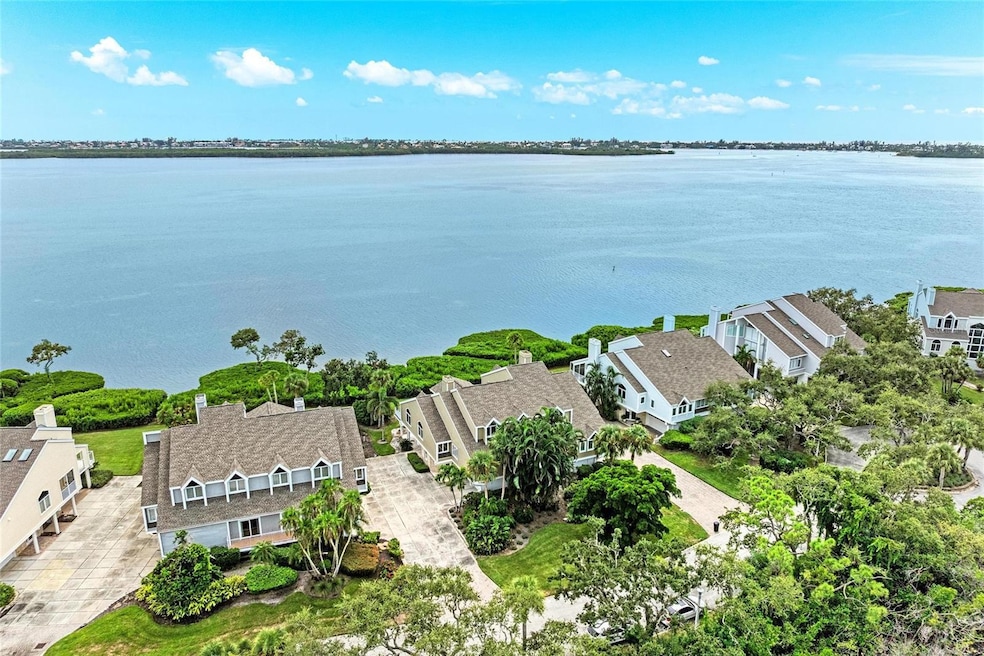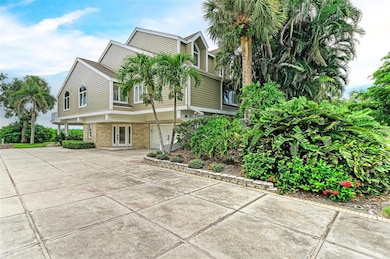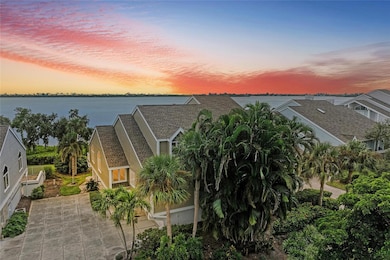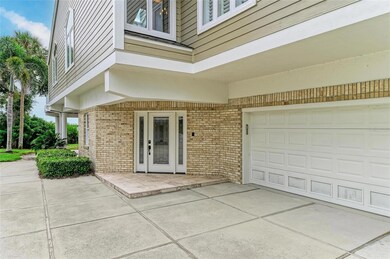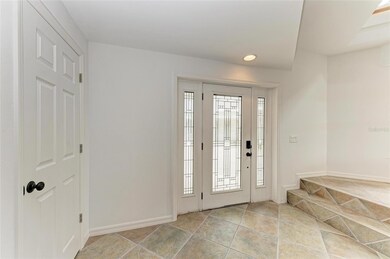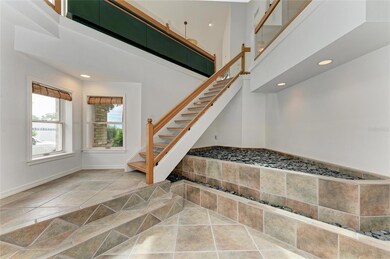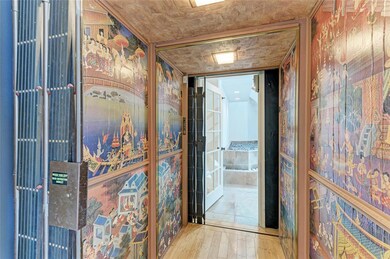79 Tidy Island Blvd Bradenton, FL 34210
Estimated payment $9,238/month
Highlights
- White Water Ocean Views
- Fitness Center
- Gated Community
- Property fronts an intracoastal waterway
- Oak Trees
- Open Floorplan
About This Home
One or more photo(s) has been virtually staged. Come discover a community like no other! Tidy Island is a unique private gated family & pet friendly community situated on 240 acres of protected preservation, wildlife and bird sanctuaries on Sarasota Bay. Only 3 miles to the glorious Gulf beaches of Anna Maria Island. 79 Tidy Island Blvd sits quietly tucked away on the west end. Featuring breathtaking bay views of Longboat Key, Intracoastal waterway and downtown Sarasota. Enter the wide foyer with storage room, off set 2 car garage with glossy epoxy flooring and convenient elevator servicing main living level. Additionally, covered ground level private patio with marble flooring makes the perfect entertainment space and opportunity for outdoor kitchen with gas, water and electric connections. Open floor plan living area accented by soaring ceilings with bonus skylights, bamboo flooring and walls of bayfront windows draw your eye to the sparkling water. Spacious bayfront living room with gas fireplace adjoins the dining area with built ins and wet bar. Family room off the kitchen opens to dramatic sunroom with raised floor, and vaulted ceiling and floor to ceiling windows and sliders with uninterrupted bay views. A Trex deck ideal for outdoor enjoyment has water, gas and electric connections. The chef in the family will enjoy the eat in kitchen with large island, wine refrigerator, stone countertops, solid wood cabinetry, Dacor 6-burner gas range, convection oven, warming drawer, Fisher & Paykel dual dishwasher drawers and LG refrigerator. Primary suite has built in shelving and is nestled in the tree tops with windows framed by plantation shutters. Amazing primary bath features Quartz countertops, bamboo cabinetry, dual sinks, hidden outlets, bidet toilet, and walk-in shower with rain head, body sprays, and bench. Laundry room and powder complete the main level. The third level opens to spacious loft with Brazilian cherrywood flooring adding bonus space for den, office or playroom. The two guest bedrooms feature plantation shutters, high ceilings and share the hall full bath. Upgrades include: bayside impact windows, central vacuum system, roof 2021, tankless electric water heater 2024 and 2 Acs in 2025. Tidy Island amenities include 24/7 guarded gatehouse, two pools & hot tubs, a fitness center, tennis courts & Pickleball courts , clubhouse with social activities, onsite management, kayak storage & launch with scenic boardwalk & walking trails. Convenient Bradenton location is close to IMG Academy, Blake Hospital, G.T. Bray Park, the YMCA, medical offices, restaurants and shopping. A short drive away awaits the Riverwalk, Robinson Preserve, DeSoto National Park and Palma Sola Botanical Gardens. Sarasota is within a 30 minute drive to St Armand's Circle, Van Wezel Preforming Arts, Sarasota Opera House, Asolo Theater and Selby Gardens. Tampa Bay and St Petersburg to the north offer Tropicana Field, Raymond James Stadium, Amelia Arena and Busch Gardens. Or plan a day trip to Orlando for parks of Disney World and Universal Studio only a 2.5 hours drive. Ask your Realtor to schedule your private showing today.
Listing Agent
ISLAND REAL ESTATE-ANNA MARIA Brokerage Phone: 941-778-6066 License #0681304 Listed on: 09/24/2025
Property Details
Home Type
- Condominium
Est. Annual Taxes
- $5,489
Year Built
- Built in 1984
Lot Details
- Property fronts an intracoastal waterway
- Property Fronts a Bay or Harbor
- Southwest Facing Home
- Mature Landscaping
- Irrigation Equipment
- Oak Trees
HOA Fees
- $1,934 Monthly HOA Fees
Parking
- 2 Car Attached Garage
- Ground Level Parking
- Side Facing Garage
- Garage Door Opener
- Driveway
Property Views
- White Water Ocean
- Intracoastal
Home Design
- Elevated Home
- Entry on the 1st floor
- Slab Foundation
- Shingle Roof
- Block Exterior
- HardiePlank Type
Interior Spaces
- 3,238 Sq Ft Home
- 3-Story Property
- Open Floorplan
- Wet Bar
- Built-In Features
- Shelving
- Vaulted Ceiling
- Ceiling Fan
- Skylights
- Non-Wood Burning Fireplace
- Gas Fireplace
- Window Treatments
- Sliding Doors
- Family Room Off Kitchen
- Living Room with Fireplace
- Combination Dining and Living Room
- Den
- Loft
- Sun or Florida Room
- Inside Utility
Kitchen
- Eat-In Kitchen
- Walk-In Pantry
- Convection Oven
- Range with Range Hood
- Microwave
- Dishwasher
- Wine Refrigerator
- Granite Countertops
- Disposal
Flooring
- Engineered Wood
- Bamboo
- Carpet
- Marble
- Tile
Bedrooms and Bathrooms
- 3 Bedrooms
- Primary Bedroom on Main
- En-Suite Bathroom
- Walk-In Closet
- Makeup or Vanity Space
- Bidet
- Shower Only
- Multiple Shower Heads
Laundry
- Laundry Room
- Dryer
- Washer
- Laundry Chute
Home Security
Accessible Home Design
- Accessible Elevator Installed
- Accessible Full Bathroom
- Handicap Accessible
- Accessibility Features
Outdoor Features
- Access To Intracoastal Waterway
- Access to Bay or Harbor
- Balcony
- Deck
- Covered Patio or Porch
- Exterior Lighting
- Rain Gutters
Location
- Flood Zone Lot
Schools
- Sea Breeze Elementary School
- W.D. Sugg Middle School
- Bayshore High School
Utilities
- Central Heating and Cooling System
- Mini Split Air Conditioners
- Thermostat
- Underground Utilities
- Propane
- Tankless Water Heater
- High Speed Internet
- Phone Available
- Cable TV Available
Listing and Financial Details
- Visit Down Payment Resource Website
- Tax Lot 79
- Assessor Parcel Number 7760004007
Community Details
Overview
- Association fees include 24-Hour Guard, cable TV, common area taxes, pool, escrow reserves fund, insurance, internet, maintenance structure, ground maintenance, management, pest control, private road, recreational facilities, security, sewer, trash, water
- Castle Group/George Prieto Association, Phone Number (941) 794-2966
- Visit Association Website
- Tidy Island Condo Community
- Tidy Island Ph II Subdivision
- The community has rules related to deed restrictions
Amenities
- Clubhouse
- Community Mailbox
Recreation
- Tennis Courts
- Pickleball Courts
- Recreation Facilities
- Fitness Center
- Community Pool
- Community Spa
- Dog Park
- Trails
Pet Policy
- Dogs and Cats Allowed
Security
- Security Guard
- Gated Community
- Fire and Smoke Detector
Map
Home Values in the Area
Average Home Value in this Area
Tax History
| Year | Tax Paid | Tax Assessment Tax Assessment Total Assessment is a certain percentage of the fair market value that is determined by local assessors to be the total taxable value of land and additions on the property. | Land | Improvement |
|---|---|---|---|---|
| 2025 | $5,490 | $407,577 | -- | -- |
| 2024 | $5,490 | $396,090 | -- | -- |
| 2023 | $5,397 | $384,553 | $0 | $0 |
| 2022 | $5,317 | $373,352 | $0 | $0 |
| 2021 | $5,104 | $362,478 | $0 | $0 |
| 2020 | $5,259 | $357,473 | $0 | $0 |
| 2019 | $5,183 | $349,436 | $0 | $0 |
| 2018 | $5,144 | $342,921 | $0 | $0 |
| 2017 | $4,798 | $335,868 | $0 | $0 |
| 2016 | $4,791 | $328,960 | $0 | $0 |
| 2015 | $4,820 | $326,673 | $0 | $0 |
| 2014 | $4,820 | $324,080 | $0 | $0 |
| 2013 | $4,802 | $319,291 | $0 | $0 |
Property History
| Date | Event | Price | List to Sale | Price per Sq Ft |
|---|---|---|---|---|
| 11/13/2025 11/13/25 | Price Changed | $1,299,000 | -5.8% | $401 / Sq Ft |
| 09/24/2025 09/24/25 | For Sale | $1,379,000 | -- | $426 / Sq Ft |
Purchase History
| Date | Type | Sale Price | Title Company |
|---|---|---|---|
| Interfamily Deed Transfer | -- | Attorney | |
| Warranty Deed | $287,500 | -- | |
| Warranty Deed | $310,000 | -- |
Mortgage History
| Date | Status | Loan Amount | Loan Type |
|---|---|---|---|
| Open | $230,000 | Purchase Money Mortgage | |
| Previous Owner | $225,000 | Purchase Money Mortgage |
Source: Stellar MLS
MLS Number: A4666003
APN: 77600-0400-7
- 78 Tidy Island Blvd
- 76 Tidy Island Blvd
- 65 Tidy Island Blvd Unit 65
- 110 Tidy Island Blvd
- 111 Tidy Island Blvd Unit 111
- 114 Tidy Island Blvd
- 30 Tidy Island Blvd
- 4821 Mount Vernon Dr Unit 4821
- 24 Tidy Island Blvd Unit 24
- 4832 Independence Dr Unit 4832
- 4745 Independence Dr Unit 4745
- 5207 Bimini Dr
- 4809 Independence Dr Unit 4809
- 4753 Independence Dr
- 16 Tidy Island Blvd Unit 16
- 12 Tidy Island Blvd
- 8710 54th Ave W Unit 16
- 8702 54th Ave W
- 8730 54th Ave W Unit 8730
- 4761 Independence Dr Unit 4761
- 73 Tidy Island Blvd
- 4765 Independence Dr Unit 4765
- 4852 Independence Dr Unit 4852
- 5207 86th Street Ct W
- 10004 Cortez Rd W Unit 102
- 9604 Cortez Rd W Unit 213
- 9822 Desoto Ct
- 4315 Royal Palm Dr
- 9111 43rd Terrace W
- 4105 El Dorado Cove
- 8615 44th Avenue Dr W
- 614 Norton St
- 10315 Cortez Rd W Unit 60-4
- 640 Broadway St
- 615 Dream Island Place Unit 201
- 6925 Longboat Dr S
- 6979 Longboat Dr S
- 3615 Coconut Terrace
- 957 Spanish Dr N
- 690 Old Compass Rd
