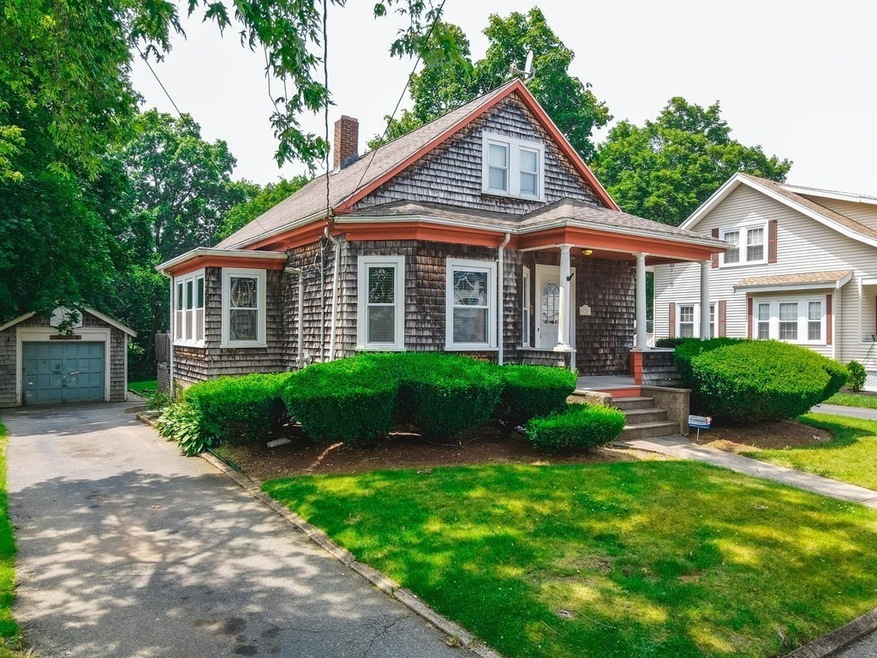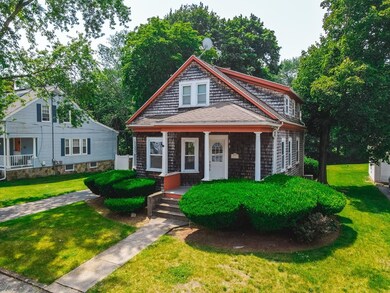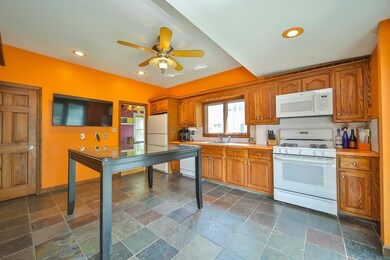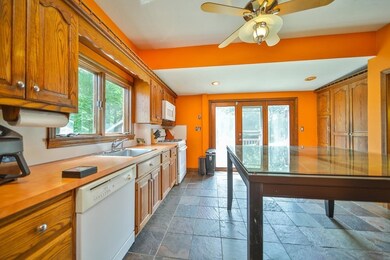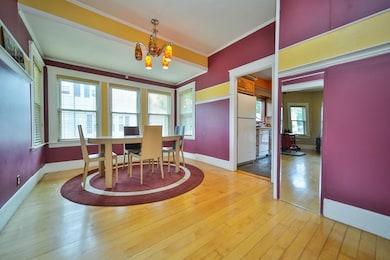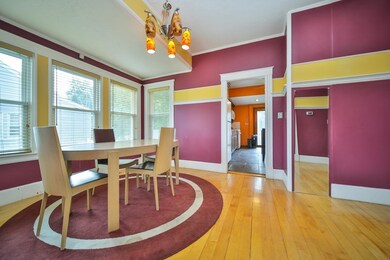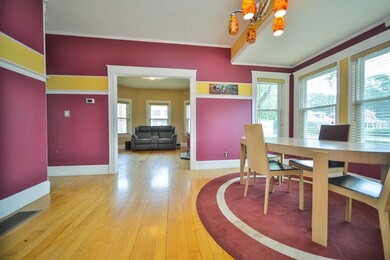
79 Tilton Ave Brockton, MA 02301
Winters Corner NeighborhoodEstimated Value: $475,000 - $503,010
Highlights
- Golf Course Community
- Open Floorplan
- Deck
- Medical Services
- Landscaped Professionally
- Property is near public transit
About This Home
As of August 2023OFFER DEADLINE MONDAY 7/17@ 12. WELCOME HOME where the meticulously maintained landscape invites you into this sun drenched, picturesque, charming bungalow with the feeling of yesteryear! Main level boasts gleaming hardwood floors and a flowing layout. Oversized main bedroom on the first floor with direct access to bathroom, a living room that features a pellet stove for those winter gatherings, dining room with plenty of natural lighting and a tiled kitchen round out the first level with direct access to the outdoors. Walk out to sights, scents and sounds of nature onto a deck and an oversized backyard perfect for hosting spring and summer events! Upper level provides a half bath, loft and two bedrooms with hardwood.West side location seconds from highway access, central ac/heat, close proximity to shopping centers/,schools and banks, plenty of storage, garage and carport and an open unfinished basement left for your imagination makes this an easy choice!
Home Details
Home Type
- Single Family
Est. Annual Taxes
- $4,694
Year Built
- Built in 1928 | Remodeled
Lot Details
- 0.35 Acre Lot
- Landscaped Professionally
- Wooded Lot
- Property is zoned R1C
Parking
- 1 Car Detached Garage
- Carport
- Driveway
- Open Parking
- Off-Street Parking
Home Design
- Bungalow
- Frame Construction
- Shingle Roof
- Concrete Perimeter Foundation
Interior Spaces
- 1,405 Sq Ft Home
- Open Floorplan
- Sheet Rock Walls or Ceilings
- Ceiling Fan
- Recessed Lighting
- Light Fixtures
- 1 Fireplace
- Insulated Windows
- Loft
Kitchen
- Stove
- Range
- Microwave
- Dishwasher
Flooring
- Wood
- Ceramic Tile
Bedrooms and Bathrooms
- 3 Bedrooms
- Primary Bedroom on Main
- Bathtub Includes Tile Surround
Laundry
- Laundry in Bathroom
- Washer and Gas Dryer Hookup
Basement
- Basement Fills Entire Space Under The House
- Exterior Basement Entry
- Laundry in Basement
Outdoor Features
- Deck
- Porch
Location
- Property is near public transit
- Property is near schools
Schools
- Hancock Elementary School
- West Middle School
- BHS High School
Utilities
- Central Heating and Cooling System
- Heating System Uses Natural Gas
- Pellet Stove burns compressed wood to generate heat
- Gas Water Heater
- High Speed Internet
- Cable TV Available
Listing and Financial Details
- Assessor Parcel Number M:016 R:153 S:,951157
Community Details
Overview
- No Home Owners Association
Amenities
- Medical Services
- Shops
- Coin Laundry
Recreation
- Golf Course Community
- Park
- Jogging Path
Ownership History
Purchase Details
Home Financials for this Owner
Home Financials are based on the most recent Mortgage that was taken out on this home.Purchase Details
Home Financials for this Owner
Home Financials are based on the most recent Mortgage that was taken out on this home.Purchase Details
Home Financials for this Owner
Home Financials are based on the most recent Mortgage that was taken out on this home.Purchase Details
Purchase Details
Purchase Details
Similar Homes in Brockton, MA
Home Values in the Area
Average Home Value in this Area
Purchase History
| Date | Buyer | Sale Price | Title Company |
|---|---|---|---|
| Lopez Francisco | $259,900 | -- | |
| Costa Richard | $37,000 | -- | |
| Klausner Eric J | $194,900 | -- | |
| Rock Phyllis H | $86,800 | -- | |
| Dohmar Rlty Corp Inc | $67,250 | -- | |
| Estes Jimmie D | $147,500 | -- |
Mortgage History
| Date | Status | Borrower | Loan Amount |
|---|---|---|---|
| Open | Holliday Michael | $463,170 | |
| Closed | Holliday Michael | $462,469 | |
| Closed | Dinunno Donald | $252,100 | |
| Previous Owner | Dinunno Donald | $204,950 | |
| Previous Owner | Dinunno Donald | $198,798 |
Property History
| Date | Event | Price | Change | Sq Ft Price |
|---|---|---|---|---|
| 08/25/2023 08/25/23 | Sold | $471,000 | +7.3% | $335 / Sq Ft |
| 07/18/2023 07/18/23 | Pending | -- | -- | -- |
| 07/11/2023 07/11/23 | For Sale | $439,000 | -- | $312 / Sq Ft |
Tax History Compared to Growth
Tax History
| Year | Tax Paid | Tax Assessment Tax Assessment Total Assessment is a certain percentage of the fair market value that is determined by local assessors to be the total taxable value of land and additions on the property. | Land | Improvement |
|---|---|---|---|---|
| 2025 | $5,385 | $444,700 | $152,900 | $291,800 |
| 2024 | $5,173 | $430,400 | $152,900 | $277,500 |
| 2023 | $4,694 | $361,600 | $118,400 | $243,200 |
| 2022 | $4,797 | $343,400 | $107,900 | $235,500 |
| 2021 | $4,470 | $308,300 | $100,000 | $208,300 |
| 2020 | $4,678 | $308,800 | $95,800 | $213,000 |
| 2019 | $12,156 | $283,500 | $89,500 | $194,000 |
| 2018 | $11,666 | $251,200 | $89,500 | $161,700 |
| 2017 | $11,334 | $250,900 | $89,500 | $161,400 |
| 2016 | $3,713 | $213,900 | $85,800 | $128,100 |
| 2015 | $3,790 | $208,800 | $85,800 | $123,000 |
| 2014 | $3,508 | $193,500 | $85,800 | $107,700 |
Agents Affiliated with this Home
-
Paulo Fonseca
P
Seller's Agent in 2023
Paulo Fonseca
Keller Williams Realty
(508) 577-0054
1 in this area
17 Total Sales
-
Angela Pina
A
Buyer's Agent in 2023
Angela Pina
E Z Home Search Real Estate Inc.
1 in this area
2 Total Sales
Map
Source: MLS Property Information Network (MLS PIN)
MLS Number: 73134559
APN: BROC-000016-000153
- 39 Tilton Ave
- 108 West St
- 30 Thorny Lea Terrace
- Lot 11R 46 Loidie Ln
- 8 Chilton Rd
- 15 N Bassett Rd
- 27 Nadia's Way
- 20 Montauk Rd
- 17 Moraine Place
- 30 Auna Dr Unit 9
- 58 Morse Ave
- 43 Ash St
- 39 Carrlyn Rd
- 35 Hancock Ave
- 81 Colonel Bell Dr Unit 2G
- 29 Bower Ave
- 24 N Byron Ave
- 407 Belmont St
- 210 Highland St
- 281 Spring St
