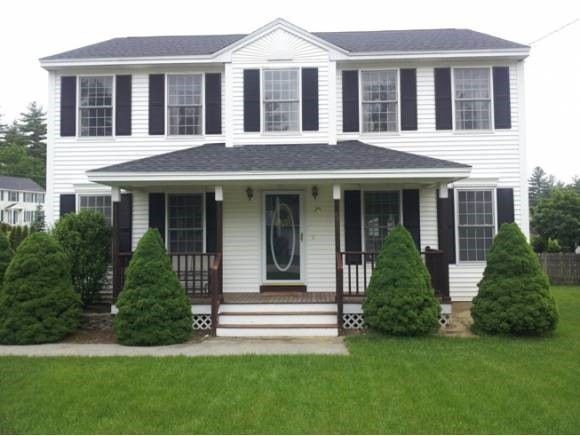
79 Vandora Dr Manchester, NH 03103
Goffes Falls NeighborhoodHighlights
- Colonial Architecture
- Wood Flooring
- Covered patio or porch
- Deck
- Corner Lot
- Cul-De-Sac
About This Home
As of December 2019HUGE PRICE REDUCTION!! Clock is ticking until this one ***GETS AWAY***COMPARE***Meticulously cared for home loaded with charm and features! Large Yard with 6 zone irrigation! Finished Lower-Level Family Room, Central air Conditioning, spacious open-concept eat-in applianced Kitchen, 1/2 bath and Laundry on 1st Floor, large storage shed, NEW 30-year roof in 2010, mature landscaping, Sought-after child-safe neighborhood (Dead End)
Last Agent to Sell the Property
Beaulieu-Lindquist Real Estate License #003314 Listed on: 05/27/2012
Last Buyer's Agent
Donna Johnson
Gallo Realty Group
Home Details
Home Type
- Single Family
Est. Annual Taxes
- $5,100
Year Built
- Built in 1995
Lot Details
- 0.29 Acre Lot
- Cul-De-Sac
- Property is Fully Fenced
- Landscaped
- Corner Lot
- Level Lot
- Irrigation
Home Design
- Colonial Architecture
- Concrete Foundation
- Wood Frame Construction
- Shingle Roof
- Vinyl Siding
Interior Spaces
- 2-Story Property
- Ceiling Fan
- Window Screens
- Dining Area
- Fire and Smoke Detector
Kitchen
- Electric Range
- Range Hood
- Dishwasher
Flooring
- Wood
- Carpet
- Tile
Bedrooms and Bathrooms
- 3 Bedrooms
- Bathroom on Main Level
Laundry
- Laundry on main level
- Washer and Dryer Hookup
Finished Basement
- Heated Basement
- Basement Fills Entire Space Under The House
- Interior Basement Entry
- Basement Storage
Parking
- 4 Car Parking Spaces
- Driveway
- Paved Parking
Outdoor Features
- Deck
- Covered patio or porch
- Shed
Utilities
- Humidifier
- Heating System Uses Natural Gas
- 200+ Amp Service
- Electric Water Heater
- High Speed Internet
- Cable TV Available
Listing and Financial Details
- Tax Lot 0010
Ownership History
Purchase Details
Home Financials for this Owner
Home Financials are based on the most recent Mortgage that was taken out on this home.Purchase Details
Home Financials for this Owner
Home Financials are based on the most recent Mortgage that was taken out on this home.Purchase Details
Home Financials for this Owner
Home Financials are based on the most recent Mortgage that was taken out on this home.Purchase Details
Similar Home in Manchester, NH
Home Values in the Area
Average Home Value in this Area
Purchase History
| Date | Type | Sale Price | Title Company |
|---|---|---|---|
| Warranty Deed | $315,000 | None Available | |
| Warranty Deed | $315,000 | None Available | |
| Warranty Deed | $215,000 | -- | |
| Warranty Deed | $215,000 | -- | |
| Deed | $264,000 | -- | |
| Deed | $264,000 | -- | |
| Warranty Deed | $189,900 | -- | |
| Warranty Deed | $189,900 | -- |
Mortgage History
| Date | Status | Loan Amount | Loan Type |
|---|---|---|---|
| Open | $110,000 | Stand Alone Refi Refinance Of Original Loan | |
| Open | $204,000 | Purchase Money Mortgage | |
| Closed | $204,000 | New Conventional | |
| Previous Owner | $4,500 | Unknown | |
| Previous Owner | $256,080 | Purchase Money Mortgage |
Property History
| Date | Event | Price | Change | Sq Ft Price |
|---|---|---|---|---|
| 12/13/2019 12/13/19 | Sold | $315,000 | 0.0% | $119 / Sq Ft |
| 11/03/2019 11/03/19 | Pending | -- | -- | -- |
| 11/01/2019 11/01/19 | For Sale | $315,000 | +46.5% | $119 / Sq Ft |
| 10/18/2012 10/18/12 | Sold | $215,000 | -14.0% | $90 / Sq Ft |
| 07/23/2012 07/23/12 | Pending | -- | -- | -- |
| 05/27/2012 05/27/12 | For Sale | $249,900 | -- | $104 / Sq Ft |
Tax History Compared to Growth
Tax History
| Year | Tax Paid | Tax Assessment Tax Assessment Total Assessment is a certain percentage of the fair market value that is determined by local assessors to be the total taxable value of land and additions on the property. | Land | Improvement |
|---|---|---|---|---|
| 2023 | $6,541 | $346,800 | $101,300 | $245,500 |
| 2022 | $6,326 | $346,800 | $101,300 | $245,500 |
| 2021 | $6,131 | $346,800 | $101,300 | $245,500 |
| 2020 | $6,130 | $248,600 | $69,900 | $178,700 |
| 2019 | $6,024 | $247,700 | $69,900 | $177,800 |
| 2018 | $5,866 | $247,700 | $69,900 | $177,800 |
| 2017 | $5,776 | $247,700 | $69,900 | $177,800 |
| 2016 | $5,732 | $247,700 | $69,900 | $177,800 |
| 2015 | $5,522 | $235,600 | $66,400 | $169,200 |
| 2014 | $5,537 | $235,600 | $66,400 | $169,200 |
| 2013 | $5,341 | $235,600 | $66,400 | $169,200 |
Agents Affiliated with this Home
-
J
Seller's Agent in 2019
Jane Costello
BHG Masiello Londonderry
-
R
Buyer's Agent in 2019
Ruth Ann Woodward
RE/MAX
-
Al Lindquist

Seller's Agent in 2012
Al Lindquist
Beaulieu-Lindquist Real Estate
(603) 765-6664
11 Total Sales
-
D
Buyer's Agent in 2012
Donna Johnson
Gallo Realty Group
Map
Source: PrimeMLS
MLS Number: 4159627
APN: MNCH-000816-000000-000010
- 67 Gantry St
- 9 Mustang Dr Unit END UNIT-D
- 9 Mustang Dr Unit C
- 9 Mustang Dr Unit B
- 9 Mustang Dr Unit END UNIT-A
- 7 Mustang Dr Unit B
- 7 Mustang Dr Unit END UNIT-A
- 7 Mustang Dr Unit C
- 7 Mustang Dr Unit END UNIT-D
- 3 Mustang Dr Unit MODEL
- 3 Mustang Dr Unit B
- 49 Middlesex Rd
- 69 Middlesex Rd
- 2 Scituate Place Unit 22
- 2 Galloway Rd Unit 38
- 5 Crosswoods Path Blvd Unit 34
- 5 Crosswoods Path Blvd Unit B4
- 490 Charles Bancroft Hwy
- 19 Shelburne Rd
- 67 Shelburne Rd
