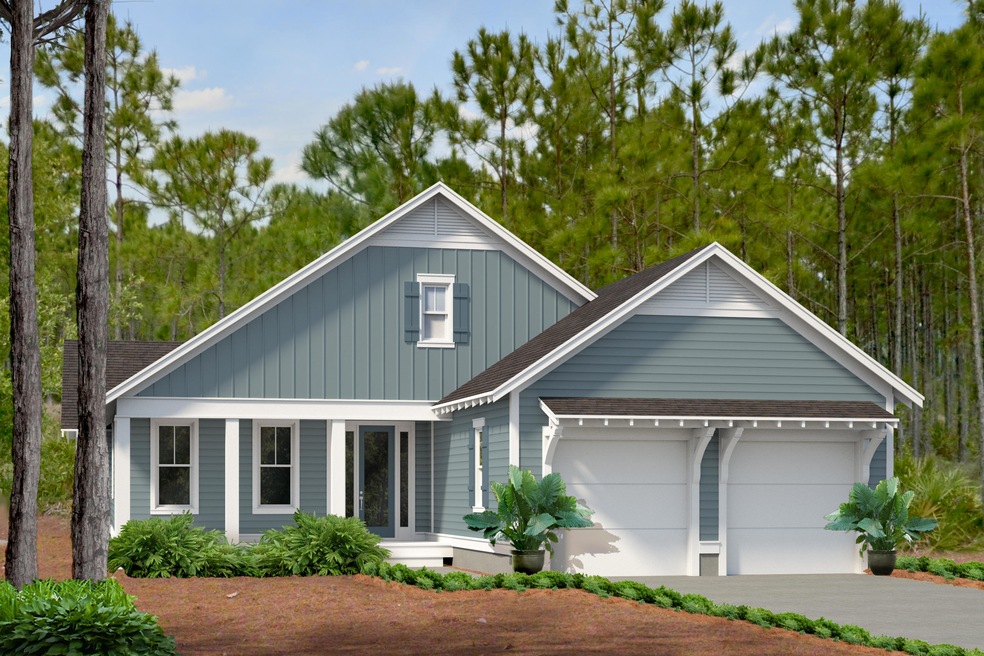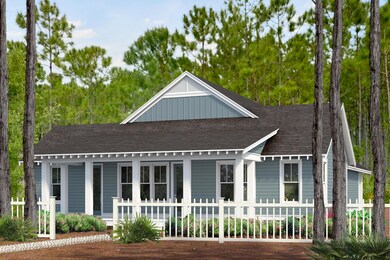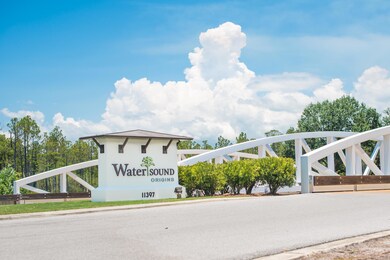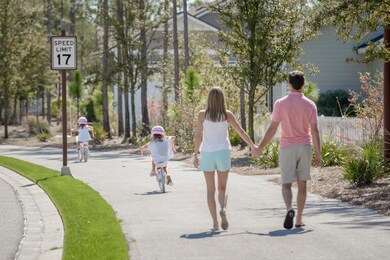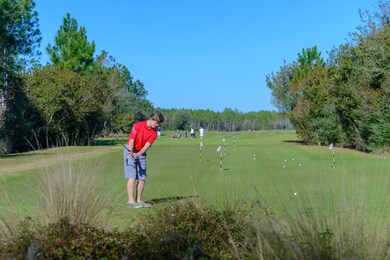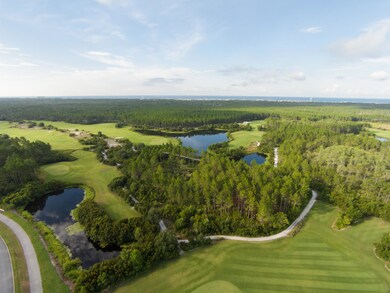
79 W Firethorn Cir Unit Lot 66 Inlet Beach, FL 32413
Watersound Origins NeighborhoodHighlights
- Golf Course Community
- Heated In Ground Pool
- Vaulted Ceiling
- Bay Elementary School Rated A-
- Fishing
- Florida Architecture
About This Home
As of September 2024Entered for Comp purposes only. The Ficus floor plan, 4 bed, 3.5 bath, with a 3-Car garage. This home features Quartz C counter tops throughout, 10'ceilings, luxury vinyl flooring throughout, under cabinet lighting, crown molding in common areas and bedrooms, solid core MDF shaker panel doors, upgraded appliances, stacked glass kitchen cabinets to ceiling with lighting, cabinets in laundry, 12' slider doors in living room, gas fireplace, pool package, plus more. Appraiser, please see contract for a full list of upgrades.
Last Agent to Sell the Property
Berkshire Hathaway HomeServices Listed on: 02/26/2024

Home Details
Home Type
- Single Family
Est. Annual Taxes
- $863
Year Built
- Built in 2024
Lot Details
- 9,583 Sq Ft Lot
- Lot Dimensions are 64x140x74x140
- Partially Fenced Property
- Interior Lot
- Sprinkler System
HOA Fees
- $195 Monthly HOA Fees
Parking
- 3 Car Attached Garage
- Automatic Garage Door Opener
Home Design
- Home to be built
- Florida Architecture
- Shingle Roof
- Cement Board or Planked
Interior Spaces
- 2,555 Sq Ft Home
- 1-Story Property
- Shelving
- Woodwork
- Crown Molding
- Vaulted Ceiling
- Ceiling Fan
- Recessed Lighting
- Gas Fireplace
- Living Room
- Dining Room
- Screened Porch
- Exterior Washer Dryer Hookup
Kitchen
- Walk-In Pantry
- Gas Oven or Range
- Stove
- Range Hood
- Microwave
- Ice Maker
- Dishwasher
- Kitchen Island
- Disposal
Flooring
- Painted or Stained Flooring
- Vinyl
Bedrooms and Bathrooms
- 4 Bedrooms
- Dual Vanity Sinks in Primary Bathroom
- Shower Only in Primary Bathroom
Pool
- Heated In Ground Pool
- Spa
- Outdoor Shower
Schools
- Dune Lakes Elementary School
- Emerald Coast Middle School
- South Walton High School
Utilities
- Central Heating and Cooling System
- Water Tap Fee Is Paid
- Tankless Water Heater
- Phone Available
Listing and Financial Details
- Assessor Parcel Number 25-3S-18-16245-000-0660
Community Details
Overview
- Association fees include management
- Watersound Origins Subdivision
Amenities
- Picnic Area
- Community Pavilion
- Recreation Room
Recreation
- Golf Course Community
- Tennis Courts
- Community Playground
- Community Pool
- Fishing
Ownership History
Purchase Details
Home Financials for this Owner
Home Financials are based on the most recent Mortgage that was taken out on this home.Purchase Details
Similar Homes in Inlet Beach, FL
Home Values in the Area
Average Home Value in this Area
Purchase History
| Date | Type | Sale Price | Title Company |
|---|---|---|---|
| Warranty Deed | $1,339,400 | Rodgers Kiefer Title | |
| Special Warranty Deed | $920,000 | -- |
Mortgage History
| Date | Status | Loan Amount | Loan Type |
|---|---|---|---|
| Open | $500,000 | New Conventional |
Property History
| Date | Event | Price | Change | Sq Ft Price |
|---|---|---|---|---|
| 09/19/2024 09/19/24 | Sold | $1,339,310 | 0.0% | $524 / Sq Ft |
| 02/26/2024 02/26/24 | For Sale | $1,339,310 | -- | $524 / Sq Ft |
| 02/23/2024 02/23/24 | Pending | -- | -- | -- |
Tax History Compared to Growth
Tax History
| Year | Tax Paid | Tax Assessment Tax Assessment Total Assessment is a certain percentage of the fair market value that is determined by local assessors to be the total taxable value of land and additions on the property. | Land | Improvement |
|---|---|---|---|---|
| 2024 | $863 | $94,962 | $94,962 | -- |
| 2023 | $863 | $94,962 | $94,962 | $0 |
| 2022 | -- | -- | -- | -- |
Agents Affiliated with this Home
-
Harman, Jones, Sullivan
H
Seller's Agent in 2024
Harman, Jones, Sullivan
Berkshire Hathaway HomeServices
(615) 584-5222
284 in this area
874 Total Sales
-
Lisa Jones
L
Seller Co-Listing Agent in 2024
Lisa Jones
Berkshire Hathaway HomeServices
(770) 842-5432
82 in this area
85 Total Sales
-
Bryon Dumas
B
Buyer's Agent in 2024
Bryon Dumas
Berkshire Hathaway HomeServices
(850) 376-6630
31 in this area
67 Total Sales
Map
Source: Emerald Coast Association of REALTORS®
MLS Number: 943216
APN: 25-3S-18-16245-000-0660
- 63 W Firethorn Cir Unit Lot 65
- 51 W Firethorn Cir Unit Lot 64
- 307 W Firethorn Cir Unit Lot 42
- 271 W Firethorn Cir Unit Lot 40
- 267 W Firethorn Cir Unit Lot 39
- 328 W Firethorn Cir Unit Lot 32
- 338 W Firethorn Cir Unit Lot 31
- TBD W Firethorn Cir Unit Lot 43
- TBD W Firethorn Cir Unit Lot 30
- TBD W Firethorn Cir Unit Lot 41
- 203 E Firethorn Cir Unit Lot 24
- 11 Pollard Cove W Unit Lot 1
- 29 Pollard Cove E Unit Lot 3
- 39 Pollard Cove E Unit Lot 4
- 194 Sawbuck Dr
- 144 Basal St Unit Lot 139
- Lots 6 & 7 Old Trail Rd
- 52 E Seabrook Way Unit Lot 33
- 41 Pollard Cove W Unit Lot 50
- 66 Pollard Cove W Unit Lot 42
