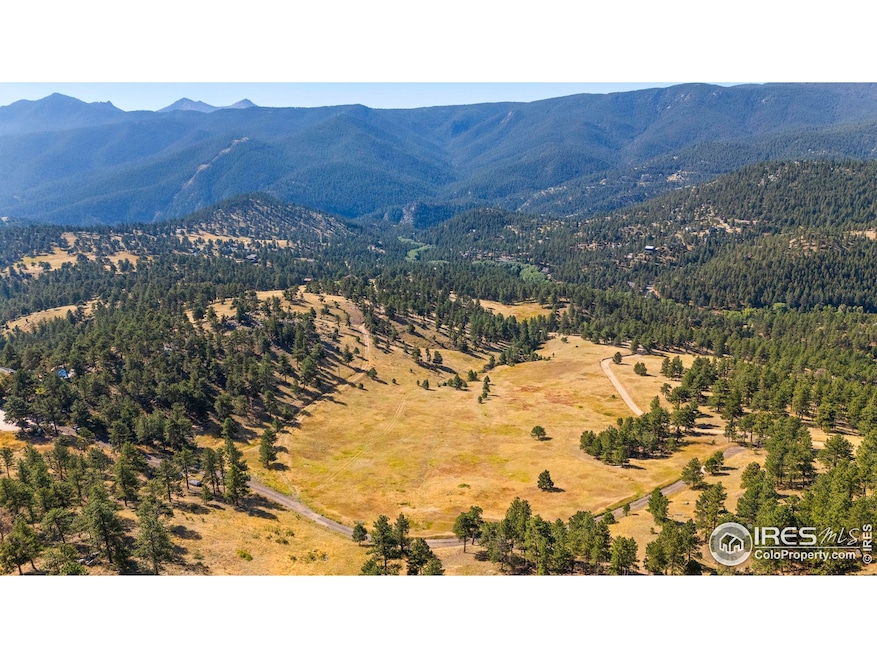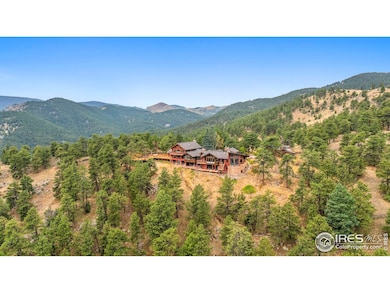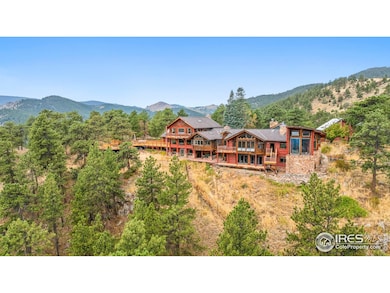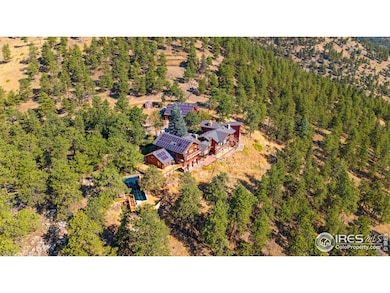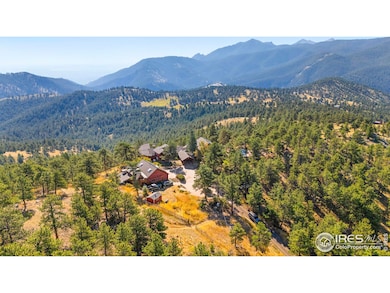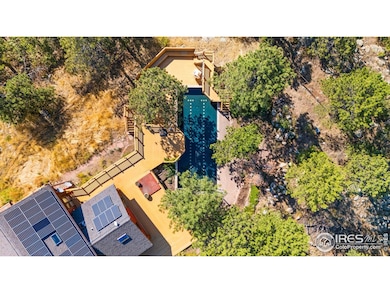79 Weaver Dr Boulder, CO 80302
Tall Timber NeighborhoodEstimated payment $72,712/month
Highlights
- Parking available for a boat
- Horses Allowed On Property
- Private Pool
- Flatirons Elementary School Rated A
- Media Room
- Sauna
About This Home
Welcome to Palacio Celestial, Boulders best kept secret. This stunning property sits at the base of the Colorado Rocky Mountains, just a quick 10 min drive above the vibrant city of Boulder, with world class restaurants, shopping Boulder Creek Farmers Market and the new home of Sundance Film Festival. This legacy property has 230 total acres consisting of 5 lots all continuous and 3 of these lots are directly adjacent to Betasso Preserve, a 2000 acre wildlife preserve with miles and miles of world class Mountain Biking and hiking trails! The trails are accessible directly from the property. The owner purchased the 1st lot in 1978 and spent 20 years acquiring the other properties, to connect them and have 1 incredible parcel. This is being offered for sale for the first time ever, and is a one of a kind offering. The main house is a generous 8400 sq ft log home with a 3 car garage and 1/2 Olympic size pool and the 2nd property is beautiful original log home with an apt above the garage. 2 other lots are vacant and buildable for future expansion possibilities. The 5th lot is a conservation easement. The quaint mountain town of Nederland is just 20 minutes up the road and Eldora Ski resort is another 10 min away with world class skiing! When you need the city life Denver is just a short 40 min drive for Broadway shows, Cherry Creek Mall and a vibrant night life. Denver International Airport is only 45 min away for easy access in and out of town. Palacio Celestial has a new chapter to be written so bring your ideas and dreams and make them a reality!
Home Details
Home Type
- Single Family
Est. Annual Taxes
- $14,815
Year Built
- Built in 1981
Lot Details
- 229.99 Acre Lot
- Dirt Road
- Unincorporated Location
- East Facing Home
- Southern Exposure
- Kennel or Dog Run
- Fenced
- Rock Outcropping
- Level Lot
- Sprinkler System
- Wooded Lot
- Landscaped with Trees
Parking
- 5 Car Detached Garage
- Garage Door Opener
- Parking available for a boat
Property Views
- City
- Mountain
Home Design
- Contemporary Architecture
- Composition Roof
- Log Siding
Interior Spaces
- 8,479 Sq Ft Home
- 2-Story Property
- Open Floorplan
- Wet Bar
- Bar Fridge
- Beamed Ceilings
- Cathedral Ceiling
- Ceiling Fan
- Skylights
- Gas Fireplace
- Great Room with Fireplace
- Family Room
- Dining Room
- Media Room
- Home Office
- Loft
- Sauna
Kitchen
- Eat-In Kitchen
- Microwave
- Freezer
- Dishwasher
- Kitchen Island
- Trash Compactor
- Fireplace in Kitchen
Flooring
- Wood
- Carpet
- Tile
Bedrooms and Bathrooms
- 5 Bedrooms
- Main Floor Bedroom
- Fireplace in Primary Bedroom
- Double Master Bedroom
- Walk-In Closet
- Primary bathroom on main floor
- Steam Shower
- Spa Bath
Laundry
- Laundry on lower level
- Dryer
- Washer
- Sink Near Laundry
Basement
- Walk-Out Basement
- Basement Fills Entire Space Under The House
- Sump Pump
- Natural lighting in basement
Home Security
- Fire and Smoke Detector
- Fire Sprinkler System
Pool
- Private Pool
- Spa
Outdoor Features
- Balcony
- Deck
- Patio
- Separate Outdoor Workshop
- Outdoor Storage
Schools
- Flatirons Elementary School
- Casey Middle School
- Boulder High School
Utilities
- Cooling Available
- Baseboard Heating
- Hot Water Heating System
- Propane
- Water Rights
- Water Purifier is Owned
- Septic System
Additional Features
- Solar Power System
- Horses Allowed On Property
Community Details
- No Home Owners Association
- Sugarloaf Subdivision
- Near a National Forest
Listing and Financial Details
- Assessor Parcel Number R0501023
Map
Home Values in the Area
Average Home Value in this Area
Tax History
| Year | Tax Paid | Tax Assessment Tax Assessment Total Assessment is a certain percentage of the fair market value that is determined by local assessors to be the total taxable value of land and additions on the property. | Land | Improvement |
|---|---|---|---|---|
| 2021 | $101 | $1,216 | $1,216 | $0 |
Property History
| Date | Event | Price | List to Sale | Price per Sq Ft |
|---|---|---|---|---|
| 11/14/2025 11/14/25 | For Sale | $13,875,000 | -- | $1,636 / Sq Ft |
Purchase History
| Date | Type | Sale Price | Title Company |
|---|---|---|---|
| Interfamily Deed Transfer | -- | None Available |
Source: IRES MLS
MLS Number: IRE1047406
APN: 1461280-00-022
- 924 Kelly Rd W
- 470 Weaver Dr
- 358 Kelly Rd E
- 1327 Weaver Dr
- 75 Sugarloaf Rd
- 155 Millionaire Dr W
- 149 Millionaire Dr W
- 31 Wild Tiger Ln
- 1000 Alaska Rd
- 208 Wild Tiger Rd
- 2050 Fourmile Canyon Dr
- 35112 Boulder Canyon Dr
- 375 Arroyo Chico
- 2091 Magnolia Dr
- 271 Anemone Dr
- 2307 Magnolia Dr
- 2977 Sunshine Canyon Dr
- 560 Wild Turkey Trail Unit 38
- 730 Lost Angel Rd
- 6112 Fourmile Canyon Dr
- 519 Sugarloaf Rd
- 350 Arapahoe Ave Unit 10
- 557 Pearl St
- 445 Grape Ave Unit 1
- 604 Marine St Unit 2
- 616 Marine St Unit 5
- 616 Marine St Unit 1
- 616 Marine St Unit 4
- 812 North St
- 1725 7th St Unit 1
- 2531 9th St Unit B
- 840 North St Unit C
- 840 North St Unit A
- 840 North St Unit B
- 701 Arapahoe Ave
- 911-933 Portland Place
- 1111 Maxwell Ave Unit Condo
- 1537 9th St Unit 3
- 1537 9th St Unit 4
- 1111 Maxwell Ave Unit 123
Ask me questions while you tour the home.
