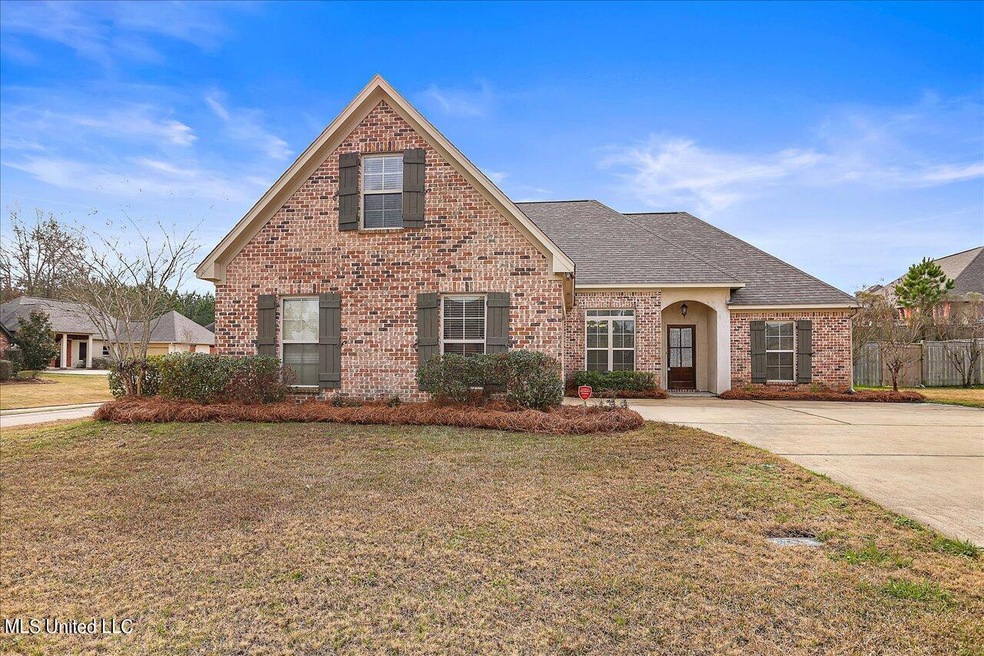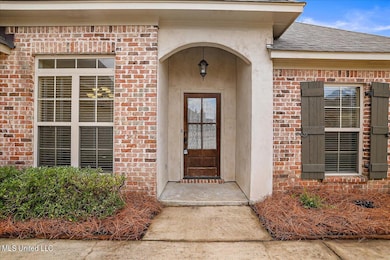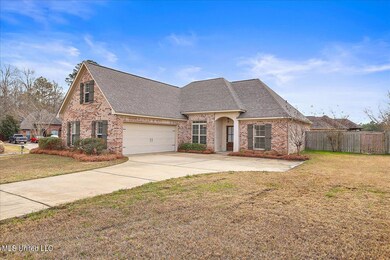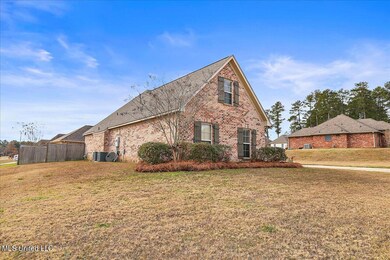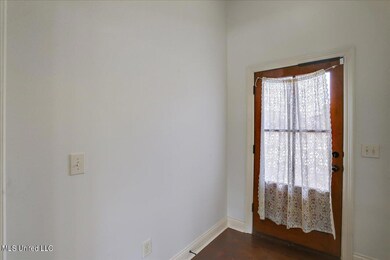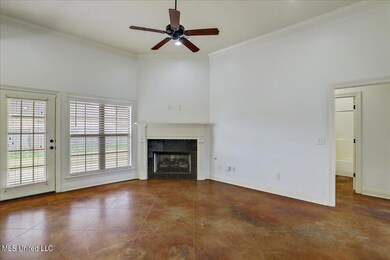
790 Castlewoods Blvd Brandon, MS 39047
Highlights
- Open Floorplan
- Corner Lot
- Granite Countertops
- Northwest Rankin Elementary School Rated A
- Combination Kitchen and Living
- Slab Porch or Patio
About This Home
As of February 2022Great 4 bedroom 2 bath home with a big fenced in backyard located at the end of Castlewoods Blvd. This home offers a split floor plan, stainless steel appliances, granite countertops in the kitchen, spacious living area with a gas fireplace, formal dining room and foyer. New paint throughout the home. The 4th bedroom is located upstairs and could be used as a playroom/bonus room. Concrete floors throughout main area of house and bathrooms. Vinyl floors in master bedroom and guest rooms downstairs. Upstairs room has carpet. The big backyard and covered patio is perfect for entertaining. New roof November 2020! The wooden fence offers privacy. The neighborhood amenities include, golf course, a pool and a walking trail. Do not miss out on this great house which is perfectly located.
Last Agent to Sell the Property
Trihelm Properties License #S55360 Listed on: 01/20/2022
Home Details
Home Type
- Single Family
Est. Annual Taxes
- $1,534
Year Built
- Built in 2010
Lot Details
- 0.5 Acre Lot
- Privacy Fence
- Back Yard Fenced
- Corner Lot
HOA Fees
- $23 Monthly HOA Fees
Parking
- 2 Car Attached Garage
Home Design
- Brick Exterior Construction
- Slab Foundation
- Architectural Shingle Roof
Interior Spaces
- 1,909 Sq Ft Home
- 1.5-Story Property
- Open Floorplan
- Built-In Features
- Ceiling Fan
- Gas Fireplace
- Aluminum Window Frames
- Combination Kitchen and Living
- Storage
Kitchen
- Eat-In Kitchen
- Breakfast Bar
- Gas Cooktop
- Microwave
- Dishwasher
- Granite Countertops
Flooring
- Carpet
- Concrete
- Vinyl
Bedrooms and Bathrooms
- 4 Bedrooms
- Walk-In Closet
- 2 Full Bathrooms
- Double Vanity
- Soaking Tub
- Separate Shower
Outdoor Features
- Slab Porch or Patio
Schools
- Northwest Elementry Elementary School
- Northwest Rankin Middle School
- Northwest Rankin High School
Utilities
- Cooling System Powered By Gas
- Central Heating and Cooling System
- Heating System Uses Natural Gas
Community Details
- Association fees include management
- Castlewoods Subdivision
- The community has rules related to covenants, conditions, and restrictions
Listing and Financial Details
- Assessor Parcel Number I11c-000004-00970
Ownership History
Purchase Details
Home Financials for this Owner
Home Financials are based on the most recent Mortgage that was taken out on this home.Purchase Details
Home Financials for this Owner
Home Financials are based on the most recent Mortgage that was taken out on this home.Purchase Details
Home Financials for this Owner
Home Financials are based on the most recent Mortgage that was taken out on this home.Purchase Details
Similar Homes in Brandon, MS
Home Values in the Area
Average Home Value in this Area
Purchase History
| Date | Type | Sale Price | Title Company |
|---|---|---|---|
| Warranty Deed | -- | -- | |
| Warranty Deed | -- | None Listed On Document | |
| Warranty Deed | -- | None Available | |
| Warranty Deed | -- | -- |
Mortgage History
| Date | Status | Loan Amount | Loan Type |
|---|---|---|---|
| Open | $254,412 | No Value Available | |
| Closed | $254,412 | New Conventional | |
| Previous Owner | $208,650 | FHA |
Property History
| Date | Event | Price | Change | Sq Ft Price |
|---|---|---|---|---|
| 02/25/2022 02/25/22 | Sold | -- | -- | -- |
| 01/23/2022 01/23/22 | Pending | -- | -- | -- |
| 01/20/2022 01/20/22 | For Sale | $289,900 | +28.9% | $152 / Sq Ft |
| 05/26/2017 05/26/17 | Sold | -- | -- | -- |
| 05/24/2017 05/24/17 | Pending | -- | -- | -- |
| 09/02/2016 09/02/16 | For Sale | $224,900 | -- | $119 / Sq Ft |
Tax History Compared to Growth
Tax History
| Year | Tax Paid | Tax Assessment Tax Assessment Total Assessment is a certain percentage of the fair market value that is determined by local assessors to be the total taxable value of land and additions on the property. | Land | Improvement |
|---|---|---|---|---|
| 2024 | $1,679 | $18,373 | $0 | $0 |
| 2023 | $1,560 | $17,268 | $0 | $0 |
| 2022 | $1,534 | $17,268 | $0 | $0 |
| 2021 | $1,534 | $17,268 | $0 | $0 |
| 2020 | $1,534 | $17,268 | $0 | $0 |
| 2019 | $1,387 | $15,485 | $0 | $0 |
| 2018 | $1,356 | $15,485 | $0 | $0 |
| 2017 | $1,356 | $15,485 | $0 | $0 |
| 2016 | $1,254 | $15,243 | $0 | $0 |
| 2015 | $1,254 | $15,243 | $0 | $0 |
| 2014 | $1,222 | $15,243 | $0 | $0 |
| 2013 | -- | $15,243 | $0 | $0 |
Agents Affiliated with this Home
-
Jamie Giordano
J
Seller's Agent in 2022
Jamie Giordano
Trihelm Properties
(601) 613-6082
37 Total Sales
-
Mercedes Smith

Buyer's Agent in 2022
Mercedes Smith
ASPIRE REAL ESTATE LLC
(601) 942-9002
51 Total Sales
-
A
Seller's Agent in 2017
Ashley Roper
Front Gate Realty LLC
-
Keeley Woodfield

Seller Co-Listing Agent in 2017
Keeley Woodfield
Front Gate Realty LLC
(601) 927-2476
28 Total Sales
-
Adam Savage

Buyer's Agent in 2017
Adam Savage
Trihelm Properties
(601) 953-8271
15 Total Sales
Map
Source: MLS United
MLS Number: 4007175
APN: I11C-000004-00970
- 868 Willow Grande Cir
- 812 Willow Grande Cir
- 862 Willow Grande Cir
- 108 Willow Crest Cir
- 162 Apple Blossom Dr
- 413 Apple Blossom Cove
- 301 Apple Blossom Ct
- 545 Willow Valley Cir
- 307 Meadowview Ln
- 126 Woodlands Glen Cir
- 174 Woodlands Glen Cir
- 340 Oakville Cir
- 207 Meadowview Ln
- 403 Castlewoods Blvd
- 223 Cowan Creek Dr
- 513 Windsor Dr
- 341 Woodlands Dr
- 406 W Cowan Creek Cove
- 102 Parkview Ln
- 209 Oakville Cir
