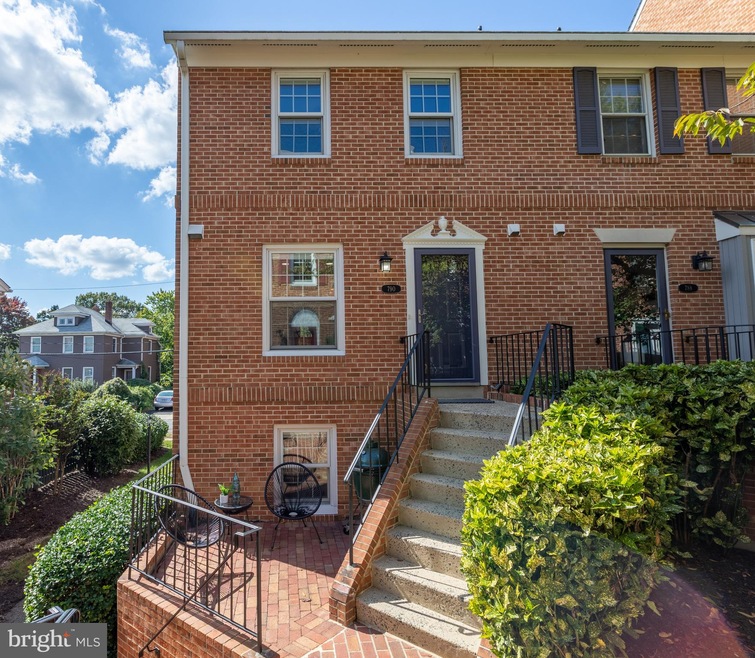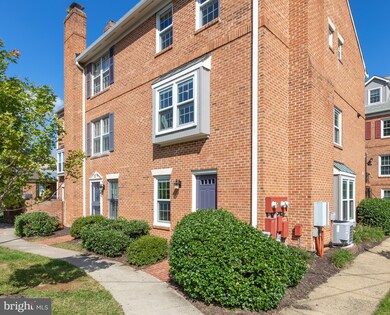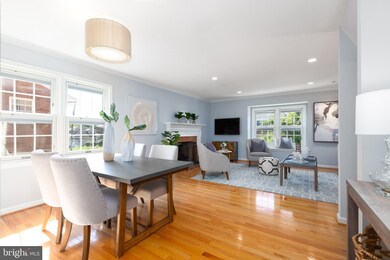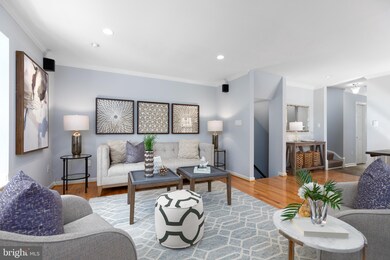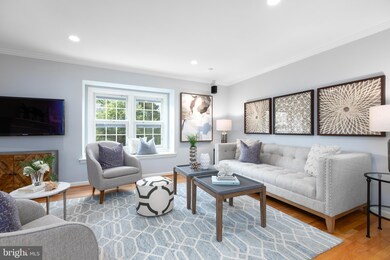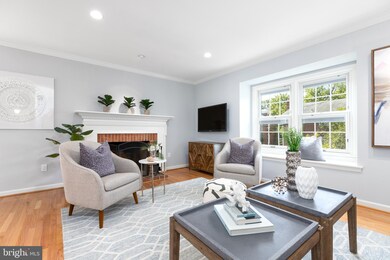
790 N Vermont St Unit 1 Arlington, VA 22203
Bluemont NeighborhoodEstimated Value: $848,000 - $990,000
Highlights
- Recreation Room
- 2 Fireplaces
- Living Room
- Ashlawn Elementary School Rated A
- Patio
- Storage Room
About This Home
As of November 2020This spacious and thoughtfully improved three-level end-unit townhouse with a private patio in the heart of Ballston is a true gem. Set back just a block from the action, it offers the ideal combination of walkability and convenience with quiet and tranquility of mature landscaping and trees. WHAT MAKES THIS HOME STAND OUT? This gorgeous brick townhouse boasts a large well-appointed kitchen (with wine fridge!) that opens to the expansive dining/living room with gleaming hardwood floors and fireplace, two spacious upper level en-suite bedrooms, and a third bedroom/office on the ground level. It offers privacy with tons of natural light via high-end Pella windows and has been meticulously maintained by the current owners for 14 years. Recent improvements include updates to all four bathrooms, brick patio for grilling and outdoor dining, and a queen size built-in Murphy bed in the ground level rec room with fireplace—perfect for guests! Additional highlights include custom closets throughout, built-ins, and loads of storage space including the attic with flooring and pull-down stairs. A second street-level entrance off the rec room is perfect for stroller and grocery access; one assigned parking space (#35), ample guest parking (two passes per household), and zoned street parking make it easy to come and go! WHAT MAKES THIS LOCATION STAND OUT? Just steps from everything including the Ballston Metro, Ballston Quarter, Harris Teeter, tons of restaurants & bars, shopping, gyms, running/biking trails, parks, the new Lubber Run Community Center and more! With Total Wine, Target, and Capital Bikeshare right across the street, it earns an outstanding 89 WalkScore. Minutes by car to Washington DC, National Airport, Amazon HQ2, the Pentagon, Tysons, and all major roadways.
Last Agent to Sell the Property
RLAH @properties License #0225215920 Listed on: 10/08/2020

Townhouse Details
Home Type
- Townhome
Est. Annual Taxes
- $7,818
Year Built
- Built in 1983
HOA Fees
- $450 Monthly HOA Fees
Home Design
- Brick Exterior Construction
Interior Spaces
- 1,680 Sq Ft Home
- Property has 3 Levels
- 2 Fireplaces
- Living Room
- Dining Room
- Recreation Room
- Storage Room
- Utility Room
Bedrooms and Bathrooms
- En-Suite Primary Bedroom
Parking
- 1 Open Parking Space
- 1 Parking Space
- Private Parking
- Free Parking
- Parking Lot
- Off-Site Parking
- Parking Space Conveys
- 1 Assigned Parking Space
Schools
- Ashlawn Elementary School
- Swanson Middle School
- Washington-Liberty High School
Utilities
- Forced Air Heating and Cooling System
- Heat Pump System
- Electric Water Heater
Additional Features
- Patio
- Property is in excellent condition
Listing and Financial Details
- Assessor Parcel Number 13-021-068
Community Details
Overview
- Association fees include common area maintenance, insurance, lawn maintenance, management, parking fee, reserve funds, sewer, snow removal, trash, water
- Ballston Mews Ii Condos
- Ballston Mews Ii Community
- Ballston Subdivision
Pet Policy
- Pets Allowed
Ownership History
Purchase Details
Home Financials for this Owner
Home Financials are based on the most recent Mortgage that was taken out on this home.Purchase Details
Home Financials for this Owner
Home Financials are based on the most recent Mortgage that was taken out on this home.Purchase Details
Purchase Details
Home Financials for this Owner
Home Financials are based on the most recent Mortgage that was taken out on this home.Purchase Details
Home Financials for this Owner
Home Financials are based on the most recent Mortgage that was taken out on this home.Purchase Details
Home Financials for this Owner
Home Financials are based on the most recent Mortgage that was taken out on this home.Similar Homes in the area
Home Values in the Area
Average Home Value in this Area
Purchase History
| Date | Buyer | Sale Price | Title Company |
|---|---|---|---|
| Kontzias Stavros | $810,000 | First American Title | |
| Herickhoff John | $625,000 | -- | |
| Farver Charles | $410,000 | -- | |
| Brace Jerry D | $325,000 | -- | |
| Brace Jerry D | $243,500 | -- | |
| Gilson Robert J | $235,000 | -- |
Mortgage History
| Date | Status | Borrower | Loan Amount |
|---|---|---|---|
| Open | Kontzias Stavros | $510,400 | |
| Previous Owner | Herickoff John B | $400,000 | |
| Previous Owner | Herickhoff John | $62,500 | |
| Previous Owner | Brace Jerry D | $650,000 | |
| Previous Owner | Brace Jerry D | $231,300 | |
| Previous Owner | Gilson Robert J | $211,500 |
Property History
| Date | Event | Price | Change | Sq Ft Price |
|---|---|---|---|---|
| 11/06/2020 11/06/20 | Sold | $820,000 | -0.6% | $488 / Sq Ft |
| 10/14/2020 10/14/20 | Pending | -- | -- | -- |
| 10/08/2020 10/08/20 | For Sale | $825,000 | -- | $491 / Sq Ft |
Tax History Compared to Growth
Tax History
| Year | Tax Paid | Tax Assessment Tax Assessment Total Assessment is a certain percentage of the fair market value that is determined by local assessors to be the total taxable value of land and additions on the property. | Land | Improvement |
|---|---|---|---|---|
| 2024 | $9,620 | $931,300 | $110,900 | $820,400 |
| 2023 | $8,184 | $794,600 | $110,900 | $683,700 |
| 2022 | $8,184 | $794,600 | $110,900 | $683,700 |
| 2021 | $8,184 | $794,600 | $110,900 | $683,700 |
| 2020 | $7,818 | $762,000 | $67,200 | $694,800 |
| 2019 | $7,415 | $722,700 | $67,200 | $655,500 |
| 2018 | $7,270 | $722,700 | $67,200 | $655,500 |
| 2017 | $7,141 | $709,800 | $67,200 | $642,600 |
| 2016 | $6,508 | $656,700 | $67,200 | $589,500 |
| 2015 | $6,541 | $656,700 | $67,200 | $589,500 |
| 2014 | $6,105 | $613,000 | $67,200 | $545,800 |
Agents Affiliated with this Home
-
Eli Tucker

Seller's Agent in 2020
Eli Tucker
Real Living at Home
(703) 539-2529
9 in this area
249 Total Sales
-
Susie Kontzias

Buyer's Agent in 2020
Susie Kontzias
Suburban Homes Realty, Inc.
(703) 927-3221
1 in this area
23 Total Sales
Map
Source: Bright MLS
MLS Number: VAAR170818
APN: 13-021-068
- 790 N Wakefield St
- 809 N Abingdon St
- 4417 7th St N
- 828 N Wakefield St
- 834 N Abingdon St
- 851 N Glebe Rd Unit 1209
- 851 N Glebe Rd Unit 406
- 851 N Glebe Rd Unit 321
- 851 N Glebe Rd Unit 1407
- 851 N Glebe Rd Unit 1207
- 866 N Abingdon St
- 900 N Taylor St Unit 1631
- 900 N Taylor St Unit 731
- 900 N Taylor St Unit 1527
- 900 N Taylor St Unit 1811
- 900 N Taylor St Unit 1105
- 900 N Taylor St Unit 1925
- 900 N Taylor St Unit 1424
- 900 N Taylor St Unit 909
- 900 N Taylor St Unit 524
- 790 N Vermont St Unit 1
- 788 N Vermont St Unit 1
- 786 N Vermont St Unit 1
- 792 N Vermont St Unit 1
- 778 N Vermont St Unit 1
- 784 N Vermont St Unit 1
- 774 N Vermont St Unit 1
- 723 N Wakefield St
- 772 N Vermont St Unit 1
- 780 N Vermont St Unit 1
- 734 N Wakefield St
- 719 N Wakefield St
- 728 N Wakefield St
- 728 N Wakefield St Unit LOWER
- 728 N Wakefield St Unit UPPER
- 728 N Wakefield St Unit MIDDLE
- 782 N Vermont St Unit 1
- 760 N Vermont St Unit 1
- 758 N Vermont St Unit 1
- 762 N Vermont St Unit 1
