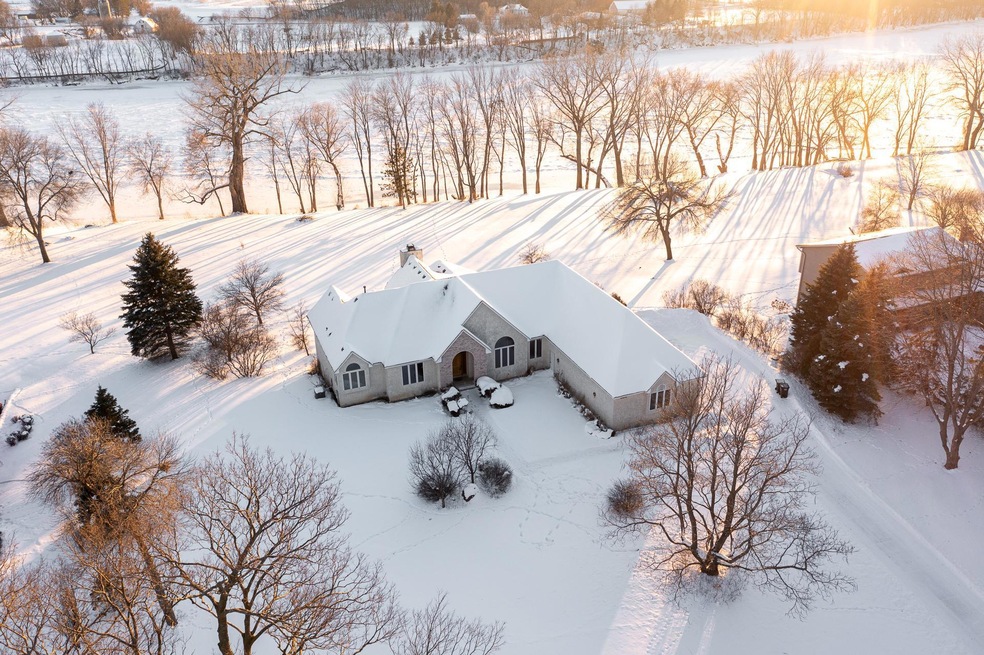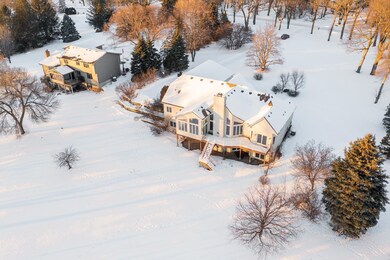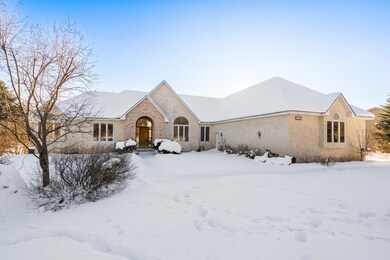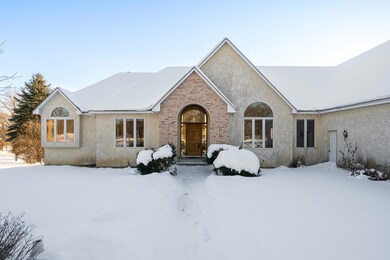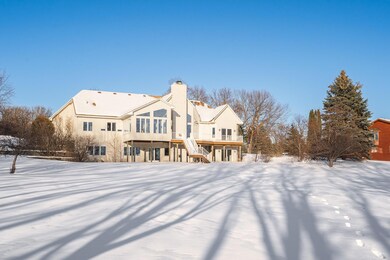
Estimated Value: $622,000 - $837,229
Highlights
- 204 Feet of Waterfront
- River View
- Deck
- Beach Access
- 107,593 Sq Ft lot
- 2 Fireplaces
About This Home
As of February 2023Stunning, custom-built home situated on a 2.5-acre Mississippi River lot with 204 feet of shoreline-panoramic views of the river throughout the house! Upon entering the spacious foyer, you are greeted by the great room with a dramatic, lodge-style fireplace flanked by walls of windows and soaring vaulted ceilings. The main floor is primarily open concept with the addition of a formal dining & living room plus a private office off the front entrance. Gorgeous main floor primary suite with large bathroom and walk-in closet. The kitchen has updated granite countertops and KitchenAid appliances. Main floor laundry, sunroom, and powder room. The walk-out, lower-level family room has a cozy fireplace with two sets of sliding doors. There are 3 additional bedrooms on this level, the largest BR has access to a bathroom rough-in that would create a 2nd suite. New maintenance-free deck, Anderson sliding doors, central vac, 4 car insulated garage, concrete driveway. Please see virtual 3D tour.
Home Details
Home Type
- Single Family
Est. Annual Taxes
- $5,960
Year Built
- Built in 1991
Lot Details
- 2.47 Acre Lot
- Lot Dimensions are 214 x 526 x 204 x 561
- 204 Feet of Waterfront
- River Front
Parking
- 4 Car Attached Garage
- Insulated Garage
Home Design
- Pitched Roof
Interior Spaces
- 1-Story Property
- Central Vacuum
- 2 Fireplaces
- Great Room
- Family Room
- Living Room
- Home Office
- River Views
Kitchen
- Built-In Double Oven
- Cooktop
- Microwave
- Dishwasher
- The kitchen features windows
Bedrooms and Bathrooms
- 4 Bedrooms
Laundry
- Dryer
- Washer
Finished Basement
- Walk-Out Basement
- Basement Fills Entire Space Under The House
- Sump Pump
- Drain
- Basement Storage
- Natural lighting in basement
Eco-Friendly Details
- Electronic Air Cleaner
Outdoor Features
- Beach Access
- Deck
- Porch
Utilities
- Forced Air Heating and Cooling System
- Humidifier
- 200+ Amp Service
- Water Filtration System
- Well
- Septic System
- Cable TV Available
Community Details
- No Home Owners Association
- Alpaca Estates 2Nd Add Subdivision
Listing and Financial Details
- Assessor Parcel Number 283225330012
Ownership History
Purchase Details
Home Financials for this Owner
Home Financials are based on the most recent Mortgage that was taken out on this home.Similar Homes in the area
Home Values in the Area
Average Home Value in this Area
Purchase History
| Date | Buyer | Sale Price | Title Company |
|---|---|---|---|
| Isaacson Phillip | $505,815 | -- |
Mortgage History
| Date | Status | Borrower | Loan Amount |
|---|---|---|---|
| Open | Isaacson Phillip | $505,815 |
Property History
| Date | Event | Price | Change | Sq Ft Price |
|---|---|---|---|---|
| 02/24/2023 02/24/23 | Sold | $505,815 | -25.1% | $144 / Sq Ft |
| 01/13/2023 01/13/23 | Pending | -- | -- | -- |
| 01/13/2023 01/13/23 | For Sale | $675,000 | -- | $192 / Sq Ft |
Tax History Compared to Growth
Agents Affiliated with this Home
-
William Wilson

Seller's Agent in 2023
William Wilson
RE/MAX Results
(612) 998-8750
2 in this area
53 Total Sales
-
Nate Roise

Buyer's Agent in 2023
Nate Roise
Rize Realty
(612) 293-6283
1 in this area
51 Total Sales
Map
Source: NorthstarMLS
MLS Number: 6318290
APN: 28-32-25-33-0012
- 14578 Kingsview Ln N
- 14710 146th Ave N
- 14737 Cheshire Ct
- 14725 River Hills Pkwy
- 14570 Kingsview Ln N
- 14554 Kingsview Ln N
- 14559 Kingsview Ln N
- 14550 Kingsview Ln N
- 14555 Kingsview Ln N
- 14538 Kingsview Ln N
- 14526 Kingsview Ln N
- 14645 Cloquet St
- 14523 Kingsview Ln N
- 14825 145th Ct N
- 7855 Ramsey Pkwy NW
- 7861 Ramsey Pkwy NW
- 7867 Ramsey Pkwy NW
- 14514 Kingsview Ln N
- 14720 Zeolite St NW
- 14602 Rhinestone St NW
- 7900 142nd Ave NW
- 7884 142nd Ave NW
- 7944 142nd Ave NW
- 7854 142nd Ave NW
- 7974 142nd Ave NW
- 7929 142nd Ave NW
- 7959 142nd Ave NW
- 7913 142nd Ave NW
- 7807 7807 142-Avenue-
- 7990 142nd Ave NW
- 14239 Alpaca St NW
- 7822 142nd Ave NW
- 7807 142nd Ave NW
- 8005 142nd Ave NW
- 8000 142nd Ave NW
- 14290 Alpaca St NW
- 14275 Alpaca St NW
- 14227 Armstrong Blvd NW
- 8044 142nd Ave NW
- 14322 Alpaca St NW
