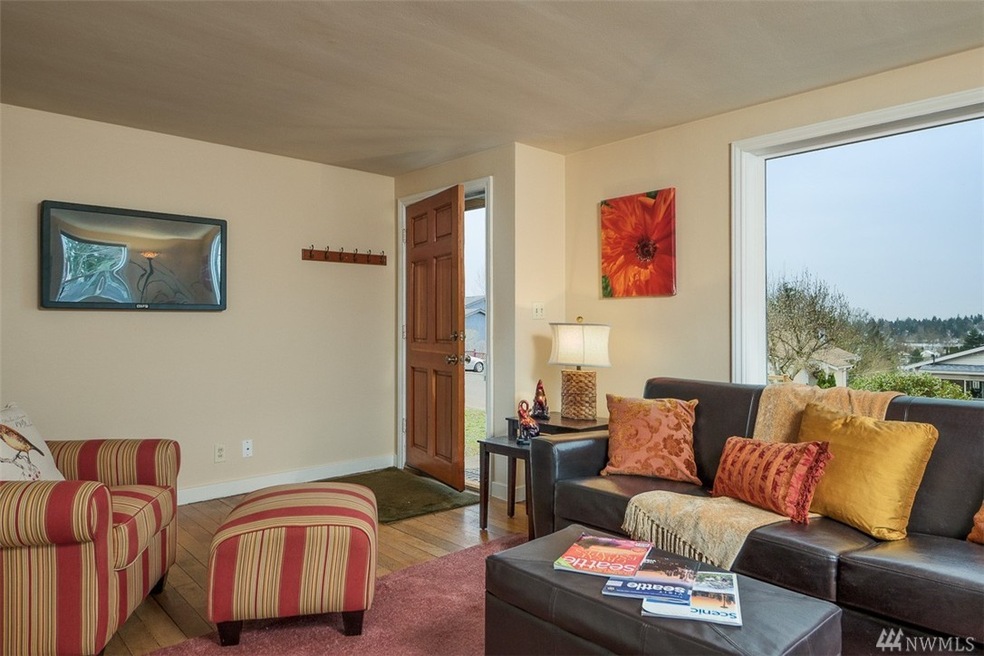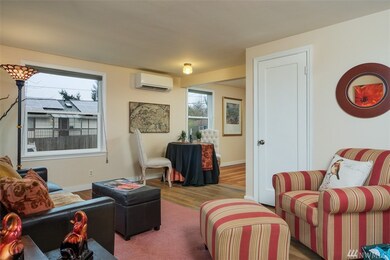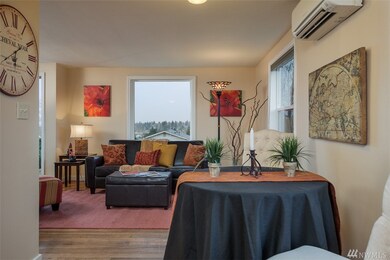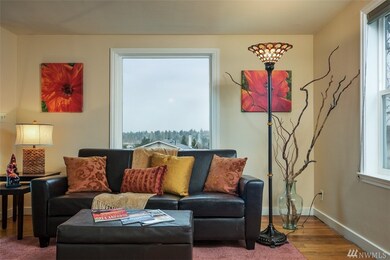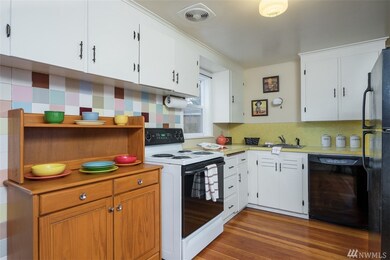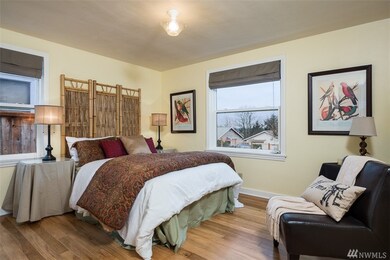
$515,000
- 3 Beds
- 1 Bath
- 1,020 Sq Ft
- 7957 44th Place S
- Seattle, WA
Calling all DIY dreamers and investors—this is your opportunity! This 3-bed, 1-bath is packed w/potential and a little rough around the edges (just like your favorite HGTV makeover). Bring your toolbelt + vision to unlock the beauty of hardwood floors, a massive backyard + a detached shed that’s begging to be your next “DADU” project. Newer mini-split heating system and vinyl flooring in the
Lanae Miller KW Mountains to Sound Realty
