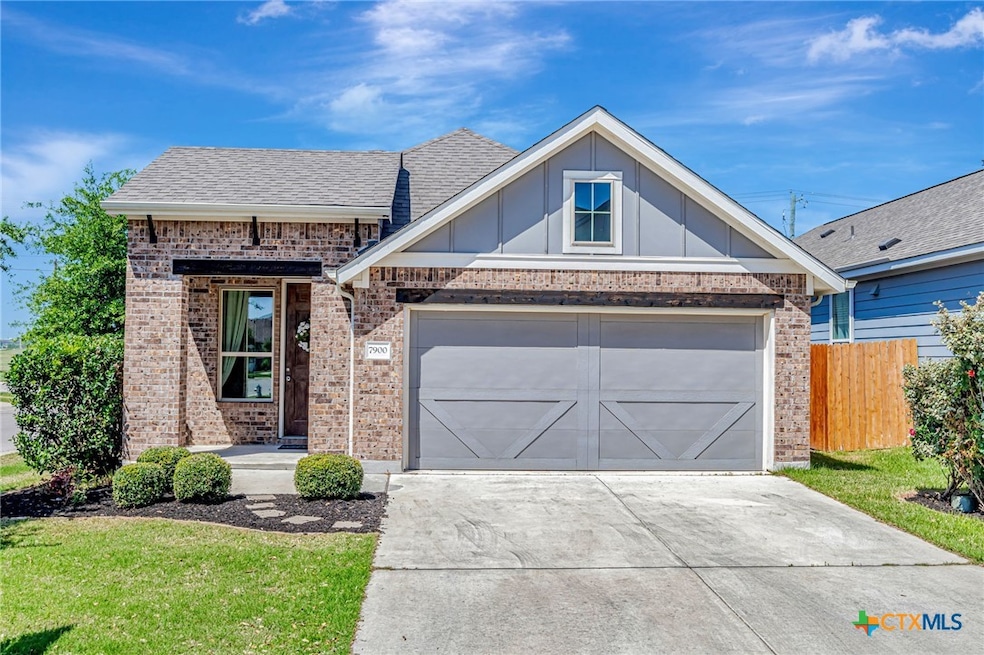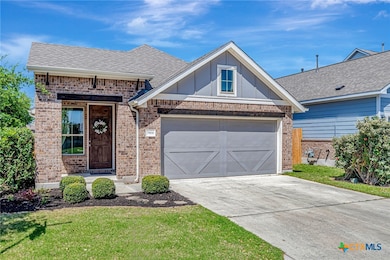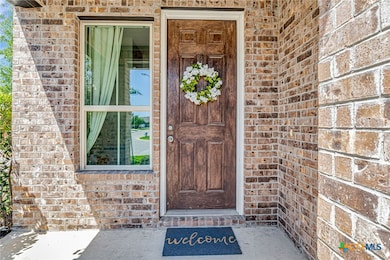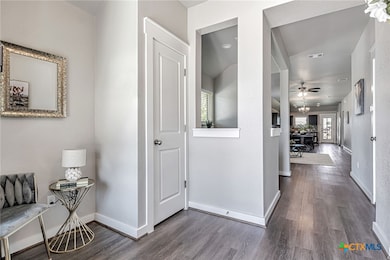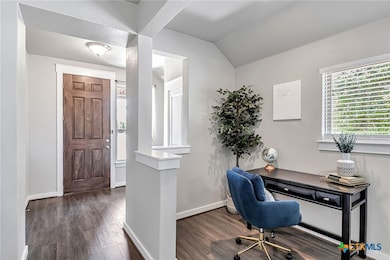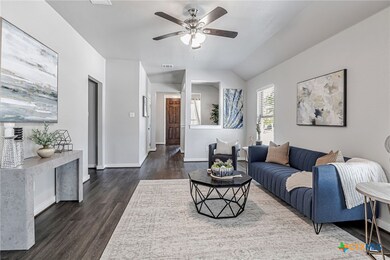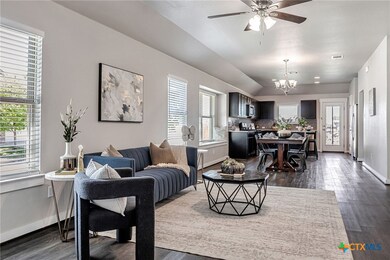
7900 Castelardo Place Unit 55 Round Rock, TX 78665
Stony Point NeighborhoodEstimated payment $2,533/month
Highlights
- Open Floorplan
- Community Pool
- Picket Fence
- Traditional Architecture
- Covered patio or porch
- Double Vanity
About This Home
Welcome to this charming one-story home perfectly nestled in a quiet, family-friendly neighborhood in Round Rock. This well-maintained property offers 3 spacious bedrooms, 2 full bathrooms, and a thoughtfully designed home office area—ideal for remote work or a quiet study space. Step inside to an inviting open floor plan that seamlessly connects the living, dining, and kitchen areas, creating a warm and functional flow for everyday living and entertaining. The kitchen features modern appliances, ample cabinet space, and a breakfast bar perfect for quick meals or morning coffee. The primary suite is privately located at the back of the home and includes a walk-in closet and en-suite bathroom, while the two additional bedrooms are generously sized and share a full bath. The designated office space provides flexibility for working professionals or creative pursuits. Located just minutes from top-rated schools, grocery stores, and a variety of local restaurants, this home offers both convenience and comfort. Enjoy easy access to nearby parks and major roads, making your commute a breeze whether you're heading into Round Rock or Hutto.
Co-Listing Agent
Coldwell Banker Realty Brokerage Phone: 512-930-2000 License #0828293
Home Details
Home Type
- Single Family
Est. Annual Taxes
- $7,763
Year Built
- Built in 2018
Lot Details
- 5,881 Sq Ft Lot
- Picket Fence
- Masonry wall
- Back Yard Fenced
Parking
- 2 Car Garage
Home Design
- Traditional Architecture
- Brick Exterior Construction
- Slab Foundation
Interior Spaces
- 1,510 Sq Ft Home
- Property has 1 Level
- Open Floorplan
- Ceiling Fan
Kitchen
- Breakfast Bar
- Gas Range
- Dishwasher
- Kitchen Island
- Disposal
Flooring
- Carpet
- Vinyl
Bedrooms and Bathrooms
- 3 Bedrooms
- 2 Full Bathrooms
- Double Vanity
Laundry
- Laundry Room
- Laundry on main level
- Dryer
Outdoor Features
- Child Gate Fence
- Covered patio or porch
Schools
- Hutto High School
Utilities
- Central Heating and Cooling System
- Heating System Uses Natural Gas
- Gas Water Heater
Listing and Financial Details
- Assessor Parcel Number R565764
Community Details
Overview
- Property has a Home Owners Association
- Siena HOA
- Siena Patio Homes Subdivision
Recreation
- Community Playground
- Community Pool
- Community Spa
Map
Home Values in the Area
Average Home Value in this Area
Property History
| Date | Event | Price | Change | Sq Ft Price |
|---|---|---|---|---|
| 05/14/2025 05/14/25 | Price Changed | $337,000 | -0.1% | $223 / Sq Ft |
| 04/13/2025 04/13/25 | For Sale | $337,500 | -- | $224 / Sq Ft |
Similar Homes in Round Rock, TX
Source: Central Texas MLS (CTXMLS)
MLS Number: 576629
- 7920 Castelardo Place Unit 50
- 7900 Castelardo Place Unit 55
- 7900 Castelardo Place
- 5858 Urbano Bend
- 5837 Urbano Bend
- 5812 Novaro Place
- 6032 Urbano Bend
- 5805 Mantalcino Dr
- 8124 Porto Cove
- 5741 Porano Cir
- 5917 Moriano Cove
- 8105 Porto Cove
- 8060 Massa Dr
- 5766 Porano Cir
- 7716 Arezzo Dr
- 8061 Massa Dr
- 7632 Lombardy Loop
- 7936 Bassano Dr
- 8064 Bassano Dr
- 3613 Esperanza Dr
