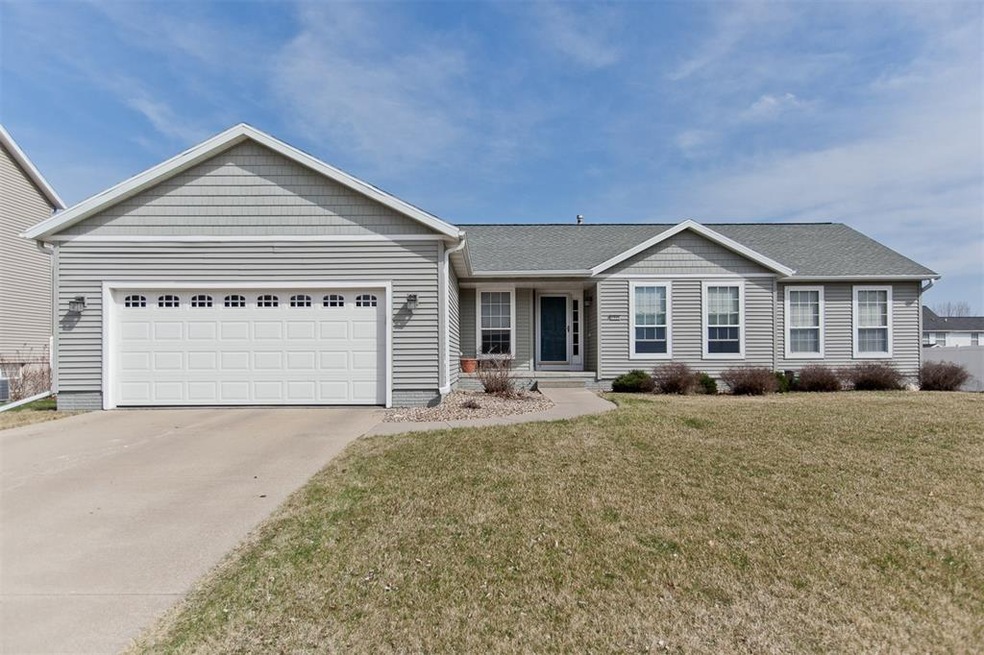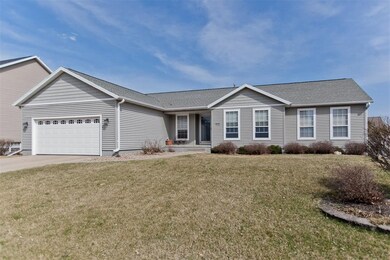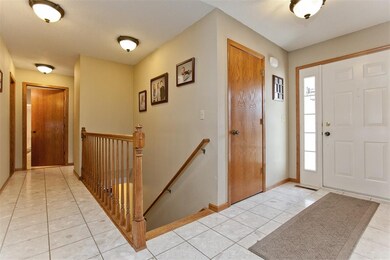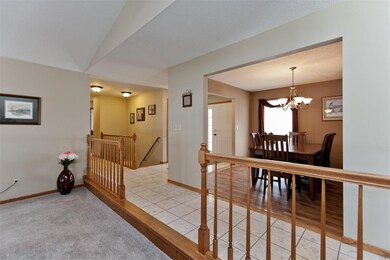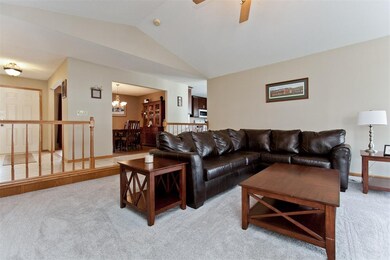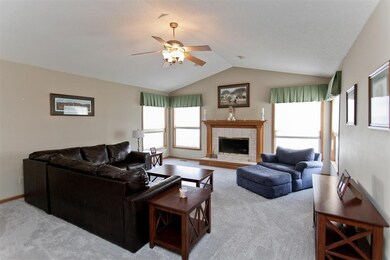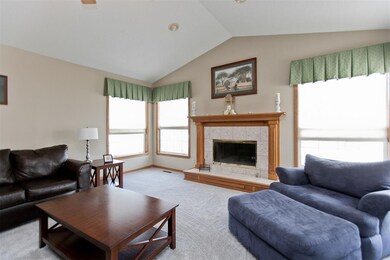
7900 Marquette Dr NE Cedar Rapids, IA 52402
Highlights
- Deck
- Recreation Room
- Formal Dining Room
- Oak Ridge School Rated A-
- Ranch Style House
- 2 Car Attached Garage
About This Home
As of August 2021Well over 3,400 square feet of finished space in this available Bowman Woods ranch. The main floor features an updated kitchen with center island, built-in custom hutch to display, formal dining room and spacious sunken living room with gas fireplace. The lower level offers a family room, rec room with kitchenette, 4th bedroom and a bonus room that could be used for an office or toy room. Spend your time outdoors on the large deck and stamped patio with wood burning fireplace. Fenced-in backyard. Plenty of storage options throughout the home. Convenient location to get to schools, shopping and restaurants. Schedule your private showing today!
Home Details
Home Type
- Single Family
Est. Annual Taxes
- $5,669
Year Built
- 1993
Lot Details
- Lot Dimensions are 86 x 145
- Fenced
Parking
- 2 Car Attached Garage
Home Design
- Ranch Style House
- Poured Concrete
- Frame Construction
- Vinyl Construction Material
Interior Spaces
- Gas Fireplace
- Living Room with Fireplace
- Formal Dining Room
- Recreation Room
- Basement Fills Entire Space Under The House
Kitchen
- Eat-In Kitchen
- Range
- Microwave
- Dishwasher
- Disposal
Bedrooms and Bathrooms
- 4 Bedrooms | 3 Main Level Bedrooms
Laundry
- Laundry on main level
- Dryer
- Washer
Outdoor Features
- Deck
Utilities
- Forced Air Cooling System
- Heating System Uses Gas
- Cable TV Available
Ownership History
Purchase Details
Home Financials for this Owner
Home Financials are based on the most recent Mortgage that was taken out on this home.Purchase Details
Home Financials for this Owner
Home Financials are based on the most recent Mortgage that was taken out on this home.Purchase Details
Purchase Details
Home Financials for this Owner
Home Financials are based on the most recent Mortgage that was taken out on this home.Similar Homes in Cedar Rapids, IA
Home Values in the Area
Average Home Value in this Area
Purchase History
| Date | Type | Sale Price | Title Company |
|---|---|---|---|
| Warranty Deed | $300,000 | None Available | |
| Warranty Deed | $258,000 | None Available | |
| Interfamily Deed Transfer | -- | None Available | |
| Warranty Deed | $189,500 | -- |
Mortgage History
| Date | Status | Loan Amount | Loan Type |
|---|---|---|---|
| Open | $75,000 | Stand Alone Second | |
| Closed | $75,000 | No Value Available | |
| Previous Owner | $250,260 | New Conventional | |
| Previous Owner | $23,000 | Unknown | |
| Previous Owner | $210,600 | Adjustable Rate Mortgage/ARM | |
| Previous Owner | $178,000 | New Conventional | |
| Previous Owner | $45,981 | Unknown | |
| Previous Owner | $180,000 | Balloon |
Property History
| Date | Event | Price | Change | Sq Ft Price |
|---|---|---|---|---|
| 08/06/2021 08/06/21 | Sold | $300,000 | 0.0% | $87 / Sq Ft |
| 07/06/2021 07/06/21 | Pending | -- | -- | -- |
| 07/06/2021 07/06/21 | For Sale | $300,000 | +16.3% | $87 / Sq Ft |
| 08/06/2018 08/06/18 | Sold | $258,000 | -1.7% | $75 / Sq Ft |
| 07/10/2018 07/10/18 | Pending | -- | -- | -- |
| 06/27/2018 06/27/18 | Price Changed | $262,500 | -0.9% | $76 / Sq Ft |
| 06/12/2018 06/12/18 | Price Changed | $265,000 | -1.9% | $77 / Sq Ft |
| 04/25/2018 04/25/18 | For Sale | $270,000 | -- | $78 / Sq Ft |
Tax History Compared to Growth
Tax History
| Year | Tax Paid | Tax Assessment Tax Assessment Total Assessment is a certain percentage of the fair market value that is determined by local assessors to be the total taxable value of land and additions on the property. | Land | Improvement |
|---|---|---|---|---|
| 2023 | $6,594 | $361,300 | $68,100 | $293,200 |
| 2022 | $6,120 | $288,500 | $61,900 | $226,600 |
| 2021 | $6,112 | $285,400 | $57,800 | $227,600 |
| 2020 | $6,112 | $268,900 | $47,400 | $221,500 |
| 2019 | $5,746 | $255,900 | $47,400 | $208,500 |
| 2018 | $5,498 | $255,900 | $47,400 | $208,500 |
| 2017 | $5,498 | $247,400 | $47,400 | $200,000 |
| 2016 | $5,385 | $240,700 | $47,400 | $193,300 |
| 2015 | $5,033 | $228,116 | $28,881 | $199,235 |
| 2014 | $4,838 | $228,116 | $28,881 | $199,235 |
| 2013 | $2,336 | $228,116 | $28,881 | $199,235 |
Agents Affiliated with this Home
-
Monica Hayes

Seller's Agent in 2021
Monica Hayes
LEPIC-KROEGER CORRIDOR, REALTORS
(319) 519-0569
673 Total Sales
-
Deborah Lebeda
D
Buyer's Agent in 2021
Deborah Lebeda
Pinnacle Realty LLC
(319) 899-3344
28 Total Sales
-
Doug Mcallister

Seller's Agent in 2018
Doug Mcallister
Pinnacle Realty LLC
(319) 350-9476
73 Total Sales
-
Nicki Kramer
N
Buyer's Agent in 2018
Nicki Kramer
Pinnacle Realty LLC
(319) 981-2889
109 Total Sales
Map
Source: Cedar Rapids Area Association of REALTORS®
MLS Number: 1802779
APN: 11263-27005-00000
- 7819 Winston Dr NE
- 8901 Zeppelin Ave NE
- 230 Mccarran Ave NE
- 318 Mccarran Ave NE
- 225 Mccarran Ave NE
- 623 Winterberry Place NE
- 618 Huntington Ridge Rd NE
- 225 Meadows Field Dr NE
- 219 Meadows Field Dr NE
- 8803 Zeppelin Ave
- 1444 Lindenbrook Ln
- 8907 Zeppelin Ave
- 815 Deer Run Dr NE
- 640 Colton Cir NE Unit 7
- 813 Palmyra Dr NE
- 2733 Brookfield Dr
- 1304 Hawks Ridge Ln
- 371 Carnaby Dr NE
- 923 Messina Dr NE
- 334 Boyson Rd NE
