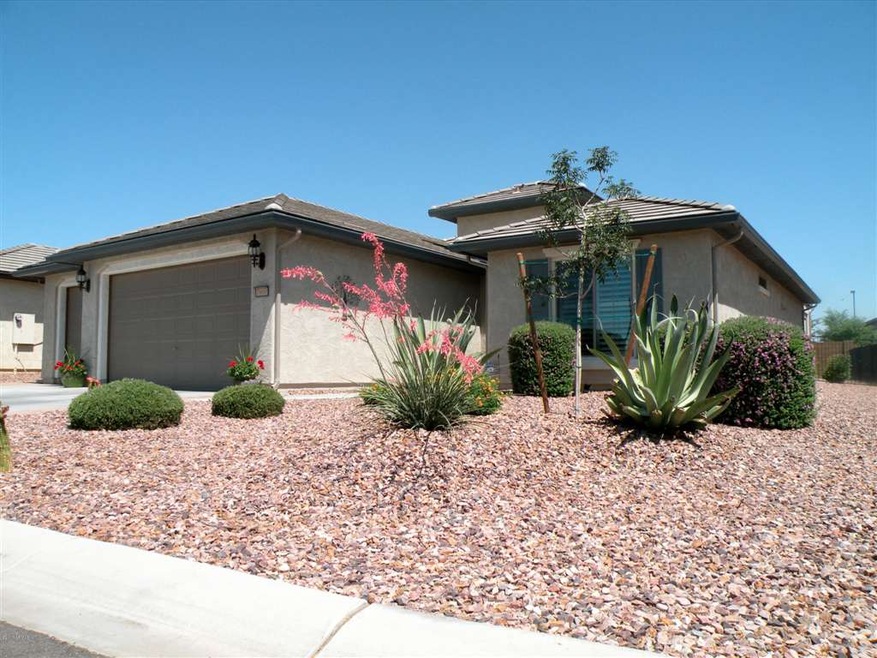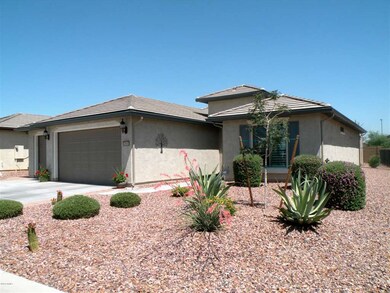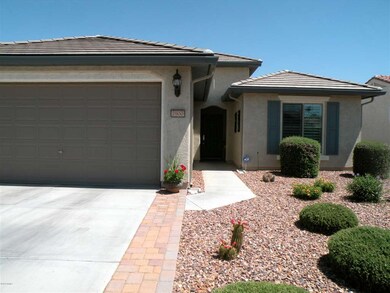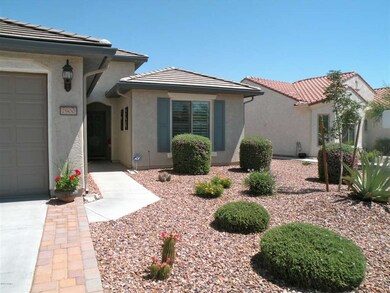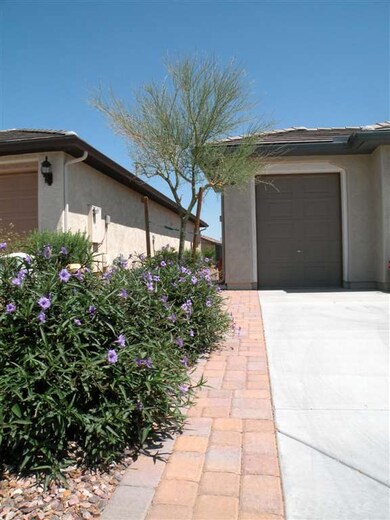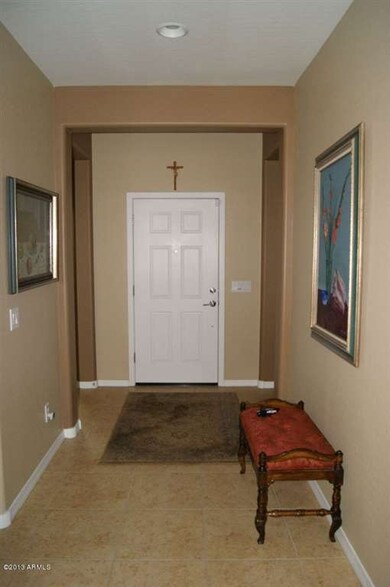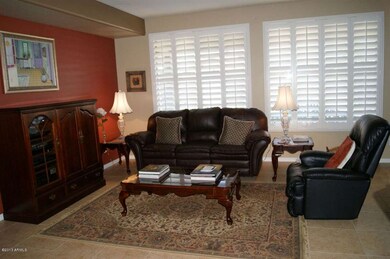
7900 W Yorktown Way Florence, AZ 85132
Anthem at Merrill Ranch NeighborhoodHighlights
- Golf Course Community
- Heated Pool
- Santa Fe Architecture
- Fitness Center
- Clubhouse
- Golf Cart Garage
About This Home
As of July 2020PRICED FOR QUICK SALE - COME MAKE AN OFFER ON THIS MOVE IN READY HOME ! THIS HOME SHOWS LIKE A MODEL - BEAUTIFUL INTERIOR 18'' TILE, CUSTOM PAINT (5 TONES), PLANTATION SHUTTERS, FRENCH DOOR, KITCHEN BAR/ISLAND, MAPLE CABINETS WITH SILVER PULLS, GAS OVEN/RANGE. LARGE MASTER SUITE WITH BAY WINDOW, DOUBLE SINKS, HUGE WALK-IN CLOSET. GOOD SIZED GUEST BEDROOM WITH BATHROOM. EXTERIOR HAS BEEN PROFESSIONALLY LANDSCAPED WITH CUSTOM EXTENDED PAVER PATIO, FULLY FENCED, N/S EXPOSURE, SUN SHADES. FABULOUS HOME INSIDE & OUT FOR THE BEST IN ARIZONA LIVING. ONE OF THE MOST ACTIVE COMMUNITIES FOR LIFESTYLE. GORGEOUS CLUB HOUSE WITH POOLS AND WORKOUT FACILITIES. TROON MANAGED 18 HOLE GOLF COURSE. YOU WON'T BE DISAPPOINTED WITH THIS ONE ! CALL NOW TO SEE !
Last Agent to Sell the Property
Realty ONE Group License #SA629051000 Listed on: 01/16/2013
Last Buyer's Agent
Terry Thomas
eXp Realty License #BR634024000

Home Details
Home Type
- Single Family
Est. Annual Taxes
- $2,073
Year Built
- Built in 2010
Lot Details
- 7,841 Sq Ft Lot
- Desert faces the front and back of the property
- Wrought Iron Fence
- Block Wall Fence
- Front and Back Yard Sprinklers
- Sprinklers on Timer
Parking
- 2 Open Parking Spaces
- 3 Car Garage
- Golf Cart Garage
Home Design
- Santa Fe Architecture
- Wood Frame Construction
- Tile Roof
- Stucco
Interior Spaces
- 1,626 Sq Ft Home
- 1-Story Property
- Ceiling height of 9 feet or more
- Double Pane Windows
- Security System Leased
Kitchen
- Breakfast Bar
- Built-In Microwave
- Dishwasher
- Kitchen Island
Flooring
- Carpet
- Tile
Bedrooms and Bathrooms
- 2 Bedrooms
- Walk-In Closet
- 2 Bathrooms
- Dual Vanity Sinks in Primary Bathroom
Laundry
- Laundry in unit
- Dryer
- Washer
Accessible Home Design
- No Interior Steps
- Stepless Entry
Pool
- Heated Pool
- Heated Spa
Outdoor Features
- Covered patio or porch
Schools
- Adult Elementary And Middle School
- Adult High School
Utilities
- Refrigerated Cooling System
- Heating System Uses Natural Gas
- Water Softener
- High Speed Internet
- Cable TV Available
Listing and Financial Details
- Tax Lot 045
- Assessor Parcel Number 211-12-045
Community Details
Overview
- Property has a Home Owners Association
- Aam Llc Association, Phone Number (602) 906-4940
- Built by PULTE HOMES
- Anthem At Merrill Ranch Subdivision, Providence Floorplan
- FHA/VA Approved Complex
Amenities
- Clubhouse
- Recreation Room
Recreation
- Golf Course Community
- Tennis Courts
- Community Playground
- Fitness Center
- Heated Community Pool
- Community Spa
- Bike Trail
Ownership History
Purchase Details
Home Financials for this Owner
Home Financials are based on the most recent Mortgage that was taken out on this home.Purchase Details
Home Financials for this Owner
Home Financials are based on the most recent Mortgage that was taken out on this home.Purchase Details
Home Financials for this Owner
Home Financials are based on the most recent Mortgage that was taken out on this home.Similar Homes in Florence, AZ
Home Values in the Area
Average Home Value in this Area
Purchase History
| Date | Type | Sale Price | Title Company |
|---|---|---|---|
| Warranty Deed | $269,900 | Security Title Agency Inc | |
| Cash Sale Deed | $199,000 | Empire West Title Agency | |
| Corporate Deed | $184,990 | Sun Title Agency Co |
Mortgage History
| Date | Status | Loan Amount | Loan Type |
|---|---|---|---|
| Open | $105,377 | Credit Line Revolving | |
| Open | $215,920 | New Conventional | |
| Previous Owner | $107,072 | New Conventional | |
| Previous Owner | $84,990 | New Conventional |
Property History
| Date | Event | Price | Change | Sq Ft Price |
|---|---|---|---|---|
| 07/29/2020 07/29/20 | Sold | $269,900 | 0.0% | $166 / Sq Ft |
| 06/18/2020 06/18/20 | Pending | -- | -- | -- |
| 04/18/2020 04/18/20 | For Sale | $269,900 | +35.6% | $166 / Sq Ft |
| 06/18/2013 06/18/13 | Sold | $199,000 | -2.9% | $122 / Sq Ft |
| 05/15/2013 05/15/13 | Price Changed | $204,900 | -4.7% | $126 / Sq Ft |
| 05/13/2013 05/13/13 | Pending | -- | -- | -- |
| 04/05/2013 04/05/13 | Price Changed | $214,900 | -0.9% | $132 / Sq Ft |
| 03/12/2013 03/12/13 | Price Changed | $216,900 | -1.4% | $133 / Sq Ft |
| 02/21/2013 02/21/13 | Price Changed | $219,900 | -1.4% | $135 / Sq Ft |
| 01/16/2013 01/16/13 | For Sale | $223,000 | -- | $137 / Sq Ft |
Tax History Compared to Growth
Tax History
| Year | Tax Paid | Tax Assessment Tax Assessment Total Assessment is a certain percentage of the fair market value that is determined by local assessors to be the total taxable value of land and additions on the property. | Land | Improvement |
|---|---|---|---|---|
| 2025 | $2,443 | $34,022 | -- | -- |
| 2024 | $2,484 | $42,090 | -- | -- |
| 2023 | $2,538 | $28,553 | $6,162 | $22,391 |
| 2022 | $2,484 | $18,448 | $1,541 | $16,907 |
| 2021 | $2,589 | $19,520 | $0 | $0 |
| 2020 | $2,410 | $18,881 | $0 | $0 |
| 2019 | $2,604 | $18,064 | $0 | $0 |
| 2018 | $2,473 | $16,169 | $0 | $0 |
| 2017 | $2,337 | $13,624 | $0 | $0 |
| 2016 | $2,286 | $13,526 | $1,962 | $11,564 |
| 2014 | $2,483 | $10,160 | $1,800 | $8,360 |
Agents Affiliated with this Home
-

Seller's Agent in 2020
Todd King
Merrill Ranch Realty, LLC
(602) 361-7888
188 in this area
191 Total Sales
-

Buyer's Agent in 2020
Cara O'Dowd
HomeSmart Lifestyles
(480) 217-9447
4 in this area
123 Total Sales
-

Seller's Agent in 2013
Claudia Wilson
Realty One Group
(480) 433-2675
42 in this area
62 Total Sales
-
T
Buyer's Agent in 2013
Terry Thomas
eXp Realty
Map
Source: Arizona Regional Multiple Listing Service (ARMLS)
MLS Number: 4875592
APN: 211-12-045
- 7961 W Desert Blossom Way
- 8099 W Cinder Brook Way
- 7654 W Congressional Way Unit 21
- 8091 W Autumn Vista Way
- 8127 W Autumn Vista Way
- 3937 N Smithsonian Dr
- 7616 W Georgetown Way
- 7385 W Silver Spring Way
- 8577 W Trenton Ct
- 8071 W Georgetown Way
- 4149 N Brigadier Dr
- 8096 W Rushmore Way
- 7951 W Rushmore Way Unit 39
- 3817 N Hudson Dr
- 8084 W Noble Prairie Way
- 8098 W Noble Prairie Way
- 2661 N Smithsonian Ct
- 3704 N Camden Dr
- 3734 N Camden Dr
- 3484 N Camden Dr
