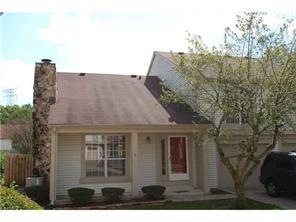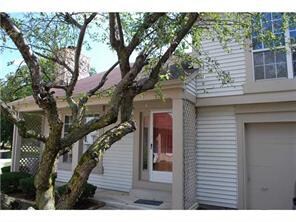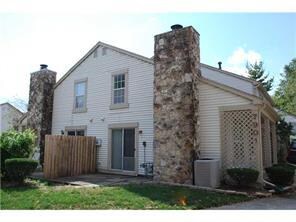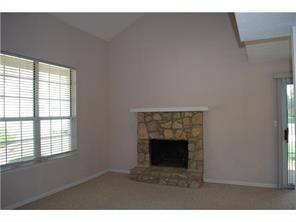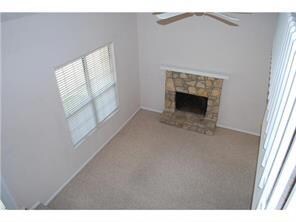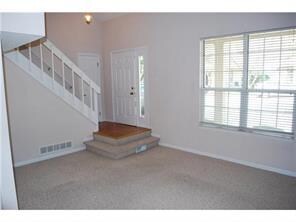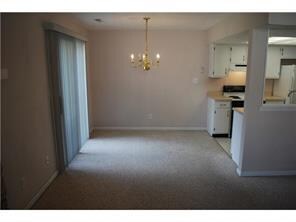
7901 Hunters Path Indianapolis, IN 46214
Key Meadows NeighborhoodEstimated Value: $144,000 - $165,966
Highlights
- Mature Trees
- Vaulted Ceiling
- Covered patio or porch
- Ben Davis University High School Rated A
- Corner Lot
- 1 Car Attached Garage
About This Home
As of April 2012Cozy 2BR condo located in quiet private community just minutes from downtown Indianapolis. All appliances stay. This one is ready to move in. Open floor plan with soaring 2 story ceiling. 2nd bedroom is setup as a loft but could also be a great office location. Compare prices and save on this one! Home warranty also included.
Last Agent to Sell the Property
Steven Todd
Carpenter, REALTORS® Brokerage Email: stodd@callcarpenter.com Listed on: 09/12/2011
Last Buyer's Agent
Yogen Parikshak
Y. Parikshak & Associates
Property Details
Home Type
- Condominium
Est. Annual Taxes
- $610
Year Built
- Built in 1981
Lot Details
- 3,049
HOA Fees
- $115 Monthly HOA Fees
Parking
- 1 Car Attached Garage
- Garage Door Opener
Home Design
- Slab Foundation
- Vinyl Siding
Interior Spaces
- 2-Story Property
- Woodwork
- Vaulted Ceiling
- Gas Log Fireplace
- Vinyl Clad Windows
- Entrance Foyer
- Living Room with Fireplace
- Combination Dining and Living Room
Kitchen
- Electric Oven
- Microwave
- Dishwasher
- Disposal
Bedrooms and Bathrooms
- 2 Bedrooms
Laundry
- Laundry on main level
- Dryer
- Washer
Home Security
Utilities
- Forced Air Heating System
- Heating System Uses Gas
- Gas Water Heater
Additional Features
- Covered patio or porch
- Mature Trees
Listing and Financial Details
- Tax Lot 19B
- Assessor Parcel Number 490522127044000900
Community Details
Overview
- Association fees include lawncare, ground maintenance, management, snow removal
- Fox Ridge Subdivision
- The community has rules related to covenants, conditions, and restrictions
Security
- Fire and Smoke Detector
Ownership History
Purchase Details
Home Financials for this Owner
Home Financials are based on the most recent Mortgage that was taken out on this home.Similar Homes in Indianapolis, IN
Home Values in the Area
Average Home Value in this Area
Purchase History
| Date | Buyer | Sale Price | Title Company |
|---|---|---|---|
| Dudhlur Raveendran | -- | Chicago Title Company Llc |
Property History
| Date | Event | Price | Change | Sq Ft Price |
|---|---|---|---|---|
| 04/17/2012 04/17/12 | Sold | $45,000 | 0.0% | $47 / Sq Ft |
| 03/22/2012 03/22/12 | Pending | -- | -- | -- |
| 09/12/2011 09/12/11 | For Sale | $45,000 | -- | $47 / Sq Ft |
Tax History Compared to Growth
Tax History
| Year | Tax Paid | Tax Assessment Tax Assessment Total Assessment is a certain percentage of the fair market value that is determined by local assessors to be the total taxable value of land and additions on the property. | Land | Improvement |
|---|---|---|---|---|
| 2024 | $2,894 | $131,400 | $16,600 | $114,800 |
| 2023 | $2,894 | $120,200 | $16,600 | $103,600 |
| 2022 | $2,751 | $114,600 | $16,600 | $98,000 |
| 2021 | $2,470 | $89,800 | $16,600 | $73,200 |
| 2020 | $2,199 | $79,800 | $16,600 | $63,200 |
| 2019 | $1,947 | $70,500 | $16,600 | $53,900 |
| 2018 | $1,568 | $64,500 | $16,600 | $47,900 |
| 2017 | $1,236 | $50,400 | $16,600 | $33,800 |
| 2016 | $1,658 | $68,400 | $16,600 | $51,800 |
| 2014 | $1,366 | $68,300 | $16,600 | $51,700 |
| 2013 | $606 | $66,300 | $16,600 | $49,700 |
Agents Affiliated with this Home
-
S
Seller's Agent in 2012
Steven Todd
Carpenter, REALTORS®
-
Y
Buyer's Agent in 2012
Yogen Parikshak
Y. Parikshak & Associates
(317) 846-5224
9 Total Sales
Map
Source: MIBOR Broker Listing Cooperative®
MLS Number: 21141432
APN: 49-05-22-127-044.000-900
- 7831 Eagle Valley Pass
- 7837 Hunters Path
- 3002 Horse Hill Dr W
- 7932 Eagle Valley Pass
- 7940 Sunfield Ct
- 8024 Sunfield Ct Unit 5-B
- 2925 Horse Hill Dr E
- 3131 Stillmeadow Dr
- 2931 Eagles Crest Cir
- 3187 Valley Farms Rd
- 3153 Stillmeadow Dr
- 3250 Valley Farms Way
- 3403 Island Way
- 3260 Eddy Ct
- 2905 Inverrary Ct
- 3404 Maritime Dr
- 3259 Eddy Ct
- 7529 Oceanline Dr
- 8317 Pine Branch Ln
- 8130 Winterset Cir
- 7901 Hunters Path
- 7901 Hunters Path Unit 19
- 7895 Hunters Path
- 7911 Hunters Path
- 7903 Hunters Path
- 7893 Hunters Path
- 7913 Hunters Path
- 7905 Hunters Ph Pass
- 7905 Hunters Path
- 7905 Hunters Path Unit 1
- 7909 Hunters Path
- 7907 Hunters Path
- 7861 Hunters Path
- 7915 Hunters Path
- 7871 Hunters Path
- 7927 Hunters Path
- 7873 Hunters Path
- 7891 Hunters Path
- 7929 Hunters Path
- 7925 Hunters Path
