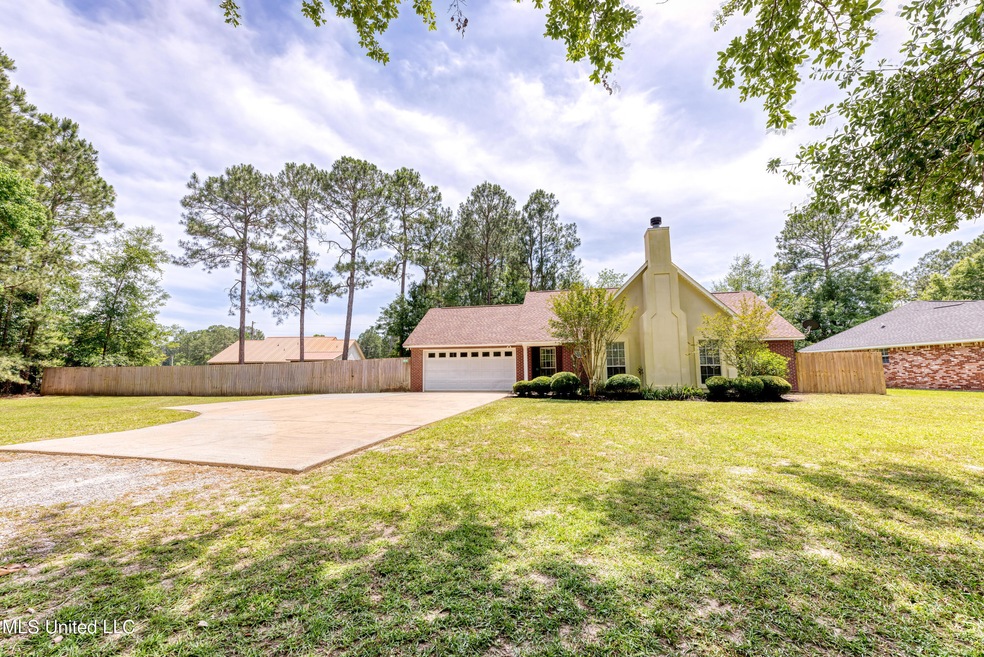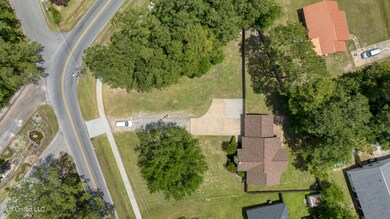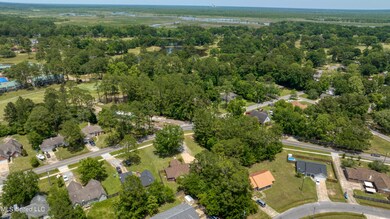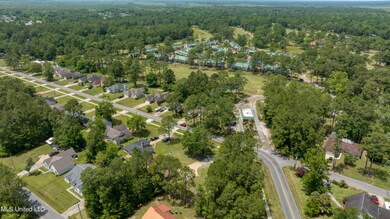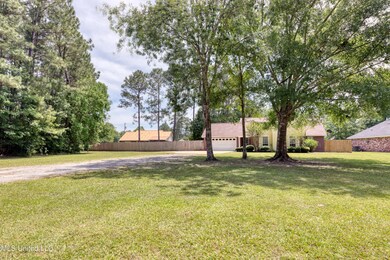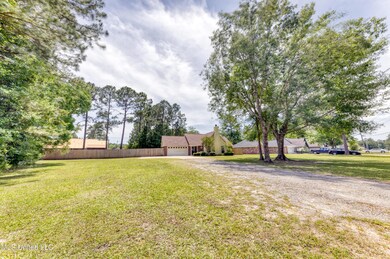
7901 Martin Bluff Rd Gautier, MS 39553
Estimated Value: $187,545 - $237,000
Highlights
- Boating
- Golf Course Community
- Hydromassage or Jetted Bathtub
- Martin Bluff Elementary School Rated A-
- Fishing
- Corner Lot
About This Home
As of May 2023The home you have been waiting for! A beautiful well-maintained
home in a NON-FLOOD ZONE, with a NEW ROOF and fresh paint! The main living area is spacious and includes a wood-burning fireplace. Some of the kitchen features include; granite countertops, a stunning backsplash, and stainless appliances. There are vaulted ceilings, double vanity, a large jetted tub, and a separate shower in the primary suite. Additionally, you will love the large corner lot, patio, private fenced backyard, double-car garage, and large driveway with plenty of parking. Enjoy being minutes away from The Hickory Hill Country Club & Resort, River Oak restaurant, and quick access to I-10.
Home Details
Home Type
- Single Family
Est. Annual Taxes
- $999
Year Built
- Built in 1999
Lot Details
- 0.27 Acre Lot
- Privacy Fence
- Back Yard Fenced
- Corner Lot
- Zoning described as Single Family Residential
Parking
- 2 Car Garage
- Front Facing Garage
- Garage Door Opener
- Gravel Driveway
Home Design
- Brick Exterior Construction
- Slab Foundation
- Architectural Shingle Roof
Interior Spaces
- 1,458 Sq Ft Home
- 1-Story Property
- High Ceiling
- Ceiling Fan
- Double Pane Windows
- Insulated Doors
- Entrance Foyer
- Combination Kitchen and Living
- Den with Fireplace
- Storage
Kitchen
- Eat-In Kitchen
- Electric Range
- Microwave
- Dishwasher
- Granite Countertops
Flooring
- Carpet
- Ceramic Tile
Bedrooms and Bathrooms
- 3 Bedrooms
- 2 Full Bathrooms
- Double Vanity
- Hydromassage or Jetted Bathtub
- Separate Shower
Laundry
- Laundry in Kitchen
- Washer and Dryer
Outdoor Features
- Patio
Schools
- Martin Bluff Elementary School
- Gautier Middle School
- Gautier High School
Utilities
- Central Heating and Cooling System
- Electric Water Heater
Listing and Financial Details
- Assessor Parcel Number 8-54-42-413.000
Community Details
Overview
- No Home Owners Association
- Hickory Hills Subdivision
Amenities
- Restaurant
Recreation
- Boating
- Golf Course Community
- Fishing
Ownership History
Purchase Details
Purchase Details
Home Financials for this Owner
Home Financials are based on the most recent Mortgage that was taken out on this home.Similar Homes in Gautier, MS
Home Values in the Area
Average Home Value in this Area
Purchase History
| Date | Buyer | Sale Price | Title Company |
|---|---|---|---|
| Armstrong Jason | -- | Ranson E Foley | |
| Pardue Stephen | -- | -- |
Mortgage History
| Date | Status | Borrower | Loan Amount |
|---|---|---|---|
| Open | Rettkowski Derosa | $204,000 | |
| Previous Owner | Pardue Stephen | $71,250 |
Property History
| Date | Event | Price | Change | Sq Ft Price |
|---|---|---|---|---|
| 05/30/2023 05/30/23 | Sold | -- | -- | -- |
| 05/08/2023 05/08/23 | Pending | -- | -- | -- |
| 05/06/2023 05/06/23 | For Sale | $210,000 | +2.9% | $144 / Sq Ft |
| 08/25/2022 08/25/22 | Sold | -- | -- | -- |
| 08/25/2022 08/25/22 | Off Market | -- | -- | -- |
| 07/18/2022 07/18/22 | Pending | -- | -- | -- |
| 07/14/2022 07/14/22 | For Sale | $204,000 | -- | $140 / Sq Ft |
Tax History Compared to Growth
Tax History
| Year | Tax Paid | Tax Assessment Tax Assessment Total Assessment is a certain percentage of the fair market value that is determined by local assessors to be the total taxable value of land and additions on the property. | Land | Improvement |
|---|---|---|---|---|
| 2024 | $1,968 | $13,547 | $726 | $12,821 |
| 2023 | $1,968 | $9,031 | $484 | $8,547 |
| 2022 | $999 | $9,031 | $484 | $8,547 |
| 2021 | $998 | $9,030 | $484 | $8,546 |
| 2020 | $981 | $8,806 | $415 | $8,391 |
| 2019 | $993 | $8,806 | $415 | $8,391 |
| 2018 | $993 | $8,806 | $415 | $8,391 |
| 2017 | $917 | $8,806 | $415 | $8,391 |
| 2016 | $919 | $9,031 | $657 | $8,374 |
| 2015 | $853 | $85,450 | $6,570 | $78,880 |
| 2014 | $1,801 | $13,247 | $986 | $12,261 |
| 2013 | $1,753 | $13,247 | $986 | $12,261 |
Agents Affiliated with this Home
-
Mellissa Fraiser

Seller's Agent in 2023
Mellissa Fraiser
eAgent Nexus
(228) 990-1260
31 in this area
119 Total Sales
-
Sarah Messer

Buyer's Agent in 2023
Sarah Messer
Keller Williams
(601) 551-8600
1 in this area
23 Total Sales
-
Betty Cobb

Seller's Agent in 2022
Betty Cobb
Coldwell Banker Smith Home Rltrs-Gautier
(228) 990-7436
32 in this area
196 Total Sales
Map
Source: MLS United
MLS Number: 4046796
APN: 8-54-42-413.000
- 7908 Martin Bluff Rd
- 7944 Martin Bluff Rd
- 8102 Fairway Villa Dr
- 7813 Rockvale Dr
- 7825 Rockvale Dr
- 8122 Fairway Villa Dr Unit 22
- 8305 Pine Cone Dr
- 2020 Hastings Rd
- 8316 Martin Bluff Rd
- 2112 Dailey Rd
- 0 Enarc Dr
- 1317 Rosemont Dr
- 2004 Bayou View Cir
- 1709 Fairway Dr
- 7737 Narcissus Dr
- 1909 Shady Point Cir
- Lot 212 Longwood Dr
- 1917 Shady Point Cir
- 1809 Riverside Dr
- 1716 Stillwater Dr
- 7901 Martin Bluff Rd
- 7905 Martin Bluff Rd
- 1504 Wynedote Dr
- 1516 Wynedote Dr
- 7909 Martin Bluff Rd
- 7717 Glenrock Rd
- 1520 Wynedote Dr
- 1511 Wynedote Dr
- 1509 Wynedote Dr
- 1513 Wynedote Dr
- 7913 Martin Bluff Rd
- 7904 Martin Bluff Rd
- 7900 Martin Bluff Rd
- 7900 Martin Bluff Rd Unit 34
- 7900 Martin Bluff Rd Unit 30
- 7900 Martin Bluff Rd Unit 29
- 7900 Martin Bluff Rd
- 7900 Martin Bluff Rd Unit 33
- 7900 Martin Bluff Rd Unit 32
- 7900 Martin Bluff Rd Unit 31
