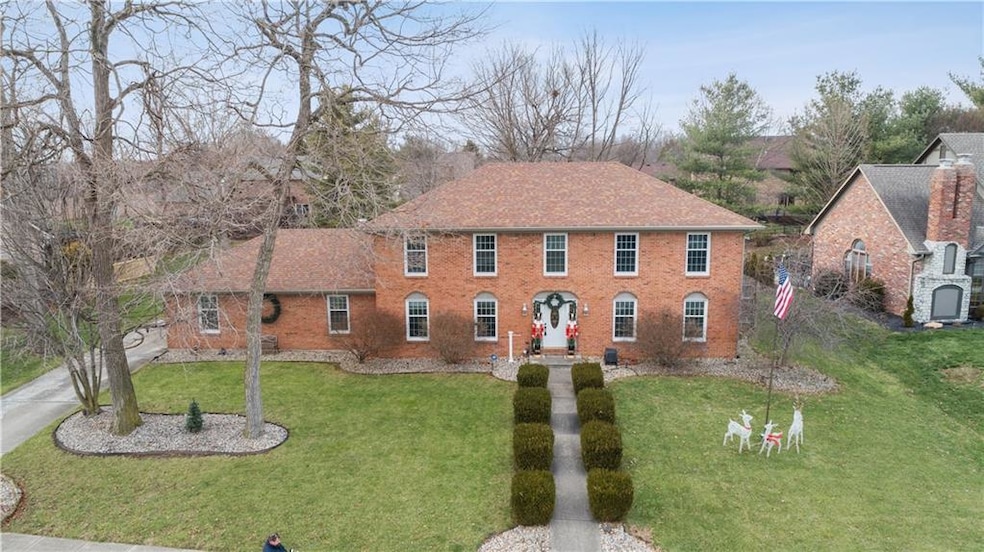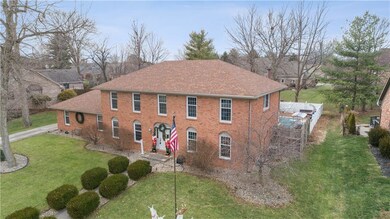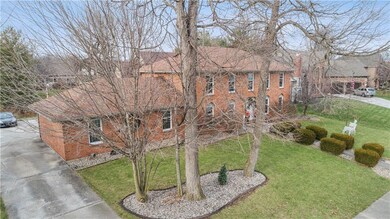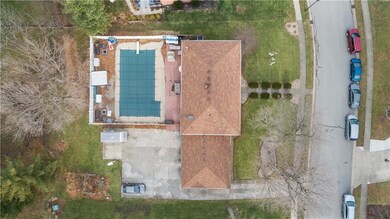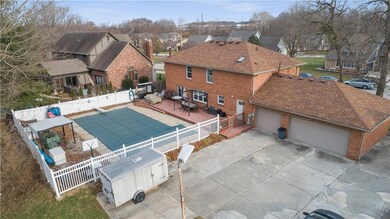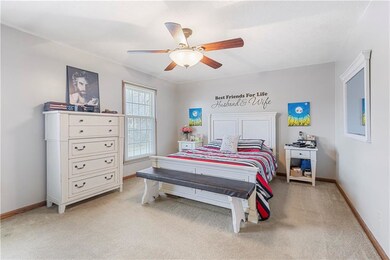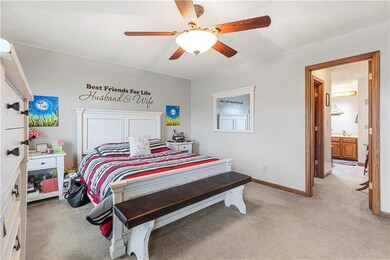
7902 Fox Run Path Plainfield, IN 46168
Highlights
- Traditional Architecture
- Wood Flooring
- 3 Car Attached Garage
- Van Buren Elementary School Rated A
- Thermal Windows
- 5-minute walk to Hawthorne Dog Park
About This Home
As of September 2022WONDERFUL TWO STORY IN HAWTHORNE RIDGE.CUSTOM BUILT 5 BEDROOM POSSIBLE 6th BDROOM IN THE BASEMENT. PROPERTY HAS 3.5 BATH, HOME THEATRE IN THE BASEMEN PLUS A GREAT BAR. POOL FOR YOUR SUMMER ENTERTAINMENT. POSSIBLE IN LAW QUARTERS IN THE BASEMENT. THIS PROPERTY HAS ROOM FOR EVERYONE.
Last Agent to Sell the Property
Allen Culpepper
RE/MAX Centerstone Listed on: 12/23/2021

Last Buyer's Agent
Sharon Foster
F.C. Tucker Company

Home Details
Home Type
- Single Family
Est. Annual Taxes
- $5,722
Year Built
- Built in 1988
Lot Details
- 0.38 Acre Lot
Parking
- 3 Car Attached Garage
Home Design
- Traditional Architecture
- Brick Exterior Construction
- Concrete Perimeter Foundation
Interior Spaces
- 2-Story Property
- Home Theater Equipment
- Built-in Bookshelves
- Thermal Windows
- Family Room with Fireplace
- Combination Kitchen and Dining Room
- Finished Basement
- Sump Pump
- Fire and Smoke Detector
Kitchen
- Eat-In Kitchen
- Electric Oven
- Microwave
- Dishwasher
- Disposal
Flooring
- Wood
- Carpet
Bedrooms and Bathrooms
- 6 Bedrooms
- Walk-In Closet
Utilities
- Forced Air Heating and Cooling System
- Heating System Uses Gas
- Gas Water Heater
Community Details
- Hawthorne Ridge Subdivision
Listing and Financial Details
- Assessor Parcel Number 321511280011000012
Ownership History
Purchase Details
Home Financials for this Owner
Home Financials are based on the most recent Mortgage that was taken out on this home.Purchase Details
Home Financials for this Owner
Home Financials are based on the most recent Mortgage that was taken out on this home.Purchase Details
Home Financials for this Owner
Home Financials are based on the most recent Mortgage that was taken out on this home.Similar Homes in Plainfield, IN
Home Values in the Area
Average Home Value in this Area
Purchase History
| Date | Type | Sale Price | Title Company |
|---|---|---|---|
| Warranty Deed | -- | -- | |
| Warranty Deed | -- | -- | |
| Corporate Deed | -- | None Available |
Mortgage History
| Date | Status | Loan Amount | Loan Type |
|---|---|---|---|
| Open | $50,000 | Credit Line Revolving | |
| Open | $392,755 | New Conventional | |
| Previous Owner | $176,000 | New Conventional | |
| Previous Owner | $256,500 | New Conventional | |
| Previous Owner | $202,320 | New Conventional | |
| Previous Owner | $50,580 | Stand Alone Second |
Property History
| Date | Event | Price | Change | Sq Ft Price |
|---|---|---|---|---|
| 09/13/2022 09/13/22 | Sold | $400,000 | -10.9% | $97 / Sq Ft |
| 07/28/2022 07/28/22 | Pending | -- | -- | -- |
| 07/11/2022 07/11/22 | For Sale | $449,000 | 0.0% | $109 / Sq Ft |
| 07/08/2022 07/08/22 | Pending | -- | -- | -- |
| 06/28/2022 06/28/22 | For Sale | $449,000 | 0.0% | $109 / Sq Ft |
| 06/27/2022 06/27/22 | For Sale | $449,000 | +12.3% | $109 / Sq Ft |
| 06/23/2022 06/23/22 | Off Market | $400,000 | -- | -- |
| 12/29/2021 12/29/21 | Pending | -- | -- | -- |
| 12/23/2021 12/23/21 | For Sale | $449,000 | +104.1% | $109 / Sq Ft |
| 06/30/2015 06/30/15 | Sold | $220,000 | -8.3% | $53 / Sq Ft |
| 05/21/2015 05/21/15 | For Sale | $240,000 | 0.0% | $58 / Sq Ft |
| 05/13/2015 05/13/15 | Pending | -- | -- | -- |
| 05/08/2015 05/08/15 | Pending | -- | -- | -- |
| 04/09/2015 04/09/15 | For Sale | $240,000 | 0.0% | $58 / Sq Ft |
| 03/25/2015 03/25/15 | Pending | -- | -- | -- |
| 03/09/2015 03/09/15 | Price Changed | $240,000 | -7.3% | $58 / Sq Ft |
| 02/03/2015 02/03/15 | For Sale | $258,900 | -- | $63 / Sq Ft |
Tax History Compared to Growth
Tax History
| Year | Tax Paid | Tax Assessment Tax Assessment Total Assessment is a certain percentage of the fair market value that is determined by local assessors to be the total taxable value of land and additions on the property. | Land | Improvement |
|---|---|---|---|---|
| 2024 | $4,106 | $411,300 | $56,700 | $354,600 |
| 2023 | $3,850 | $391,600 | $53,900 | $337,700 |
| 2022 | $3,491 | $352,100 | $49,500 | $302,600 |
| 2021 | $3,101 | $312,600 | $49,500 | $263,100 |
| 2020 | $3,238 | $326,300 | $49,400 | $276,900 |
| 2019 | $3,446 | $339,300 | $49,400 | $289,900 |
| 2018 | $3,380 | $332,400 | $49,400 | $283,000 |
| 2017 | $3,176 | $301,400 | $42,600 | $258,800 |
| 2016 | $3,089 | $292,800 | $42,600 | $250,200 |
| 2014 | $5,822 | $289,000 | $42,300 | $246,700 |
| 2013 | $5,723 | $282,800 | $40,300 | $242,500 |
Agents Affiliated with this Home
-
A
Seller's Agent in 2022
Allen Culpepper
RE/MAX
-
S
Buyer's Agent in 2022
Sharon Foster
F.C. Tucker Company
-
Chris Camperelli
C
Seller's Agent in 2015
Chris Camperelli
eXp Realty, LLC
(888) 611-3912
1 in this area
56 Total Sales
-
D
Buyer's Agent in 2015
Dennis Gladden
Economy Realty
Map
Source: MIBOR Broker Listing Cooperative®
MLS Number: 21830202
APN: 32-15-11-280-011.000-012
- 7082 Hunters Ridge Dr
- 6276 Quail Ridge W
- 7038 Stonecreek Dr
- 5982 Oak Hill Dr W
- 5962 Oak Hill Dr W
- 1737 Rachel Dr
- 0 S County Road 725 E
- 1847 Crystal Bay Dr E
- 1836 Crystal Bay Dr E
- 5011 Cambridge Way
- 1011 Stevedon Ct
- Lot 13 Plainfield Park
- 1771 Quaker Blvd
- 6377 Harvey Dr
- 5940 Oberlies Way
- 6123 Haworth Cir
- 8031 Edgewood Ct
- 5844 Oberlies Way
- 1238 Passage Way
- 1222 Ridgewood Ct
