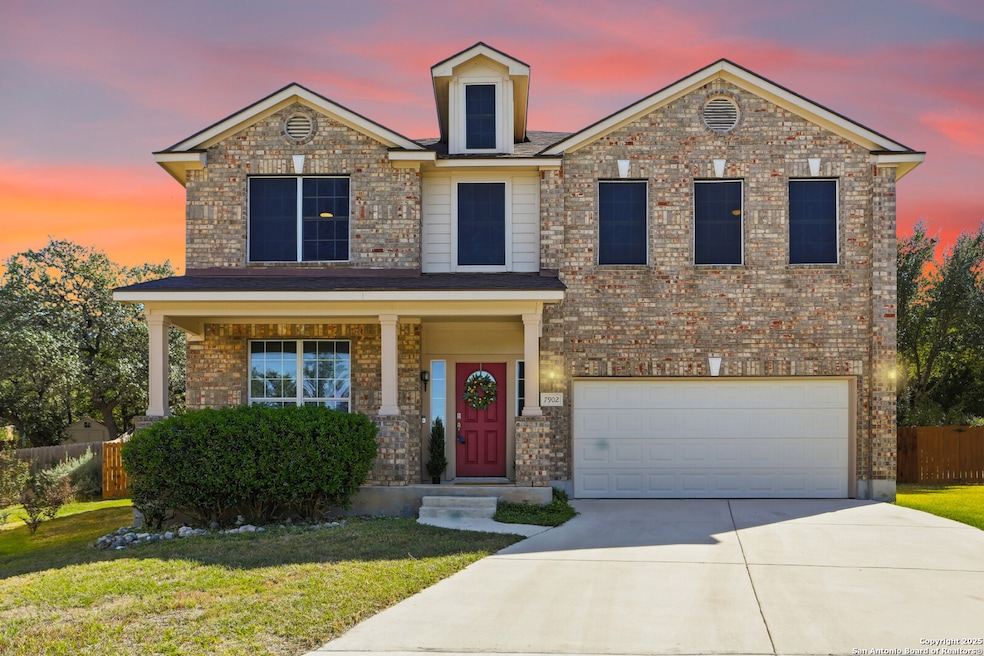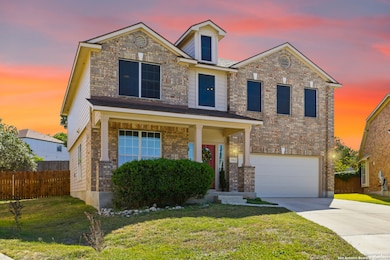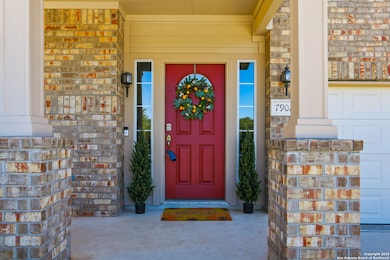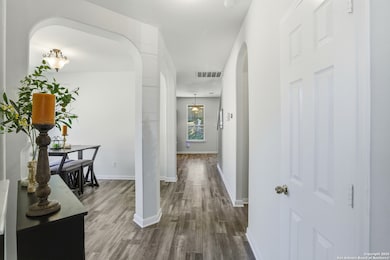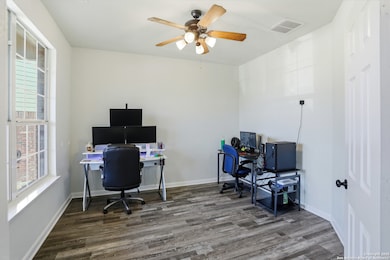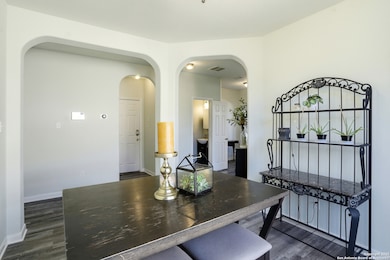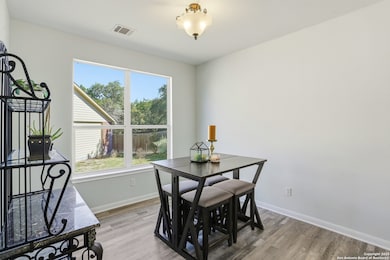7902 Live Oak Vista San Antonio, TX 78250
Northwest NeighborhoodEstimated payment $2,613/month
Highlights
- Deck
- Walk-In Pantry
- Walk-In Closet
- Loft
- Solar Screens
- Tile Patio or Porch
About This Home
Nestled at the end of a quiet cul-de-sac, this thoughtfully designed two-story home offers a generous and well-balanced floor plan. The main living area features a welcoming fireplace and flows seamlessly into the dining space and kitchen, creating a cohesive environment for everyday living. The second level includes a spacious loft that can serve as an additional living area, studio, or workspace. The primary suite offers a comfortable retreat with dual vanities, a separate tub and shower, and a walk-in closet. Three additional bedrooms complete the upper level. Outdoors, the backyard provides ample space for relaxation or future personalization. Solar panels included. Located with convenient access to nearby shopping, green spaces, and major travel routes.
Listing Agent
Danielle Townsend
Real Broker, LLC Listed on: 11/10/2025
Home Details
Home Type
- Single Family
Est. Annual Taxes
- $7,796
Year Built
- Built in 2005
Lot Details
- 0.26 Acre Lot
HOA Fees
- $18 Monthly HOA Fees
Home Design
- Brick Exterior Construction
- Slab Foundation
- Composition Roof
Interior Spaces
- 2,603 Sq Ft Home
- Property has 2 Levels
- Ceiling Fan
- Window Treatments
- Solar Screens
- Living Room with Fireplace
- Loft
Kitchen
- Walk-In Pantry
- Stove
- Microwave
- Ice Maker
- Disposal
Bedrooms and Bathrooms
- 4 Bedrooms
- Walk-In Closet
Laundry
- Laundry Room
- Laundry on upper level
- Washer Hookup
Home Security
- Prewired Security
- Fire and Smoke Detector
Parking
- 2 Car Garage
- Garage Door Opener
Outdoor Features
- Deck
- Tile Patio or Porch
Schools
- Carson Elementary School
- Stevenson Middle School
- Marshall High School
Utilities
- Central Heating and Cooling System
- Heating System Uses Natural Gas
- Gas Water Heater
- Water Softener is Owned
- Phone Available
Community Details
- $275 HOA Transfer Fee
- Village In The Woods Association
- Enclave In The Woods Subdivision
- Mandatory home owners association
Listing and Financial Details
- Legal Lot and Block 24 / 3
- Assessor Parcel Number 183090030240
Map
Home Values in the Area
Average Home Value in this Area
Tax History
| Year | Tax Paid | Tax Assessment Tax Assessment Total Assessment is a certain percentage of the fair market value that is determined by local assessors to be the total taxable value of land and additions on the property. | Land | Improvement |
|---|---|---|---|---|
| 2025 | $6,019 | $359,150 | $88,490 | $270,660 |
| 2024 | $6,019 | $340,480 | $63,220 | $277,260 |
| 2023 | $6,019 | $327,474 | $63,220 | $298,100 |
| 2022 | $7,370 | $297,704 | $50,650 | $283,170 |
| 2021 | $6,938 | $270,640 | $49,310 | $221,330 |
| 2020 | $6,473 | $248,110 | $40,630 | $207,480 |
| 2019 | $6,580 | $245,630 | $40,630 | $205,000 |
| 2018 | $6,174 | $230,340 | $40,630 | $189,710 |
| 2017 | $6,238 | $232,300 | $40,630 | $191,670 |
| 2016 | $5,898 | $219,640 | $40,630 | $179,010 |
| 2015 | $4,978 | $202,280 | $40,630 | $161,650 |
| 2014 | $4,978 | $192,170 | $0 | $0 |
Property History
| Date | Event | Price | List to Sale | Price per Sq Ft | Prior Sale |
|---|---|---|---|---|---|
| 11/10/2025 11/10/25 | For Sale | $369,000 | +46.4% | $142 / Sq Ft | |
| 08/02/2019 08/02/19 | Off Market | -- | -- | -- | |
| 05/03/2019 05/03/19 | Sold | -- | -- | -- | View Prior Sale |
| 04/03/2019 04/03/19 | Pending | -- | -- | -- | |
| 01/16/2019 01/16/19 | For Sale | $252,000 | -- | $97 / Sq Ft |
Purchase History
| Date | Type | Sale Price | Title Company |
|---|---|---|---|
| Interfamily Deed Transfer | -- | National Closing Solutions | |
| Vendors Lien | -- | None Available | |
| Vendors Lien | -- | None Available | |
| Vendors Lien | -- | -- |
Mortgage History
| Date | Status | Loan Amount | Loan Type |
|---|---|---|---|
| Open | $258,938 | VA | |
| Closed | $255,375 | VA | |
| Previous Owner | $188,706 | VA | |
| Closed | $0 | Commercial |
Source: San Antonio Board of REALTORS®
MLS Number: 1921950
APN: 18309-003-0240
- 8803 Redbud Woods
- 7711 Southerland
- 8034 Maverick Climb
- 8118 New Dawn
- 9019 Oak Meadows Run
- 7831 Mainland Woods
- 7819 Mainland Woods
- 8711 Sarasota Woods
- 8802 Boise Hills Dr
- 7315 Wickahoney
- 7818 Braun Bend
- 7306 Park Dr W
- 7926 Rugged Ridge
- 8811 Silent Wings
- 8507 Sarasota Woods
- 8415 Cranberry Hill
- 7823 Braun Cir
- 9022 Sagerock Park
- 7434 Silent Hills
- 7923 Santa Catalina
- 7939 Sumac Ridge
- 7930 Oak Meadows Bend
- 8024 Maverick Climb
- 8015 Maverick Climb
- 8025 Maverick Climb
- 8023 Maverick Climb
- 9018 Maverick Draw
- 8926 Maverick Draw
- 9021 Maverick Draw
- 7819 Mainland Woods
- 8715 Veranda Ct
- 9023 Pine Creek Dr
- 7306 Park Dr W
- 7618 Redrock Vista
- 8435 Cranberry Hill Unit 1
- 7526 Cove Way
- 8002 Santa Catalina
- 8451 Cranberry Hill Unit 2
- 8459 Cranberry Hill Unit 3
- 7710 Crooked Road St
