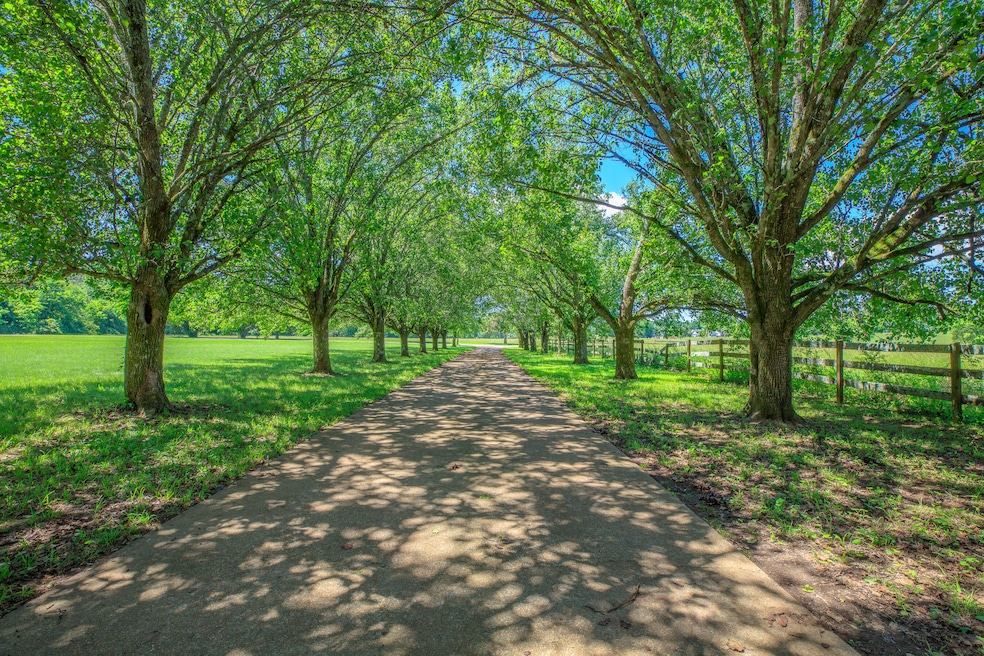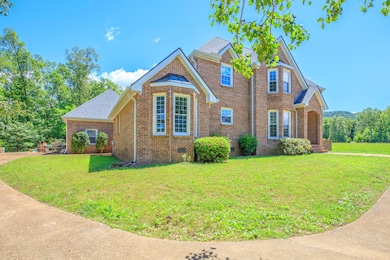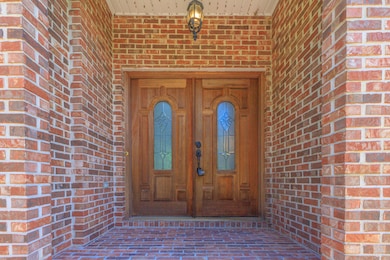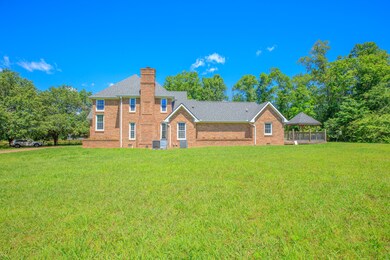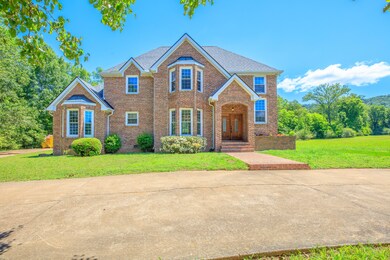
$1,800,000
- 4 Beds
- 4 Baths
- 5,372 Sq Ft
- 9060 Gull Ln
- Ooltewah, TN
Prepare to be impressed by this stunning waterfront estate in the exclusive Heron Bay Subdivision, offering over 5,300 sq. ft. of impeccably designed living space, private dock + boathouse, and sweeping views of the lake and surrounding mountains. Located on a level, professionally landscaped lot, this home is in top-tier, like-new condition—a rare find for luxury lakefront living.Key Features:•
Jannis Sams Crye-Leike, REALTORS
