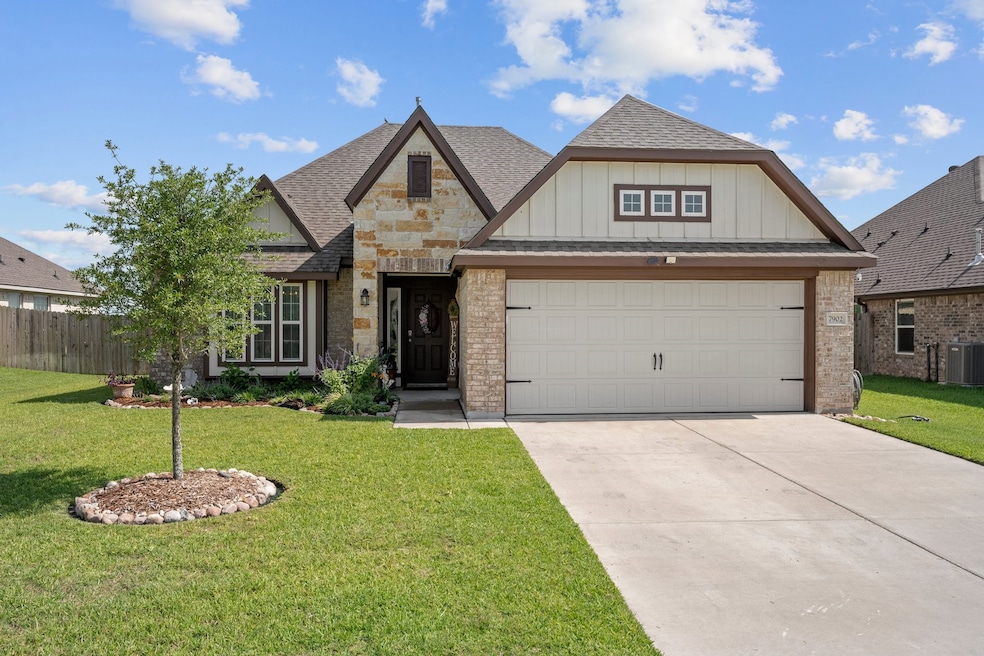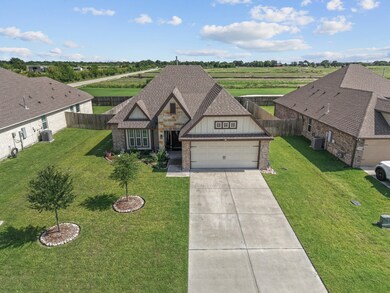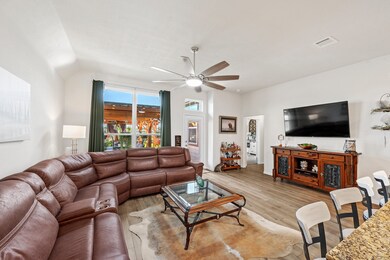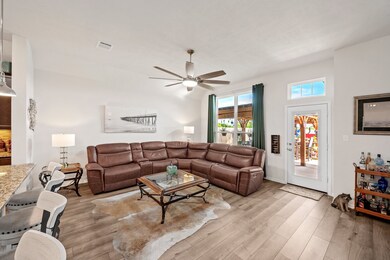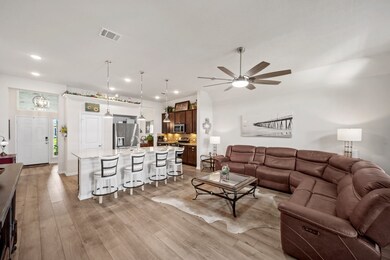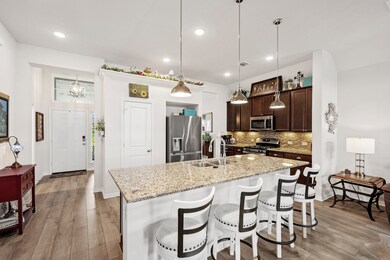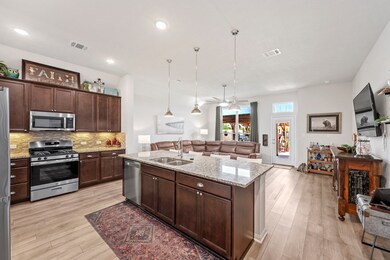
7902 Putter Place Ct Navasota, TX 77868
Estimated payment $2,147/month
Highlights
- Craftsman Architecture
- High Ceiling
- Covered patio or porch
- Deck
- Granite Countertops
- 2 Car Attached Garage
About This Home
NEWLY UPGRADED! (roof, rodent-proof garage door, filtered fridge, and home water system!) This beautiful home is known for its use of space and upscale functionality! Upon entering, you will notice the entryway and formal dining room are elevated by a charming front window and chandeliers. Having a large granite-topped island delivers a grand first impression and seamlessly blends the open-concept living area, which features light wood-finished flooring (easy cleaning!) All rooms have great space. The primary bedroom has a beautiful window and a retreat-like feeling, an en-suite tub and shower will surely leave you feeling rejuvenated! Plenty of overall space indoors and outside under the covered patio.
Property Details
Home Type
- Manufactured Home
Est. Annual Taxes
- $5,622
Year Built
- Built in 2021
Lot Details
- 8,221 Sq Ft Lot
- Back Yard Fenced
HOA Fees
- $17 Monthly HOA Fees
Parking
- 2 Car Attached Garage
- Garage Door Opener
Home Design
- Craftsman Architecture
- Traditional Architecture
- Brick Exterior Construction
- Slab Foundation
- Composition Roof
- Stone Siding
Interior Spaces
- 1,674 Sq Ft Home
- 1-Story Property
- High Ceiling
- Ceiling Fan
- Fire and Smoke Detector
- Washer and Electric Dryer Hookup
Kitchen
- Electric Oven
- <<microwave>>
- Dishwasher
- Granite Countertops
- Disposal
Flooring
- Carpet
- Vinyl
Bedrooms and Bathrooms
- 3 Bedrooms
- 2 Full Bathrooms
Eco-Friendly Details
- Energy-Efficient Thermostat
Outdoor Features
- Deck
- Covered patio or porch
Schools
- Brule Elementary School
- Navasota Junior High
- Navasota High School
Utilities
- Central Heating and Cooling System
- Programmable Thermostat
Community Details
- Pecan Lakes Estates Association, Phone Number (979) 703-1819
- Pecan Lakes Estates Subdivision
Map
Home Values in the Area
Average Home Value in this Area
Tax History
| Year | Tax Paid | Tax Assessment Tax Assessment Total Assessment is a certain percentage of the fair market value that is determined by local assessors to be the total taxable value of land and additions on the property. | Land | Improvement |
|---|---|---|---|---|
| 2024 | $5,622 | $291,770 | $35,000 | $256,770 |
| 2023 | $5,226 | $266,920 | $35,000 | $231,920 |
| 2022 | $2,282 | $103,210 | $16,500 | $86,710 |
| 2021 | $394 | $16,500 | $16,500 | $0 |
Property History
| Date | Event | Price | Change | Sq Ft Price |
|---|---|---|---|---|
| 06/30/2025 06/30/25 | Pending | -- | -- | -- |
| 06/18/2025 06/18/25 | For Sale | $299,900 | +18.1% | $179 / Sq Ft |
| 03/23/2022 03/23/22 | Sold | -- | -- | -- |
| 02/21/2022 02/21/22 | Pending | -- | -- | -- |
| 12/20/2021 12/20/21 | For Sale | $253,900 | -- | $152 / Sq Ft |
Purchase History
| Date | Type | Sale Price | Title Company |
|---|---|---|---|
| Warranty Deed | -- | Aggieland Title | |
| Warranty Deed | -- | Aggieland Title |
About the Listing Agent

My interest in real estate started early. Growing up as an Army brat, we moved every three years. When I finally moved to College Station to go to Texas A&M, I was ready to be settled, so I bought my first home my senior year in college. It was an older house, and I spent my evenings painting, tearing out old carpet, reglazing windows, and refinishing hardwood floors. I still own and love that house!
My background and degree are in journalism, but it wasn’t too long before I decided I
Jennifer's Other Listings
Source: Houston Association of REALTORS®
MLS Number: 28381823
APN: R76769
- 7906 Putter Place Ct
- 7908 Putter Place Ct
- 2109 Spyglass Dr
- 2109 Spyglass Dr
- 2109 Spyglass Dr
- 2109 Spyglass Dr
- 2109 Spyglass Dr
- 2109 Spyglass Dr
- 2109 Spyglass Dr
- 2000 Birdie Ct
- 7708 Bogie Ln
- 7707 Bunker Dr
- 2009 Eagle View Dr
- 7418 Masters Dr
- 8005 Greens Ln
- 7411 Masters Dr
- 7408 Saint Andrews Dr
- 2009 Spyglass Dr
- 7406 Masters Dr
- 8004 Driver Ln
