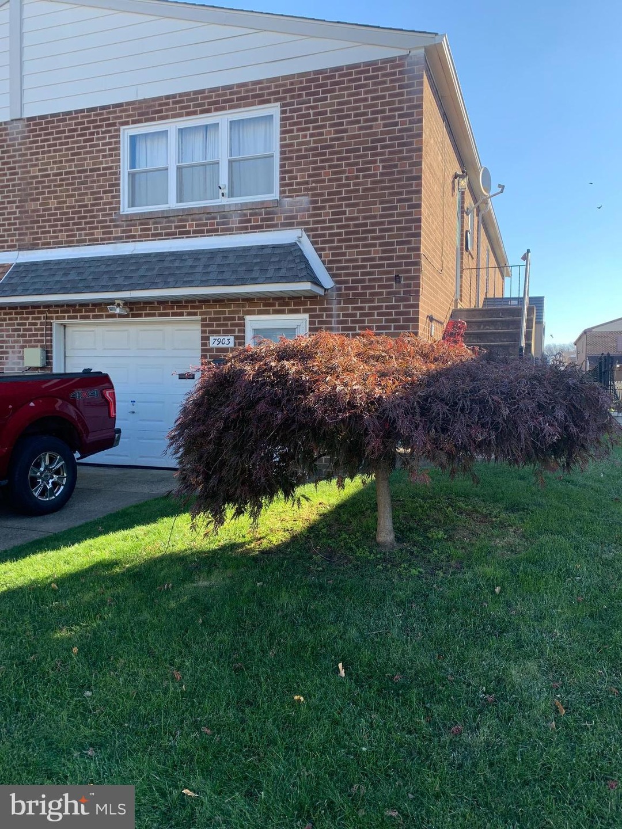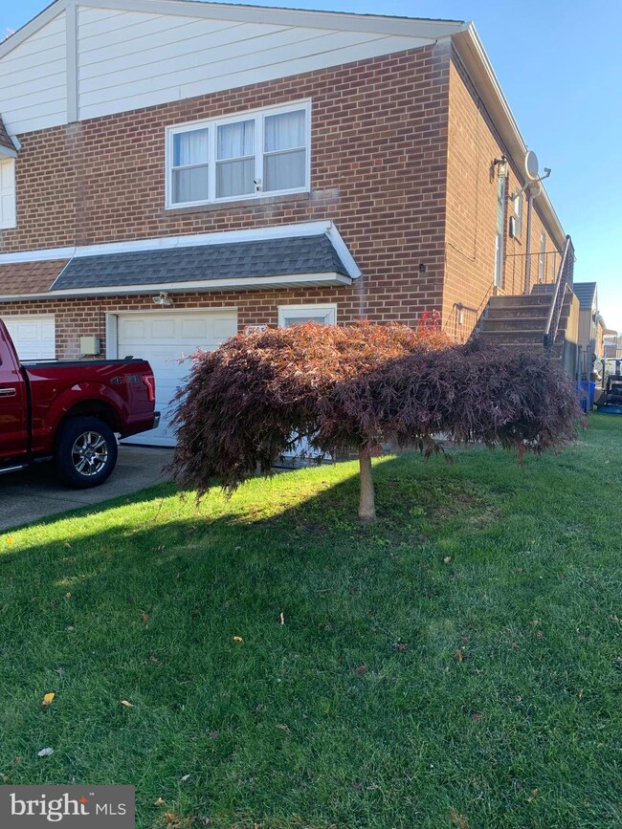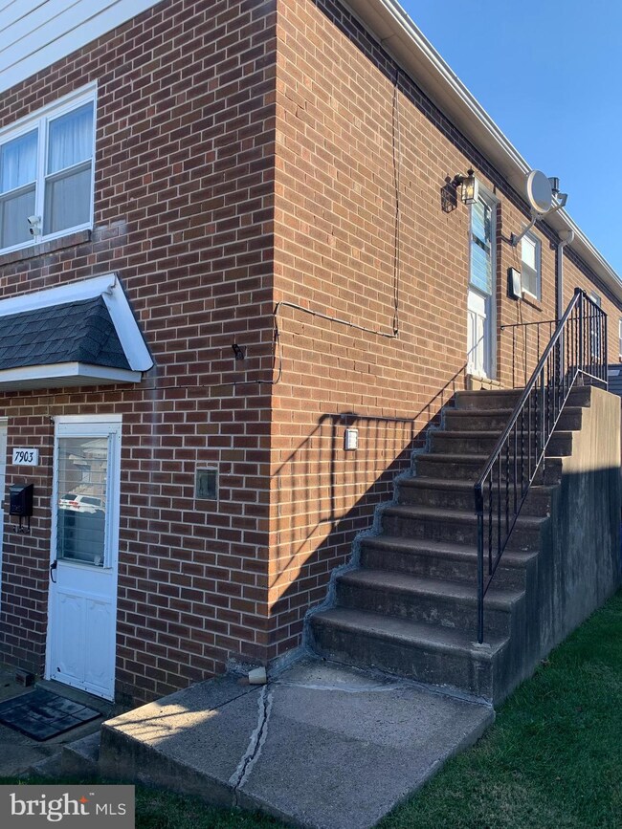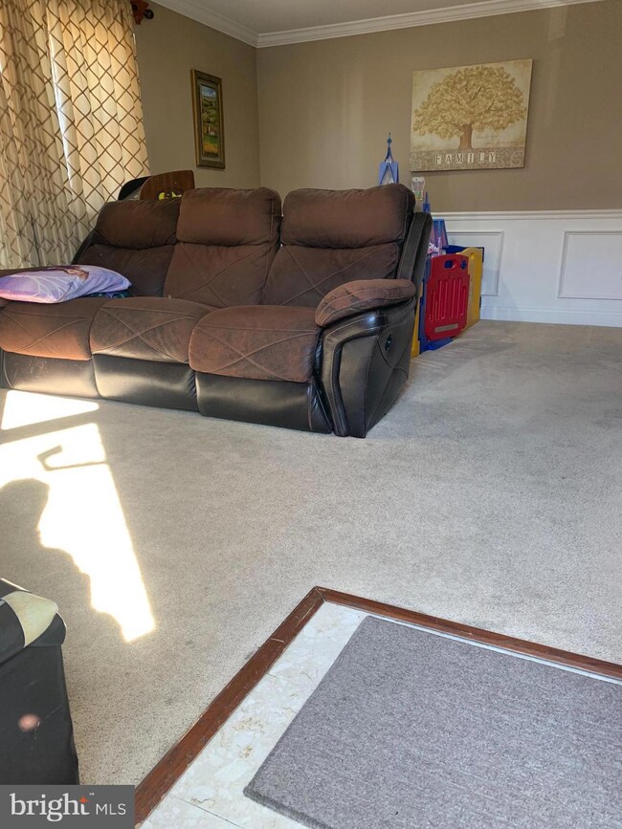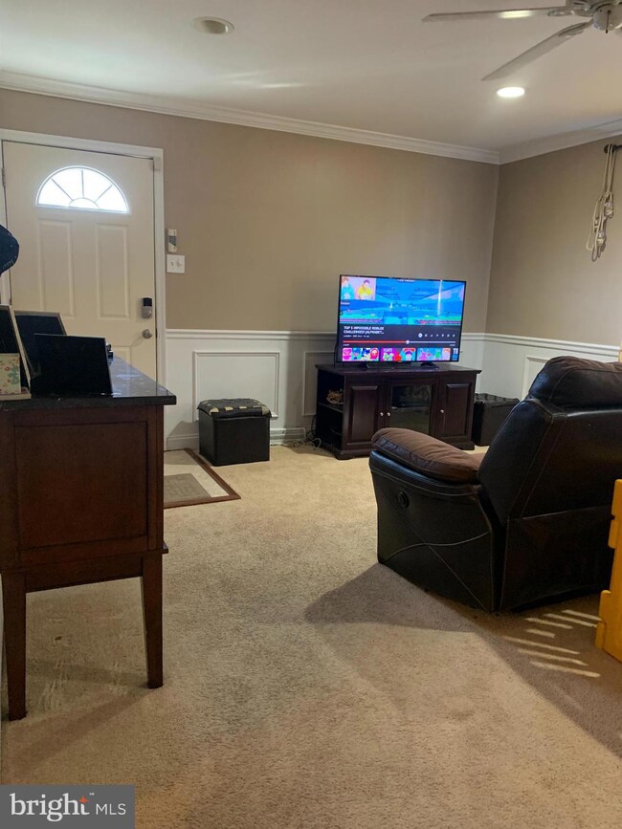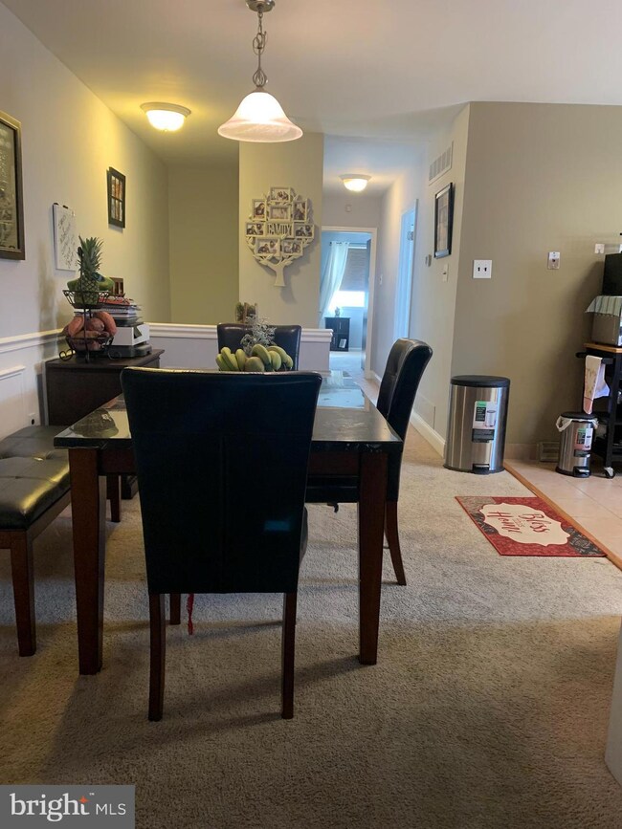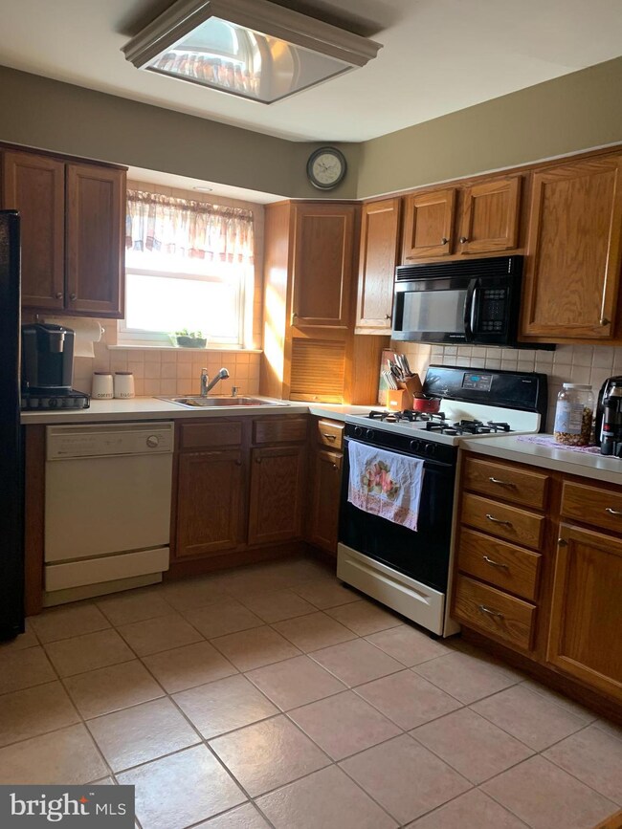
7903 Calvert St Philadelphia, PA 19152
Rhawnhurst NeighborhoodHighlights
- Rambler Architecture
- No HOA
- Forced Air Heating and Cooling System
About This Home
As of March 2023BACK ON THE MARKET due to financial issues with the buyer.
Welcome to 7903 Calvert St. Well maintained 2 Bedroom and 2.5 baths raised ranch Twin located in the beautiful Lexington Park section of Northeast Philadelphia.
The main floor offers a Living Room & Dining Room combination with chair railing through out, an updated kitchen with ceramic tile floors and backsplash, a nice hall bath, main bedroom with a modern private full bath and a second bedroom.
The finished walk-out basement has several distinct spaces that can extend the living space if needed, or ideal for an in-law suite. A large family room with ceramic tile floor, built-in wet bar and French doors to a private backyard. There is also a large room that has been used for storage, but can be the 3rd Bedroom. A full kitchen, Laundry , 1/2 bath, lots of storage space and an exit door to a private driveway .
Grate location, ready to move in and with easy access to highways and Public Transportation.
Last Agent to Sell the Property
Re/Max One Realty License #RS181696L Listed on: 11/21/2022

Townhouse Details
Home Type
- Townhome
Est. Annual Taxes
- $3,306
Year Built
- Built in 1970
Lot Details
- 3,218 Sq Ft Lot
- Lot Dimensions are 27.00 x 118.00
Parking
- Driveway
Home Design
- Semi-Detached or Twin Home
- Rambler Architecture
- Poured Concrete
- Concrete Perimeter Foundation
- Masonry
Interior Spaces
- 1,053 Sq Ft Home
- Property has 1 Level
- Basement
Bedrooms and Bathrooms
- 2 Main Level Bedrooms
Utilities
- Forced Air Heating and Cooling System
- Natural Gas Water Heater
Community Details
- No Home Owners Association
- Lexington Park Subdivision
Listing and Financial Details
- Tax Lot 144
- Assessor Parcel Number 641023212
Ownership History
Purchase Details
Home Financials for this Owner
Home Financials are based on the most recent Mortgage that was taken out on this home.Purchase Details
Purchase Details
Home Financials for this Owner
Home Financials are based on the most recent Mortgage that was taken out on this home.Purchase Details
Home Financials for this Owner
Home Financials are based on the most recent Mortgage that was taken out on this home.Similar Homes in the area
Home Values in the Area
Average Home Value in this Area
Purchase History
| Date | Type | Sale Price | Title Company |
|---|---|---|---|
| Deed | $285,000 | Nova Abstract | |
| Interfamily Deed Transfer | -- | Land Services Usa Inc | |
| Deed | $183,000 | None Available | |
| Deed | $109,900 | -- |
Mortgage History
| Date | Status | Loan Amount | Loan Type |
|---|---|---|---|
| Previous Owner | $160,000 | New Conventional | |
| Previous Owner | $173,850 | New Conventional | |
| Previous Owner | $85,000 | Future Advance Clause Open End Mortgage | |
| Previous Owner | $10,000 | Unknown | |
| Previous Owner | $35,000 | Unknown | |
| Previous Owner | $87,200 | No Value Available | |
| Closed | $16,350 | No Value Available |
Property History
| Date | Event | Price | Change | Sq Ft Price |
|---|---|---|---|---|
| 03/17/2023 03/17/23 | Sold | $285,000 | -1.7% | $271 / Sq Ft |
| 02/05/2023 02/05/23 | Pending | -- | -- | -- |
| 02/02/2023 02/02/23 | Price Changed | $289,900 | 0.0% | $275 / Sq Ft |
| 02/02/2023 02/02/23 | For Sale | $289,900 | +1.8% | $275 / Sq Ft |
| 11/25/2022 11/25/22 | Pending | -- | -- | -- |
| 11/21/2022 11/21/22 | For Sale | $284,900 | +55.7% | $271 / Sq Ft |
| 03/31/2016 03/31/16 | Sold | $183,000 | -3.6% | $174 / Sq Ft |
| 02/22/2016 02/22/16 | Pending | -- | -- | -- |
| 02/08/2016 02/08/16 | For Sale | $189,900 | -- | $180 / Sq Ft |
Tax History Compared to Growth
Tax History
| Year | Tax Paid | Tax Assessment Tax Assessment Total Assessment is a certain percentage of the fair market value that is determined by local assessors to be the total taxable value of land and additions on the property. | Land | Improvement |
|---|---|---|---|---|
| 2025 | $3,306 | $299,000 | $59,800 | $239,200 |
| 2024 | $3,306 | $299,000 | $59,800 | $239,200 |
| 2023 | $3,306 | $236,200 | $47,240 | $188,960 |
| 2022 | $3,014 | $236,200 | $47,240 | $188,960 |
| 2021 | $3,014 | $0 | $0 | $0 |
| 2020 | $3,014 | $0 | $0 | $0 |
| 2019 | $2,744 | $0 | $0 | $0 |
| 2018 | $2,479 | $0 | $0 | $0 |
| 2017 | $2,479 | $0 | $0 | $0 |
| 2016 | $2,479 | $0 | $0 | $0 |
| 2015 | $2,373 | $0 | $0 | $0 |
| 2014 | -- | $177,100 | $37,842 | $139,258 |
| 2012 | -- | $23,776 | $3,232 | $20,544 |
Agents Affiliated with this Home
-
Francisco Neto

Seller's Agent in 2023
Francisco Neto
RE/MAX
(215) 913-2490
7 in this area
93 Total Sales
-
Ella Thang

Buyer's Agent in 2023
Ella Thang
Canaan Realty Investment Group
(267) 252-5380
14 in this area
180 Total Sales
-
Frank Grabon

Seller's Agent in 2016
Frank Grabon
RE/MAX
(215) 280-3508
89 Total Sales
-
William McDowell

Buyer's Agent in 2016
William McDowell
Realty Mark Associates
(215) 275-4214
2 in this area
54 Total Sales
Map
Source: Bright MLS
MLS Number: PAPH2181062
APN: 641023212
- 7911 Farnsworth St
- 2743 Rhawn St
- 7907 Fairfield St
- 2727 Rhawn St
- 2803 Rhawn St
- 8102 Revere St
- 8130 Farnsworth St
- 2824 Fuller St
- 7835 Brous Ave
- 8120 Brous Ave
- 7911 Lister St
- 8014 Lexington Ave
- 2721 Solly Ave
- 8128 Lister St
- 8144 Lister St
- 7722 Fairfield St
- 2314 Stanwood St
- 2325 Fuller St
- 2306 Griffith St
- 7607 Leonard St
