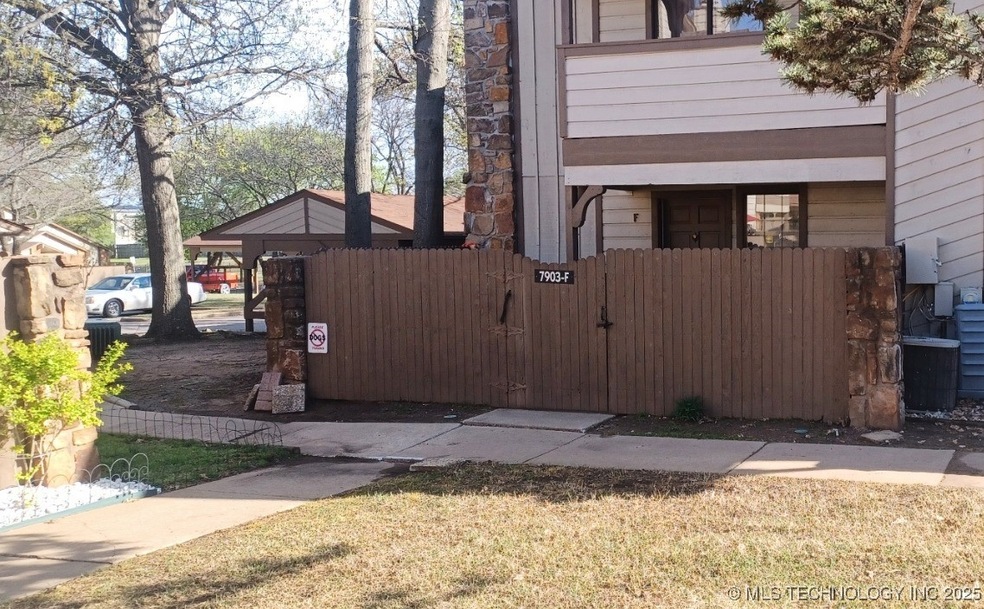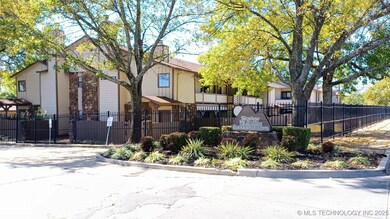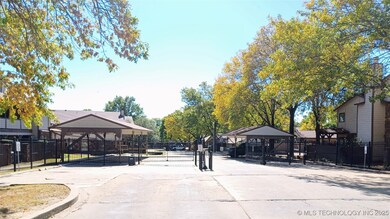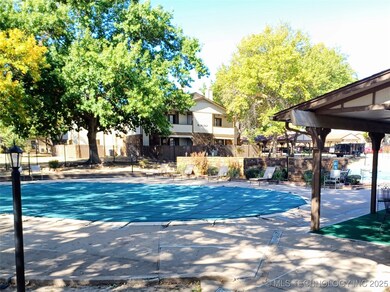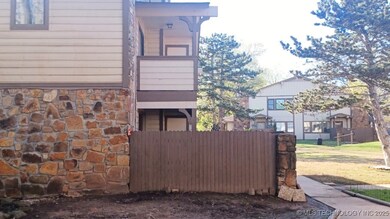
7903 E 66th St Unit F Tulsa, OK 74133
Shadow Mountain NeighborhoodEstimated payment $1,188/month
Highlights
- Gated Community
- Clubhouse
- Balcony
- Mature Trees
- Community Pool
- 3-minute walk to Adams Park
About This Home
Desired corner unit in a peaceful back area of the Shadow Mountain condo complex. Open floor plan which is light, bright and move-in ready. Nice wood burning fireplace with glass doors. The dining area has a beautiful tray ceiling. Brand new interior paint. Two bedrooms and two and a half baths. Both have their own private bath, one with a tiled shower and newer toilet and one with a bathtub/shower combo. Each bedroom has a large walk-in closet. There is a beautiful view of the common courtyard from the upstairs balcony which is in front of the unit. You can also view a peaceful park situated behind. Downstairs has a private courtyard with native stone surrounded by a privacy fence. There is an exterior storage closest downstairs as well as on the upstairs balcony. This location is very close to shopping, dining and grocery stores. HOA fees include water, sewage, trash, basic extended cable, exterior repairs, lawn care, picnic area, clubhouse, two pools and courtesy patrol. Condo includes covered parking, space #13.
Property Details
Home Type
- Condominium
Est. Annual Taxes
- $1,108
Year Built
- Built in 1982
Lot Details
- Northeast Facing Home
- Privacy Fence
- Landscaped
- Mature Trees
HOA Fees
- $406 Monthly HOA Fees
Parking
- 1 Car Garage
- Carport
Home Design
- Slab Foundation
- Wood Frame Construction
- Fiberglass Roof
- HardiePlank Type
- Asphalt
- Stone
Interior Spaces
- 1,205 Sq Ft Home
- 2-Story Property
- Wired For Data
- Ceiling Fan
- Wood Burning Fireplace
- Fireplace With Glass Doors
- Insulated Windows
- Aluminum Window Frames
- Washer Hookup
Kitchen
- Oven
- Stove
- Range
- Dishwasher
- Laminate Countertops
- Disposal
Flooring
- Carpet
- Tile
Bedrooms and Bathrooms
- 2 Bedrooms
Home Security
Eco-Friendly Details
- Energy-Efficient Windows
Outdoor Features
- Balcony
- Enclosed patio or porch
- Rain Gutters
Schools
- Grissom Elementary School
- Memorial High School
Utilities
- Zoned Heating and Cooling
- Programmable Thermostat
- Electric Water Heater
- High Speed Internet
- Phone Available
- Cable TV Available
Community Details
Overview
- Association fees include cable TV, maintenance structure, sewer, trash, water
- Shadow Mountain Condo Iv Subdivision
- Community Parking
Amenities
- Clubhouse
Recreation
- Community Pool
Pet Policy
- Pets Allowed
Security
- Security Guard
- Gated Community
- Fire and Smoke Detector
Map
Home Values in the Area
Average Home Value in this Area
Tax History
| Year | Tax Paid | Tax Assessment Tax Assessment Total Assessment is a certain percentage of the fair market value that is determined by local assessors to be the total taxable value of land and additions on the property. | Land | Improvement |
|---|---|---|---|---|
| 2024 | $1,034 | $8,151 | $1,221 | $6,930 |
| 2023 | $1,034 | $8,151 | $1,221 | $6,930 |
| 2022 | $1,087 | $8,151 | $1,221 | $6,930 |
| 2021 | $1,076 | $8,151 | $1,221 | $6,930 |
| 2020 | $1,062 | $8,151 | $1,221 | $6,930 |
| 2019 | $1,117 | $8,151 | $1,221 | $6,930 |
| 2018 | $1,119 | $8,151 | $1,221 | $6,930 |
| 2017 | $1,117 | $8,151 | $1,221 | $6,930 |
| 2016 | $1,108 | $8,250 | $1,221 | $7,029 |
| 2015 | $1,110 | $8,250 | $1,221 | $7,029 |
| 2014 | $1,099 | $8,250 | $1,221 | $7,029 |
Property History
| Date | Event | Price | Change | Sq Ft Price |
|---|---|---|---|---|
| 05/07/2025 05/07/25 | Pending | -- | -- | -- |
| 04/07/2025 04/07/25 | For Sale | $130,000 | +116.7% | $108 / Sq Ft |
| 04/01/2016 04/01/16 | Sold | $60,000 | -14.3% | $50 / Sq Ft |
| 01/22/2016 01/22/16 | Pending | -- | -- | -- |
| 01/22/2016 01/22/16 | For Sale | $70,000 | -- | $58 / Sq Ft |
Purchase History
| Date | Type | Sale Price | Title Company |
|---|---|---|---|
| Warranty Deed | $60,000 | Firstitle & Abstract Service | |
| Warranty Deed | $40,000 | -- | |
| Deed | $56,000 | -- |
Mortgage History
| Date | Status | Loan Amount | Loan Type |
|---|---|---|---|
| Previous Owner | $54,735 | New Conventional |
Similar Homes in Tulsa, OK
Source: MLS Technology
MLS Number: 2514400
APN: 37433-83-02-15365
- 7911 E 66th St Unit 45
- 6522 S Memorial Dr Unit 19
- 6510 S Memorial Dr Unit 17
- 6510 S Memorial Dr Unit G
- 6518 S Memorial Dr Unit 21
- 6524 S Memorial Dr Unit 16
- 6376 S 80th Ave E Unit 41H
- 6374 S 80th Ave E Unit A
- 6378 S 80th Ave E Unit 40C
- 6370 S 80th Ave E Unit 39B
- 6526 S Memorial Dr Unit 15
- 6365 S 80th Ave E Unit A
- 6355 S 80th Ave E Unit 2-H
- 6371 S 80th Ave E Unit G
- 6371 S 80th Ave E Unit 6H
- 6432 S 76th Ave E
- 6356 S 80th Ave E Unit 25C
- 7329 E 66th Ct
- 6401 S 86th Ave E
- 7319 E 67th Place
