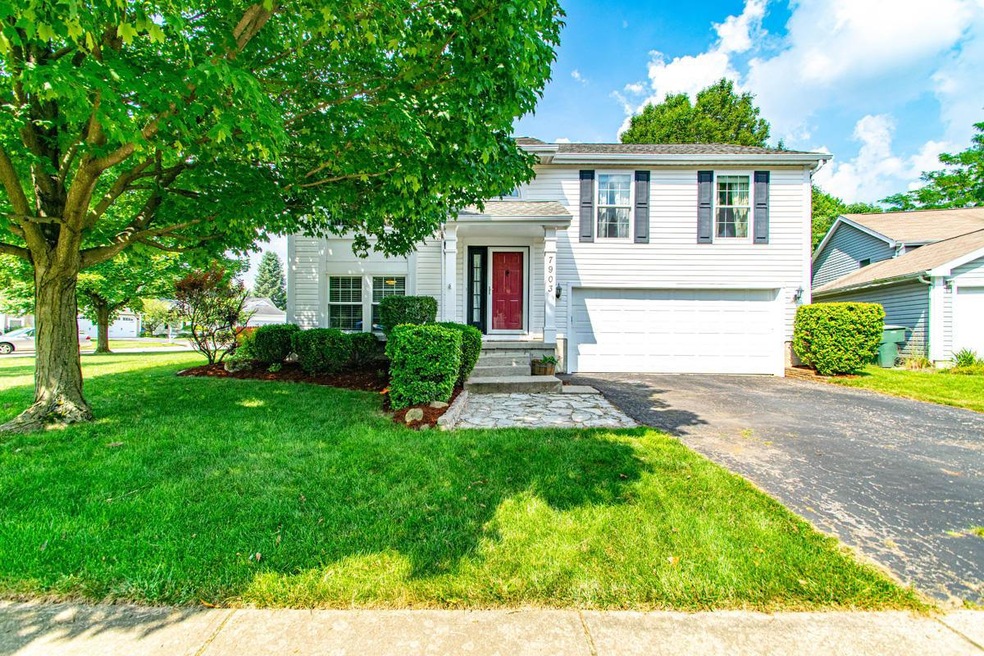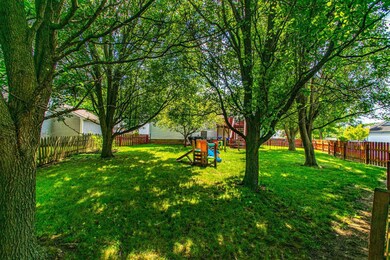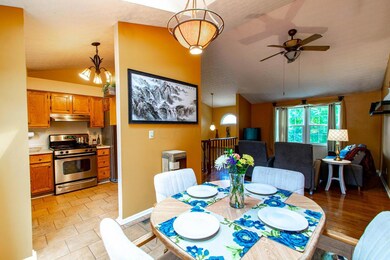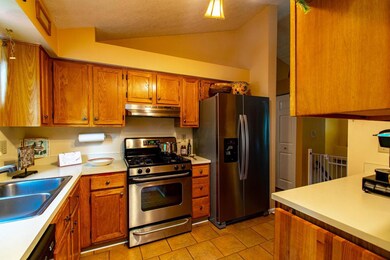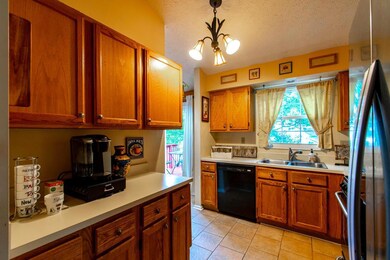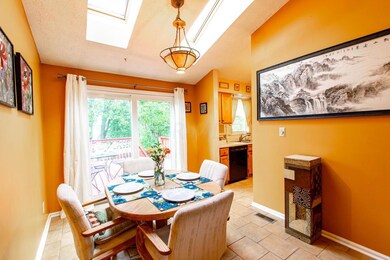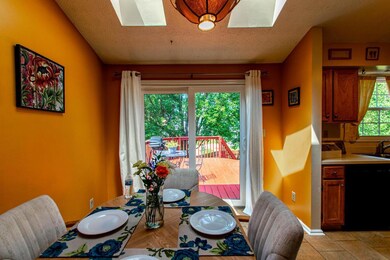
7903 Fielding School Rd Westerville, OH 43081
Worthington Park NeighborhoodEstimated Value: $359,845 - $409,000
Highlights
- Deck
- Fenced Yard
- Ceramic Tile Flooring
- Thomas Worthington High School Rated A-
- 2 Car Attached Garage
- Forced Air Heating and Cooling System
About This Home
As of August 2019Rare bi-level in this shaded neighborhood, enjoy backyard entertaining on spacious, mature-treed lot, tons of shade, corner house of cul-de-sac, neighborhood cut-throughs to nearby rec center, parks, trails, Worthington Schools. Bright and airy living with vaulted ceiling, wood and ceramic flooring with sky lights, carpeted bedrooms, tucked away lower level office, laundry room and rec room with fireplace, garage with bonus work area. Updated Baths, Windows 2014, Slider to backyard deck 2017, HVAC 2014, Water Heater 2019, Whirlpool Fridge 2017, 6 panel doors, white trim, silver hardware and more. See list of updates. Showings began 7/13.
Last Agent to Sell the Property
Connie Sadowski
RE/MAX Premier Choice Listed on: 07/14/2019
Last Buyer's Agent
Ebony Napier
Carleton Realty, LLC
Home Details
Home Type
- Single Family
Est. Annual Taxes
- $3,867
Year Built
- Built in 1988
Lot Details
- 9,148 Sq Ft Lot
- Fenced Yard
Parking
- 2 Car Attached Garage
Home Design
- Split Level Home
- Bi-Level Home
- Block Foundation
- Wood Siding
- Vinyl Siding
Interior Spaces
- 1,516 Sq Ft Home
- Gas Log Fireplace
- Insulated Windows
- Basement
- Recreation or Family Area in Basement
Kitchen
- Gas Range
- Dishwasher
Flooring
- Carpet
- Ceramic Tile
- Vinyl
Bedrooms and Bathrooms
- 3 Bedrooms
Laundry
- Laundry on lower level
- Electric Dryer Hookup
Outdoor Features
- Deck
Utilities
- Forced Air Heating and Cooling System
- Gas Water Heater
Community Details
- Bike Trail
Listing and Financial Details
- Home warranty included in the sale of the property
- Assessor Parcel Number 610-206093
Ownership History
Purchase Details
Home Financials for this Owner
Home Financials are based on the most recent Mortgage that was taken out on this home.Purchase Details
Home Financials for this Owner
Home Financials are based on the most recent Mortgage that was taken out on this home.Purchase Details
Home Financials for this Owner
Home Financials are based on the most recent Mortgage that was taken out on this home.Purchase Details
Purchase Details
Purchase Details
Similar Homes in Westerville, OH
Home Values in the Area
Average Home Value in this Area
Purchase History
| Date | Buyer | Sale Price | Title Company |
|---|---|---|---|
| Clukey Rachael | $235,900 | Stewart Ttl Agcy Of Cols Ltd | |
| Schulker Courtney C | $182,000 | Talon Group | |
| Amick Keli | $148,000 | Title First Agency Inc | |
| Hennebert Frank W | $104,000 | -- | |
| -- | $88,400 | -- | |
| -- | $82,500 | -- |
Mortgage History
| Date | Status | Borrower | Loan Amount |
|---|---|---|---|
| Open | Clukey Rachael | $200,515 | |
| Previous Owner | Ohl Courtney C | $177,700 | |
| Previous Owner | Schulker Courtney C | $182,000 | |
| Previous Owner | Amick Keli | $10,000 | |
| Previous Owner | Dickey James D | $152,000 | |
| Previous Owner | Dickey James D | $122,000 | |
| Previous Owner | Dickey James D | $38,000 | |
| Previous Owner | Amick Keli | $22,200 | |
| Previous Owner | Amick Keli | $118,400 |
Property History
| Date | Event | Price | Change | Sq Ft Price |
|---|---|---|---|---|
| 08/19/2019 08/19/19 | Sold | $235,900 | 0.0% | $156 / Sq Ft |
| 07/20/2019 07/20/19 | Pending | -- | -- | -- |
| 07/14/2019 07/14/19 | For Sale | $235,900 | 0.0% | $156 / Sq Ft |
| 07/13/2019 07/13/19 | Pending | -- | -- | -- |
| 07/10/2019 07/10/19 | Price Changed | $235,900 | -29.8% | $156 / Sq Ft |
| 07/10/2019 07/10/19 | For Sale | $335,900 | -- | $222 / Sq Ft |
Tax History Compared to Growth
Tax History
| Year | Tax Paid | Tax Assessment Tax Assessment Total Assessment is a certain percentage of the fair market value that is determined by local assessors to be the total taxable value of land and additions on the property. | Land | Improvement |
|---|---|---|---|---|
| 2024 | $6,346 | $103,360 | $31,500 | $71,860 |
| 2023 | $6,068 | $103,355 | $31,500 | $71,855 |
| 2022 | $5,643 | $76,270 | $18,900 | $57,370 |
| 2021 | $5,206 | $76,270 | $18,900 | $57,370 |
| 2020 | $5,015 | $76,270 | $18,900 | $57,370 |
| 2019 | $3,991 | $54,780 | $15,750 | $39,030 |
| 2018 | $3,949 | $54,780 | $15,750 | $39,030 |
| 2017 | $3,804 | $54,780 | $15,750 | $39,030 |
| 2016 | $4,031 | $56,770 | $18,410 | $38,360 |
| 2015 | $4,031 | $56,770 | $18,410 | $38,360 |
| 2014 | $4,030 | $56,770 | $18,410 | $38,360 |
| 2013 | $2,005 | $56,770 | $18,410 | $38,360 |
Agents Affiliated with this Home
-
C
Seller's Agent in 2019
Connie Sadowski
RE/MAX
-
E
Buyer's Agent in 2019
Ebony Napier
Carleton Realty, LLC
Map
Source: Columbus and Central Ohio Regional MLS
MLS Number: 219024998
APN: 610-206093
- 7879 Sudeley Ct
- 7857 Cobdon Ave
- 1255 Worthington Creek Dr Unit 1
- 905 Soramill Ln Unit F8F
- 7875 Malton Ln Unit 6C
- 873 Soramill Ln Unit 4B
- 1143 Green Knoll Dr Unit 1143
- 894 Noddymill Ln E Unit 28E
- 1193 Hollytree Ln Unit 1193
- 1137 Discovery Dr
- 8185 Olde Richmond Ln Unit 5C
- 7693 Whitneyway Dr
- 7538 Placid Ave
- 890 Brockwell Dr
- 7552 Deercreek Dr
- 1526 Deercreek Ct
- 991 Annagladys Dr Unit R4
- 7771 Barkwood Dr
- 926 Worthington Woods Blvd Unit 16
- 0 Worthington Woods Blvd
- 7903 Fielding School Rd
- 7911 Fielding School Rd
- 1177 Freshman Dr
- 600 Lawson Ct
- 594 Lawson Ct
- 611 Lawson Ct
- 617 Lawson Ct
- 622 Lawson Dr
- 7912 Fielding School Rd
- 1169 Freshman Dr
- 1239 Freshman Dr
- 605 Lawson Ct
- 1161 Freshman Dr
- 7886 Fielding School Rd
- 1247 Freshman Dr
- 7873 Fielding School Rd
- 630 Lawson Dr
- 7878 Fielding School Rd
- 1255 Freshman Dr
- 636 Lawson Dr
