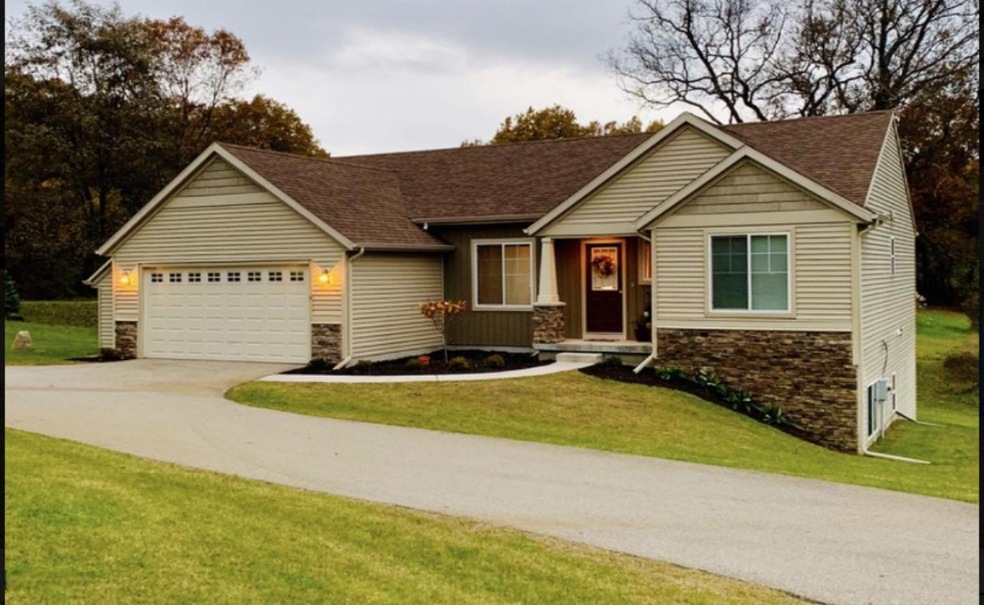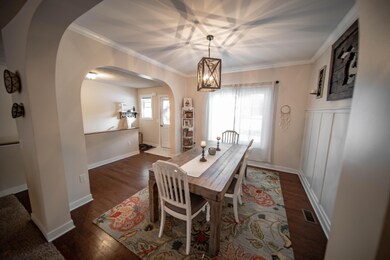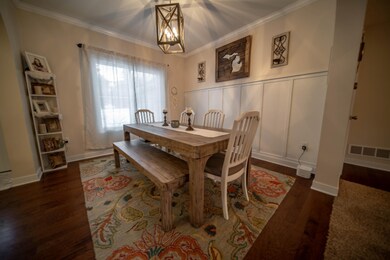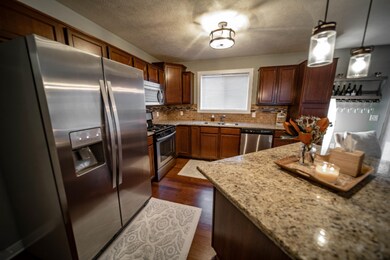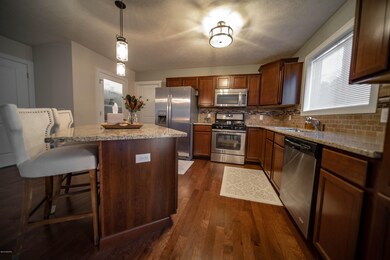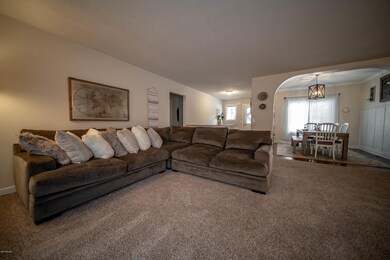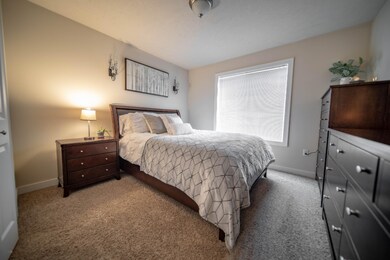
7903 Sable Valley Ct Ada, MI 49301
Forest Hills NeighborhoodHighlights
- HERS Index Rating of 62 | Good progress toward optimizing energy performance
- Deck
- Mud Room
- Thornapple Elementary School Rated A
- Recreation Room
- Cul-De-Sac
About This Home
As of April 2019This gorgeous home is located near downtown Ada in a very desirable and growing community in a private no-outlet. 1 acre partially wooded lot. Ada mailing address under Cascade Township (less property taxes!). Forest Hills Central Schools. 15min of downtown Grand Rapids. Built In 2013, renovations in 2017.
lower level offers a spacious with 2 extra rooms, open floor plan. Beautiful modern kitchen with granite countertops and stainless steel appliances. Formal dining room accented by large living space & archways. HOA is only $50 per month. Great Walkout deck. Master bedroom is large & elegant. sell will negotiate a FENCEof which are permitted by the assoc. along with fast growing, beautiful pine trees for privacy(2 feet/ year) Schedule your tour today!
Last Agent to Sell the Property
Five Star Real Estate (Grandv) License #6501385751 Listed on: 12/12/2018

Home Details
Home Type
- Single Family
Est. Annual Taxes
- $4,989
Year Built
- Built in 2013
Lot Details
- 0.92 Acre Lot
- Lot Dimensions are 135x203x265x168x84
- Property fronts a private road
- Cul-De-Sac
- Property is zoned R1, R1
HOA Fees
- $50 Monthly HOA Fees
Parking
- 2 Car Attached Garage
- Garage Door Opener
Home Design
- Brick or Stone Mason
- Composition Roof
- Vinyl Siding
- Stone
Interior Spaces
- 1-Story Property
- Low Emissivity Windows
- Window Screens
- Mud Room
- Family Room with Fireplace
- Living Room
- Dining Area
- Recreation Room
- Laminate Flooring
Kitchen
- Range
- Microwave
- Dishwasher
- Kitchen Island
- Snack Bar or Counter
Bedrooms and Bathrooms
- 4 Bedrooms | 3 Main Level Bedrooms
- 3 Full Bathrooms
Laundry
- Laundry on main level
- Dryer
- Washer
Basement
- Walk-Out Basement
- Basement Fills Entire Space Under The House
- 1 Bedroom in Basement
Eco-Friendly Details
- Green Certified Home
- HERS Index Rating of 62 | Good progress toward optimizing energy performance
Outdoor Features
- Deck
- Patio
- Shed
- Storage Shed
Location
- Mineral Rights Excluded
Utilities
- Forced Air Heating and Cooling System
- Heating System Uses Natural Gas
- Well
- Natural Gas Water Heater
- Septic System
- Cable TV Available
Community Details
- Association fees include trash
Ownership History
Purchase Details
Home Financials for this Owner
Home Financials are based on the most recent Mortgage that was taken out on this home.Purchase Details
Home Financials for this Owner
Home Financials are based on the most recent Mortgage that was taken out on this home.Purchase Details
Home Financials for this Owner
Home Financials are based on the most recent Mortgage that was taken out on this home.Similar Homes in the area
Home Values in the Area
Average Home Value in this Area
Purchase History
| Date | Type | Sale Price | Title Company |
|---|---|---|---|
| Warranty Deed | $367,500 | None Available | |
| Warranty Deed | $295,000 | Attorney | |
| Warranty Deed | -- | Sun Title Agency Of Mi Llc |
Mortgage History
| Date | Status | Loan Amount | Loan Type |
|---|---|---|---|
| Previous Owner | $80,950 | Future Advance Clause Open End Mortgage | |
| Previous Owner | $236,000 | New Conventional | |
| Previous Owner | $237,300 | New Conventional | |
| Previous Owner | $239,750 | New Conventional |
Property History
| Date | Event | Price | Change | Sq Ft Price |
|---|---|---|---|---|
| 04/05/2019 04/05/19 | Sold | $367,500 | -8.1% | $121 / Sq Ft |
| 03/12/2019 03/12/19 | Pending | -- | -- | -- |
| 12/12/2018 12/12/18 | For Sale | $400,000 | +35.6% | $132 / Sq Ft |
| 10/19/2016 10/19/16 | Sold | $295,000 | -6.3% | $132 / Sq Ft |
| 09/13/2016 09/13/16 | Pending | -- | -- | -- |
| 08/11/2016 08/11/16 | For Sale | $315,000 | +14.6% | $141 / Sq Ft |
| 03/06/2014 03/06/14 | Sold | $274,750 | +1.9% | $123 / Sq Ft |
| 01/24/2014 01/24/14 | Pending | -- | -- | -- |
| 11/25/2013 11/25/13 | For Sale | $269,750 | -- | $120 / Sq Ft |
Tax History Compared to Growth
Tax History
| Year | Tax Paid | Tax Assessment Tax Assessment Total Assessment is a certain percentage of the fair market value that is determined by local assessors to be the total taxable value of land and additions on the property. | Land | Improvement |
|---|---|---|---|---|
| 2024 | $4,262 | $237,700 | $0 | $0 |
| 2023 | $5,948 | $215,600 | $0 | $0 |
| 2022 | $5,717 | $207,300 | $0 | $0 |
| 2021 | $5,573 | $184,600 | $0 | $0 |
| 2020 | $3,767 | $174,600 | $0 | $0 |
| 2019 | $5,468 | $169,400 | $0 | $0 |
| 2018 | $3,612 | $165,600 | $0 | $0 |
| 2017 | $4,898 | $145,800 | $0 | $0 |
| 2016 | $4,564 | $140,600 | $0 | $0 |
| 2015 | -- | $140,600 | $0 | $0 |
| 2013 | -- | $0 | $0 | $0 |
Agents Affiliated with this Home
-
Vaughn Greathouse
V
Seller's Agent in 2019
Vaughn Greathouse
Five Star Real Estate (Grandv)
(616) 232-5874
1 in this area
91 Total Sales
-
Brad Baker

Buyer's Agent in 2019
Brad Baker
Greenridge Realty (EGR)
(616) 965-2623
7 in this area
348 Total Sales
-
Susan Kazma

Seller's Agent in 2016
Susan Kazma
Success Realty West Michigan
(616) 262-0704
3 in this area
157 Total Sales
-
M
Buyer's Agent in 2016
Marie Russo
Keller Williams GR North
-
Lucas Howard

Buyer Co-Listing Agent in 2016
Lucas Howard
Keller Williams GR East
(616) 893-6478
53 in this area
1,295 Total Sales
-
R
Seller's Agent in 2014
Ronald Austin
Berkshire Hathaway HomeServices Michigan Real Estate (Rock)
Map
Source: Southwestern Michigan Association of REALTORS®
MLS Number: 18058000
APN: 41-19-03-480-002
- 1885 Timber Trail Dr SE
- 2100 Timber Point Dr SE
- 1605 Sterling Oaks Ct SE
- 1370 Old Oak Hill Dr
- 7828 Autumn Woods Dr SE
- 7352 Grachen Dr SE
- 7420 Biscayne Way SE
- 7790 Ashwood Dr SE
- 7688 Wood Violet Ct SE
- 2416 Pebblebrook Dr SE
- 7237 Mountain Ash Dr SE
- 1442 Riverton Ave SE
- 7720 Fase St SE Unit Lot 5
- 7714 Fase St SE Unit Lot 4
- 1041 Thornapple River Dr SE
- 7708 Fase St SE Unit Lot 3
- 7572 Lime Hollow Dr SE
- 7356 Treeline Dr SE
- 7701 Fase St SE Unit Lot 15
- 7359 Cascade Woods Dr SE
