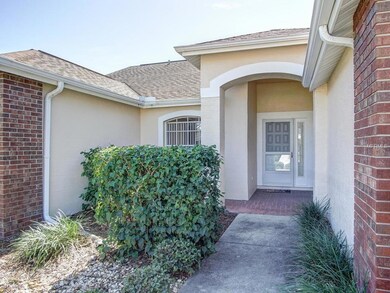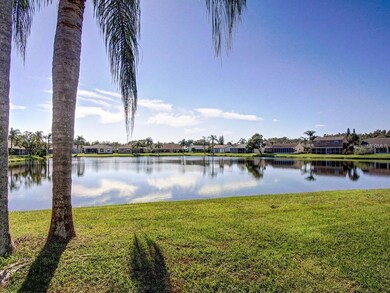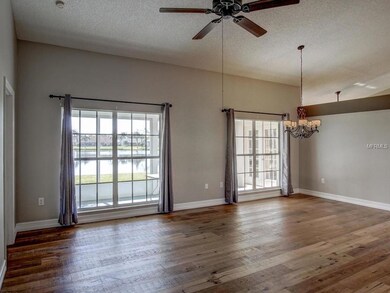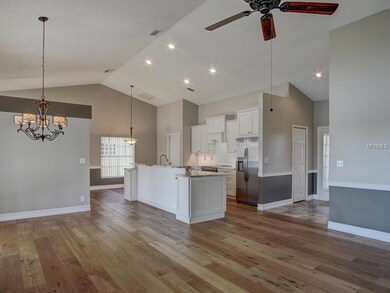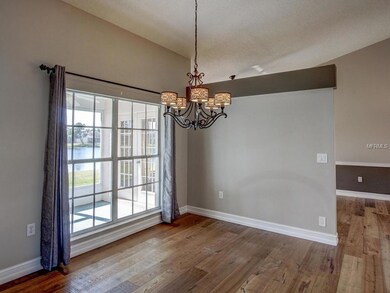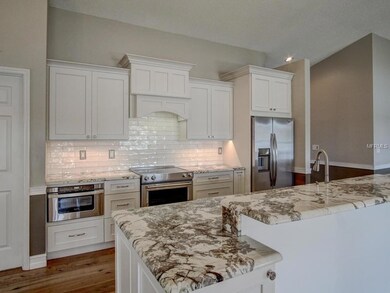
7904 Hamlet Dr New Port Richey, FL 34653
Millpond NeighborhoodEstimated Value: $363,310 - $417,000
Highlights
- 62 Feet of Pond Waterfront
- Pond View
- Cathedral Ceiling
- In Ground Pool
- Open Floorplan
- Wood Flooring
About This Home
As of January 2018Location, Convenience and Charm can be found in this updated 4 bedroom 2 bath home with serene water views from nearly every room! Open floor plan with vaulted ceilings bring in so much light! Rich wood floors adorn the living areas. State of the art kitchen remodel complete with SS appliances, exotic granite counter tops, under counter lighting, soft close doors & drawers is truly the heart of the home! Master bedroom w/ en suite bath has double vanities, water closet, walk-in closet and shower. Separate corridor takes you to the other 3 bedrooms and second remodeled bathroom. Sit on your screened covered porch and enjoy watching the wild life. Roof only 3 years old. Millpond Estates has a community pool & hot tub and a lovely recreation building complete with an exercise room. A short ride to shopping & restaurants complete the picture!
Last Agent to Sell the Property
COLDWELL BANKER REALTY License #3079468 Listed on: 11/27/2017

Last Buyer's Agent
April Hill
License #3384556
Home Details
Home Type
- Single Family
Est. Annual Taxes
- $1,896
Year Built
- Built in 1994
Lot Details
- 6,820 Sq Ft Lot
- 62 Feet of Pond Waterfront
- Irrigation
- Street paved with bricks
- Property is zoned MPUD
HOA Fees
- $98 Monthly HOA Fees
Parking
- 2 Car Attached Garage
Home Design
- Brick Exterior Construction
- Slab Foundation
- Shingle Roof
- Block Exterior
- Stucco
Interior Spaces
- 1,936 Sq Ft Home
- Open Floorplan
- Cathedral Ceiling
- Ceiling Fan
- Blinds
- French Doors
- Family Room Off Kitchen
- Combination Dining and Living Room
- Inside Utility
- Laundry in unit
- Pond Views
- Fire and Smoke Detector
Kitchen
- Oven
- Range
- Microwave
- Dishwasher
- Stone Countertops
- Solid Wood Cabinet
- Disposal
Flooring
- Wood
- Carpet
- Ceramic Tile
- Travertine
Bedrooms and Bathrooms
- 4 Bedrooms
- 2 Full Bathrooms
Pool
- In Ground Pool
- Heated Spa
- Gunite Pool
Outdoor Features
- Access To Pond
- Rain Gutters
Schools
- Deer Park Elementary School
- River Ridge Middle School
- River Ridge High School
Utilities
- Central Heating and Cooling System
- Electric Water Heater
- Cable TV Available
Listing and Financial Details
- Visit Down Payment Resource Website
- Tax Lot 223
- Assessor Parcel Number 15-26-16-0050-00000-2230
Community Details
Overview
- Association fees include pool, recreational facilities
- Millpond Estates Subdivision
- Association Owns Recreation Facilities
- The community has rules related to building or community restrictions, deed restrictions, fencing, no truck, recreational vehicles, or motorcycle parking, vehicle restrictions
Recreation
- Recreation Facilities
- Community Pool
Ownership History
Purchase Details
Home Financials for this Owner
Home Financials are based on the most recent Mortgage that was taken out on this home.Purchase Details
Home Financials for this Owner
Home Financials are based on the most recent Mortgage that was taken out on this home.Purchase Details
Purchase Details
Home Financials for this Owner
Home Financials are based on the most recent Mortgage that was taken out on this home.Purchase Details
Home Financials for this Owner
Home Financials are based on the most recent Mortgage that was taken out on this home.Similar Homes in New Port Richey, FL
Home Values in the Area
Average Home Value in this Area
Purchase History
| Date | Buyer | Sale Price | Title Company |
|---|---|---|---|
| Groves Jonathan D | $245,000 | Sunbelt Title Agency | |
| Rumer Glenn A | $170,000 | Platinum National Title Llc | |
| Grabowski Caroline | -- | None Available | |
| Grabowski T Robert | $111,000 | -- | |
| Effer Terrence H | $23,900 | -- |
Mortgage History
| Date | Status | Borrower | Loan Amount |
|---|---|---|---|
| Open | Groves Jonathan D | $188,100 | |
| Closed | Groves Jonathan D | $185,000 | |
| Previous Owner | Rumer Glenn A | $166,920 | |
| Previous Owner | Grabowski T Robert | $60,000 | |
| Previous Owner | Effer Terrence H | $99,050 |
Property History
| Date | Event | Price | Change | Sq Ft Price |
|---|---|---|---|---|
| 04/05/2018 04/05/18 | Off Market | $245,000 | -- | -- |
| 01/05/2018 01/05/18 | Sold | $245,000 | -2.0% | $127 / Sq Ft |
| 12/04/2017 12/04/17 | Pending | -- | -- | -- |
| 11/27/2017 11/27/17 | For Sale | $250,000 | -- | $129 / Sq Ft |
Tax History Compared to Growth
Tax History
| Year | Tax Paid | Tax Assessment Tax Assessment Total Assessment is a certain percentage of the fair market value that is determined by local assessors to be the total taxable value of land and additions on the property. | Land | Improvement |
|---|---|---|---|---|
| 2024 | $2,210 | $156,570 | -- | -- |
| 2023 | $2,121 | $152,010 | $0 | $0 |
| 2022 | $1,901 | $147,590 | $0 | $0 |
| 2021 | $1,857 | $143,300 | $33,528 | $109,772 |
| 2020 | $1,823 | $141,330 | $33,528 | $107,802 |
| 2019 | $1,785 | $138,160 | $0 | $0 |
| 2018 | $3,061 | $176,478 | $33,528 | $142,950 |
| 2017 | $1,959 | $149,472 | $0 | $0 |
| 2016 | $1,896 | $143,387 | $0 | $0 |
| 2015 | $2,008 | $147,494 | $33,528 | $113,966 |
| 2014 | $2,357 | $146,638 | $33,528 | $113,110 |
Agents Affiliated with this Home
-
Michele Burns

Seller's Agent in 2018
Michele Burns
COLDWELL BANKER REALTY
(727) 741-1044
111 Total Sales
-

Buyer's Agent in 2018
April Hill
Map
Source: Stellar MLS
MLS Number: U7839537
APN: 15-26-16-0050-00000-2230
- 4420 Devon Dr
- 4410 Foxboro Dr
- 4331 Foxboro Dr
- 4320 Northampton Dr
- 4429 Whitton Way
- 4529 Whitton Way Unit 214
- 4529 Whitton Way Unit 211
- 4529 Whitton Way Unit 223
- 4515 Whitton Way Unit 121
- 4222 Northampton Dr
- 4519 Swallowtail Dr
- 4214 Foxboro Dr
- 4806 Mill Run Dr
- 4575 Whitton Way Unit 1132
- 4505 Alligator Dr
- 4208 Boston Cir
- 4728 Swallowtail Dr
- 4500 Onorio St
- 4270 Boston Cir
- 7838 Trail Run Loop
- 7904 Hamlet Dr
- 7900 Hamlet Dr
- 7910 Hamlet Dr
- 7848 Hamlet Dr
- 7905 Hamlet Dr
- 7911 Hamlet Dr
- 4509 Northampton Dr
- 7842 Hamlet Dr
- 7851 Hamlet Dr
- 7917 Hamlet Dr
- 4451 Northampton Dr
- 7845 Hamlet Dr
- 7836 Hamlet Dr
- 4445 Northampton Dr
- 7923 Hamlet Dr
- 7839 Hamlet Dr
- 7906 Anthula Ct
- 7912 Anthula Ct
- 7830 Hamlet Dr
- 4439 Northampton Dr

