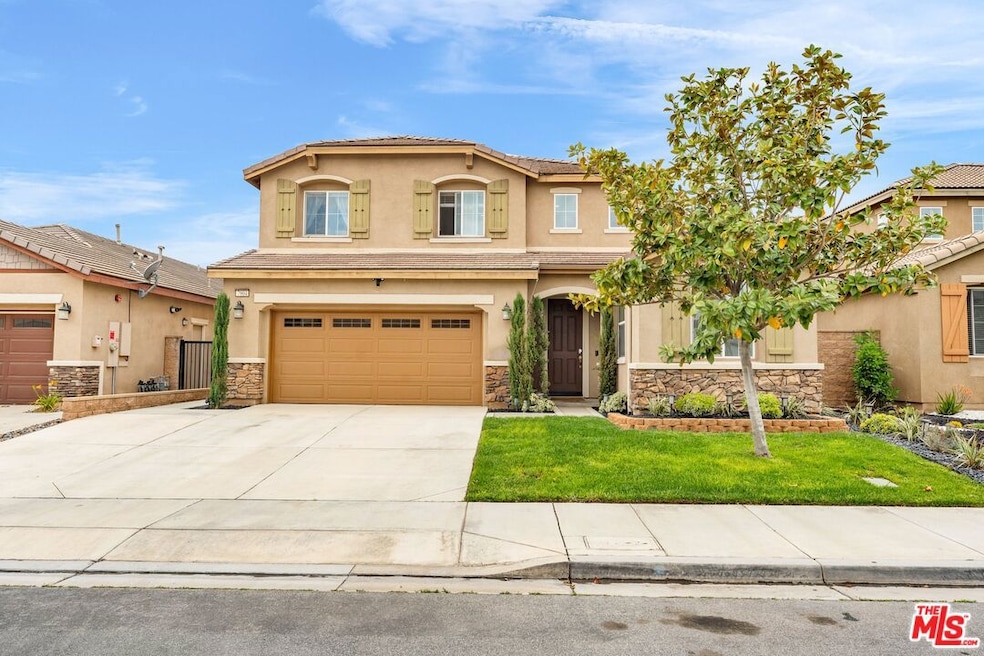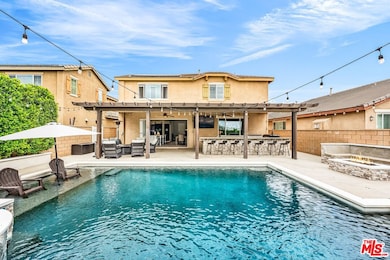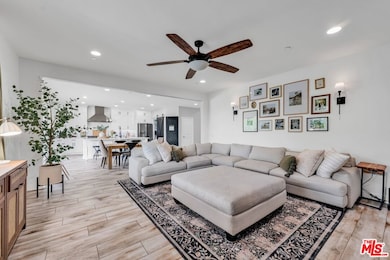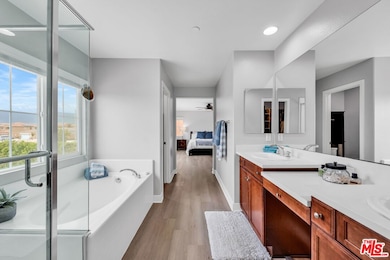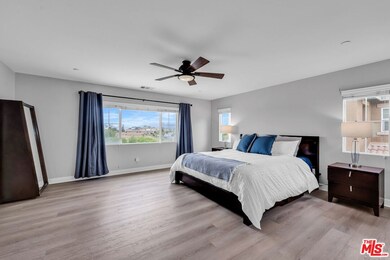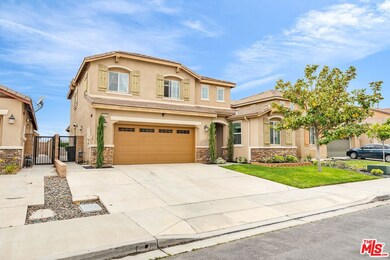
7904 Lemon Pepper Ave Fontana, CA 92336
Estimated payment $5,348/month
Highlights
- Heated In Ground Pool
- Open Floorplan
- Tuscan Architecture
- Summit High School Rated A-
- Multi-Level Bedroom
- Loft
About This Home
Welcome to this stunning 4-bedroom, 3-bath Tuscan-style home that blends timeless design with modern comfort. As you enter through the formal entryway, you're immediately struck by soaring two-story ceilings and the elegant porcelain wood-look tile flooring that flows throughout the main level. The home features an open-concept layout that seamlessly connects the gourmet kitchen, dining area, and living room, making it ideal for both everyday living and entertaining.The remodeled kitchen is a chef's dream, complete with a large center island featuring a sink, dishwasher, and ample storage. It also includes a premium range and oven, buffet counter space, and a spacious butler's pantry with custom upper and lower cabinetry. The open flow continues into the living and dining areas, where you'll find custom shelving, a stack stone gas fireplace, and accordion-style doors that open to a luxurious entertainer's patio.Step outside to your private outdoor oasis, designed for seamless indoor-outdoor living. The covered patio includes a built-in BBQ, huge entertainment bar and wine fridge, an area ample for al fresco dining and overlooks a beautifully finished Pebble Tec pool and spa. The backyard also features a Malibu platform for sunbathing, eye-catching fire elements, cascading waterfall features, and low-maintenance landscaping, perfect for year-round enjoyment. Inside, the home offers a thoughtful floor plan with a guest bedroom and full bath on the main level, while the upstairs features the spacious primary suite, two additional bedrooms, and a versatile loft ideal as a second living space, play area or can be converted into a 5th bedroom option. The primary retreat is a true sanctuary, offering a spa-like bath with a soaking tub, walk-in shower, dual vanities, and a large walk-in closet. Additional highlights include blonde vinyl wood plank flooring upstairs, recessed lighting, dual-pane windows, central air and heat, and energy-efficient Sunova solar panels. This exceptional property is located in a well-maintained community with a low $60 monthly HOA, which includes access to parks, a clubhouse, and a community pool.
Open House Schedule
-
Saturday, May 17, 202512:00 to 5:00 pm5/17/2025 12:00:00 PM +00:005/17/2025 5:00:00 PM +00:00Gorgeous 4-bed, 3-bath Tuscan-inspired home boasting two-story ceilings, open layout, chef’s kitchen with butler’s pantry, and living area with stack stone fireplace. Accordion doors lead to a luxe patio with BBQ, entertainment bar, Pebble Tec pool, spa, sun deck, waterfalls, and fire features. Features main-level guest suite, upstairs loft, spa-like primary suite, solar panels, and access to parks, clubhouse, and pool in low HOA community. Loft can be converted into a 5th bedroom.Add to Calendar
-
Sunday, May 18, 202512:00 to 5:00 pm5/18/2025 12:00:00 PM +00:005/18/2025 5:00:00 PM +00:00Gorgeous 4-bed, 3-bath Tuscan-inspired home boasting two-story ceilings, open layout, chef’s kitchen with butler’s pantry, and living area with stack stone fireplace. Accordion doors lead to a luxe patio with BBQ, entertainment bar, Pebble Tec pool, spa, sun deck, waterfalls, and fire features. Features main-level guest suite, upstairs loft, spa-like primary suite, solar panels, and access to parks, clubhouse, and pool in low HOA community. Loft can be converted into a 5th bedroom.Add to Calendar
Home Details
Home Type
- Single Family
Est. Annual Taxes
- $6,914
Year Built
- Built in 2014 | Remodeled
Lot Details
- 5,726 Sq Ft Lot
- East Facing Home
- Block Wall Fence
- Landscaped
- Front and Back Yard Sprinklers
- Lawn
- Back and Front Yard
HOA Fees
- $60 Monthly HOA Fees
Parking
- 2 Car Attached Garage
- Driveway
Home Design
- Tuscan Architecture
- Turnkey
- Slab Foundation
- Clay Roof
- Stucco
Interior Spaces
- 2,409 Sq Ft Home
- 2-Story Property
- Open Floorplan
- High Ceiling
- Ceiling Fan
- Double Pane Windows
- Blinds
- Entryway
- Living Room with Fireplace
- Dining Area
- Loft
Kitchen
- Open to Family Room
- Breakfast Bar
- Walk-In Pantry
- Gas Oven
- Gas and Electric Range
- Water Line To Refrigerator
- Dishwasher
- Kitchen Island
- Quartz Countertops
- Disposal
Flooring
- Porcelain Tile
- Vinyl Plank
Bedrooms and Bathrooms
- 4 Bedrooms
- Multi-Level Bedroom
- Walk-In Closet
- 3 Full Bathrooms
- Double Vanity
- Bathtub with Shower
- Linen Closet In Bathroom
Laundry
- Laundry Room
- Laundry on upper level
- Gas Dryer Hookup
Home Security
- Carbon Monoxide Detectors
- Fire and Smoke Detector
Pool
- Heated In Ground Pool
- In Ground Spa
Outdoor Features
- Covered patio or porch
- Built-In Barbecue
Utilities
- Central Heating and Cooling System
- Tankless Water Heater
- Sewer in Street
Listing and Financial Details
- Assessor Parcel Number 1110-501-11-0000
Community Details
Overview
- Built by Lennar
Recreation
- Community Playground
- Community Pool
Map
Home Values in the Area
Average Home Value in this Area
Tax History
| Year | Tax Paid | Tax Assessment Tax Assessment Total Assessment is a certain percentage of the fair market value that is determined by local assessors to be the total taxable value of land and additions on the property. | Land | Improvement |
|---|---|---|---|---|
| 2024 | $6,914 | $522,805 | $94,263 | $428,542 |
| 2023 | $6,290 | $512,554 | $92,415 | $420,139 |
| 2022 | $5,978 | $502,504 | $90,603 | $411,901 |
| 2021 | $5,906 | $467,650 | $88,826 | $378,824 |
| 2020 | $5,880 | $462,855 | $87,915 | $374,940 |
| 2019 | $5,727 | $453,779 | $86,191 | $367,588 |
| 2018 | $5,783 | $444,881 | $84,501 | $360,380 |
| 2017 | $5,729 | $436,158 | $82,844 | $353,314 |
| 2016 | $5,621 | $427,606 | $81,220 | $346,386 |
| 2015 | $5,135 | $381,107 | $112,707 | $268,400 |
| 2014 | $1,778 | $110,499 | $110,499 | $0 |
Property History
| Date | Event | Price | Change | Sq Ft Price |
|---|---|---|---|---|
| 05/14/2025 05/14/25 | For Sale | $849,999 | -- | $353 / Sq Ft |
Purchase History
| Date | Type | Sale Price | Title Company |
|---|---|---|---|
| Interfamily Deed Transfer | -- | Wfg National Title Co Of Ca | |
| Grant Deed | $421,500 | North American Title Company | |
| Grant Deed | $34,898,500 | Fidelity National Title | |
| Quit Claim Deed | -- | Fidelity National Title |
Mortgage History
| Date | Status | Loan Amount | Loan Type |
|---|---|---|---|
| Open | $528,000 | New Conventional | |
| Closed | $432,000 | New Conventional | |
| Closed | $332,712 | New Conventional |
Similar Homes in Fontana, CA
Source: The MLS
MLS Number: 25536627
APN: 1110-501-11
- 15195 Foothill Blvd
- 7662 Plumaria Dr
- 7540 Lily Ct
- 14928 Yucca Ave
- 15797 Foothill Blvd
- 7364 Sultana Ave
- 7908 Tokay Ave Unit 123
- 15920 Mission Ave
- 7237 Andrea St
- 14987 Pepperdine Dr
- 7189 Myrtle Place
- 14596 E Foothill Blvd
- 7620 Citrus Ave
- 7210 Arlington St
- 7092 Julian Ln
- 15056 Fairhaven Dr
- 14690 Arrow Blvd
- 7184 Almeria Ave
- 15164 Beartree St
- 14839 Westgate Dr
