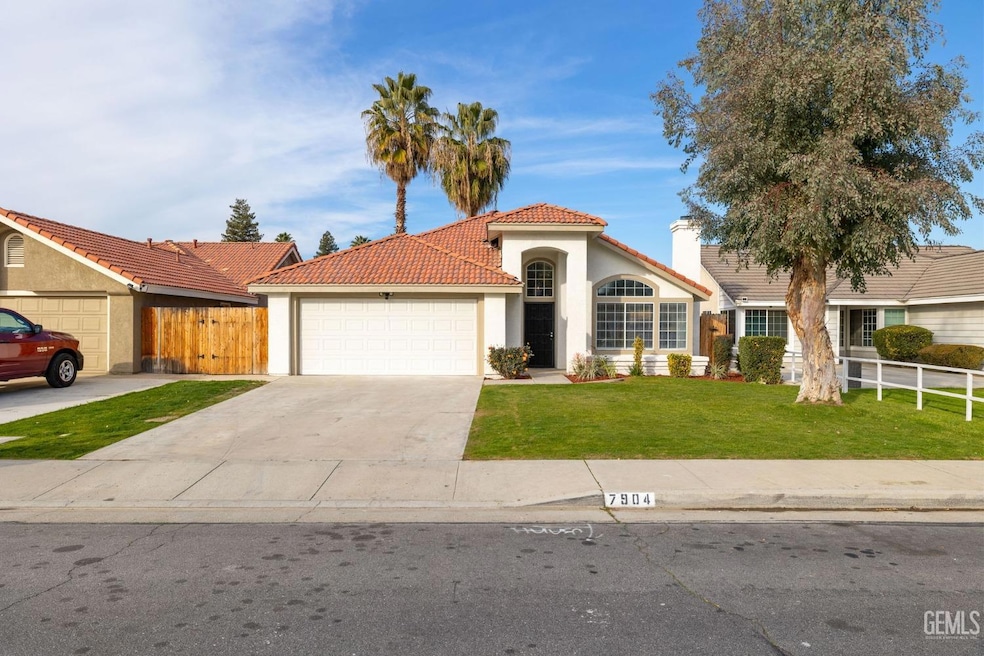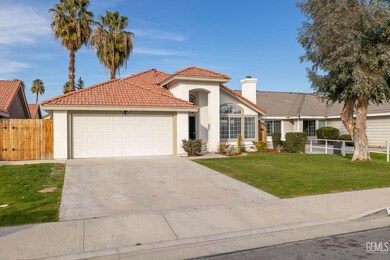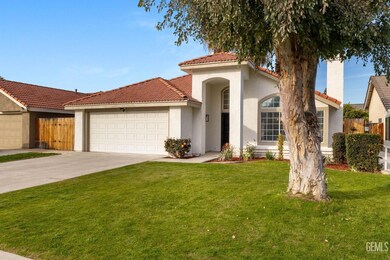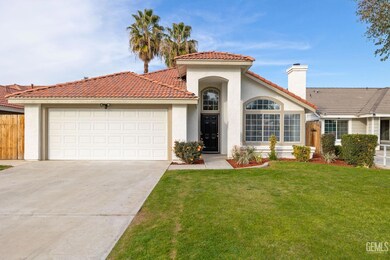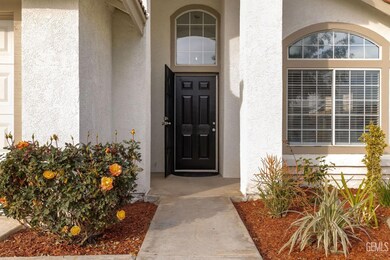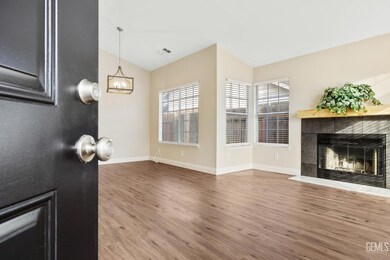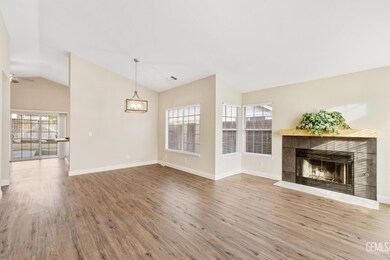
7904 Moss Crossing Ave Bakersfield, CA 93313
Silver Creek NeighborhoodAbout This Home
As of January 2025This updated Silvercreek home is move-in-ready! Showcasing a completely remodeled kitchen, with all new cabinets, appliances and quartz countertops! You'll love the updated baths with beautiful new shower in the primary bath and gorgeous new cabinets! This home has so much living space and in a flexible arrangement to perfectly fit your needs! Brand new flooring, including modern LVP, plus brand new paint, both inside and out! All new window coverings are the finishing touch! You will love having the laundry room indoors and an attached garage and private back yard. The location on this home is hard to beat- nearby you have so much shopping, so many restaurants, and the popular Silver Creek Park with its pool, basketball, and many other activities just around the corner. This home is a Winner! Book your appointment today.
Home Details
Home Type
- Single Family
Est. Annual Taxes
- $3,016
Year Built
- Built in 1989
Lot Details
- 5,227 Sq Ft Lot
- Zoning described as R1
Parking
- 2 Car Garage
Interior Spaces
- 1,390 Sq Ft Home
- 1-Story Property
Bedrooms and Bathrooms
- 3 Bedrooms
- 2 Bathrooms
Schools
- Suburu Elementary School
- Lakeside Middle School
- Independence High School
Utilities
- Central Heating and Cooling System
Community Details
- 4880 #C Subdivision
Listing and Financial Details
- Assessor Parcel Number 49806106
Ownership History
Purchase Details
Home Financials for this Owner
Home Financials are based on the most recent Mortgage that was taken out on this home.Purchase Details
Home Financials for this Owner
Home Financials are based on the most recent Mortgage that was taken out on this home.Purchase Details
Purchase Details
Home Financials for this Owner
Home Financials are based on the most recent Mortgage that was taken out on this home.Similar Homes in Bakersfield, CA
Home Values in the Area
Average Home Value in this Area
Purchase History
| Date | Type | Sale Price | Title Company |
|---|---|---|---|
| Grant Deed | $380,000 | Chicago Title Company | |
| Grant Deed | $292,000 | Ticor Title | |
| Grant Deed | $148,000 | Commonwealth Title | |
| Grant Deed | $108,500 | Chicago Title Co |
Mortgage History
| Date | Status | Loan Amount | Loan Type |
|---|---|---|---|
| Open | $345,950 | FHA | |
| Previous Owner | $100,000 | New Conventional | |
| Previous Owner | $86,950 | No Value Available | |
| Closed | $10,900 | No Value Available |
Property History
| Date | Event | Price | Change | Sq Ft Price |
|---|---|---|---|---|
| 01/31/2025 01/31/25 | Sold | $380,000 | 0.0% | $273 / Sq Ft |
| 01/09/2025 01/09/25 | Pending | -- | -- | -- |
| 01/07/2025 01/07/25 | For Sale | $379,950 | +30.1% | $273 / Sq Ft |
| 10/07/2024 10/07/24 | Sold | $292,000 | -1.0% | $210 / Sq Ft |
| 09/26/2024 09/26/24 | Pending | -- | -- | -- |
| 09/19/2024 09/19/24 | For Sale | $295,000 | -- | $212 / Sq Ft |
Tax History Compared to Growth
Tax History
| Year | Tax Paid | Tax Assessment Tax Assessment Total Assessment is a certain percentage of the fair market value that is determined by local assessors to be the total taxable value of land and additions on the property. | Land | Improvement |
|---|---|---|---|---|
| 2024 | $3,016 | $206,281 | $48,777 | $157,504 |
| 2023 | $3,016 | $202,237 | $47,821 | $154,416 |
| 2022 | $2,949 | $198,273 | $46,884 | $151,389 |
| 2021 | $2,850 | $194,386 | $45,965 | $148,421 |
| 2020 | $2,865 | $192,394 | $45,494 | $146,900 |
| 2019 | $2,687 | $192,394 | $45,494 | $146,900 |
| 2018 | $2,688 | $184,925 | $43,728 | $141,197 |
| 2017 | $2,657 | $181,300 | $42,871 | $138,429 |
| 2016 | $2,504 | $177,746 | $42,031 | $135,715 |
| 2015 | $2,478 | $175,077 | $41,400 | $133,677 |
| 2014 | $2,393 | $169,000 | $42,000 | $127,000 |
Agents Affiliated with this Home
-
Terri Collins

Seller's Agent in 2025
Terri Collins
Watson Realty
(661) 332-2230
8 in this area
375 Total Sales
-
Adilene Pena
A
Buyer's Agent in 2025
Adilene Pena
Century 21 Jordan-Link & Co
1 in this area
31 Total Sales
-
Alicia Angelini
A
Seller's Agent in 2024
Alicia Angelini
Miramar International Calloway
1 in this area
25 Total Sales
Map
Source: Bakersfield Association of REALTORS® / GEMLS
MLS Number: 202412832
APN: 498-061-06-00-2
- 5104 Silver Crossing St
- 7519 Shadow Wells St
- 7908 Coulter Pine Ct
- 7507 Hidden Bridge Dr
- 7609 Carson Hill Ct
- 5821 Willowcrest St
- 5224 Sierra Caves Ave
- 5000 Rogue Water Ct
- 5808 Greenhorn Mountain Ct
- 5417 Sierra Caves Ave
- 5836 Greenhorn Mountain Ct
- 6209 Ambergrove St
- 6308 Ambergrove St
- 7412 Indian Gulch St
- 6320 Quaking Aspen St
- 5825 Sky Lakes Ave
- 6800 Eagle Cap St
- 5210 Sweet Sunblaze Ave
- 5717 Arc Dome Ave
- 7731 Cibola Dr
